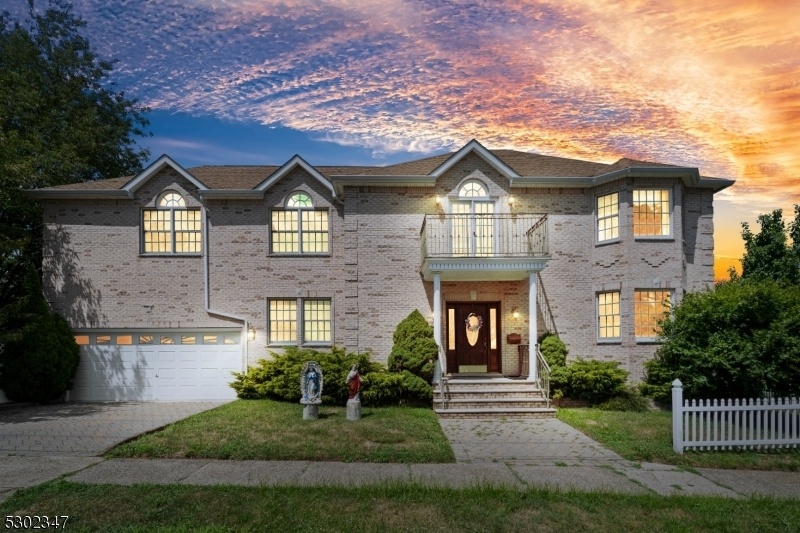731 Union Ave
Lyndhurst Twp, NJ 07071

























Price: $999,999
GSMLS: 3914758Type: Single Family
Style: Contemporary
Beds: 3
Baths: 3 Full
Garage: 3-Car
Year Built: 2007
Acres: 0.18
Property Tax: $18,113
Description
Welcome To Your Dream Home, A Luxurious Custom-built Estate Crafted In 2007. Nestled On An Expansive Corner Lot, This Magnificent Home Offers Three Floors Of Opulent Living Space With Stunning Views Of The Nyc Skyline. Upon Entry, You're Greeted By A Formal Living Room And Private Dining/family Room, Both Featuring Elegant Fireplaces. The Gourmet Kitchen Boasts State-of-the-art Stainless-steel Appliances, Custom-designed Cabinets, An Exquisite Hooded Range, And A Generous Island. Grand Sitting Area Features A Charming Balcony & Access To The Backyard. Ascend The Gorgeous Staircase To The Upper Level, Where You'll Find High Ceilings, Another Balcony, Main Bedroom With An En-suite Bathroom, Two Additional Bedrooms & A Spacious Walk-in Closet. In A Grand Spa-like Bathroom Completed With An Oversized Jacuzzi Tub, Double Vanity Sink, & Walk-in Shower. There's Also Versatile Space That Can Serve As A Living Room Or Home Office. The Lower Level Features Guest Quarters, Offering A Living Room, Summer Kitchen, Full Bathroom, & A Laundry Room With Direct Backyard Access. Enjoy Hosting Gatherings In This Scenic Backyard Beautifully Landscaped With Fruit Trees, Shrubbery, A Charming Gazebo And A Grilling Station. Parking For Two-cars Garage With Additional Space In The Driveway And Extra Storage Space. Conveniently Located Near Buses For Easy Commuting To Nyc And Minutes Away From The American Dream Mall. This House Represents The Pinnacle Of Luxury Living & Meticulous Craftsmanship.
Rooms Sizes
Kitchen:
18x13 First
Dining Room:
28x29 First
Living Room:
16x13 First
Family Room:
17x16 First
Den:
n/a
Bedroom 1:
13x21 Second
Bedroom 2:
14x10 Second
Bedroom 3:
14x10 Second
Bedroom 4:
Basement
Room Levels
Basement:
Bath Main, Kitchen, Laundry Room, Living Room, Storage Room, Utility Room
Ground:
n/a
Level 1:
DiningRm,FamilyRm,Kitchen,LivingRm,SittngRm
Level 2:
3 Bedrooms, Bath Main, Living Room
Level 3:
n/a
Level Other:
GarEnter
Room Features
Kitchen:
Breakfast Bar, Center Island
Dining Room:
Formal Dining Room
Master Bedroom:
Full Bath
Bath:
Tub Shower
Interior Features
Square Foot:
n/a
Year Renovated:
n/a
Basement:
Yes - Finished
Full Baths:
3
Half Baths:
0
Appliances:
Dishwasher, Dryer, Hot Tub, Kitchen Exhaust Fan, Microwave Oven, Range/Oven-Gas, Refrigerator, Wall Oven(s) - Gas, Washer
Flooring:
Wood
Fireplaces:
2
Fireplace:
Dining Room, Family Room
Interior:
CeilCath,CeilHigh,HotTub,WlkInCls
Exterior Features
Garage Space:
3-Car
Garage:
Attached Garage, Built-In Garage, Finished Garage, Garage Parking
Driveway:
2 Car Width
Roof:
Asphalt Shingle
Exterior:
Brick
Swimming Pool:
No
Pool:
n/a
Utilities
Heating System:
Multi-Zone
Heating Source:
Gas-Natural
Cooling:
Central Air
Water Heater:
n/a
Water:
Public Water
Sewer:
Public Sewer
Services:
n/a
Lot Features
Acres:
0.18
Lot Dimensions:
67X117
Lot Features:
n/a
School Information
Elementary:
n/a
Middle:
n/a
High School:
n/a
Community Information
County:
Bergen
Town:
Lyndhurst Twp.
Neighborhood:
n/a
Application Fee:
n/a
Association Fee:
n/a
Fee Includes:
n/a
Amenities:
Storage
Pets:
n/a
Financial Considerations
List Price:
$999,999
Tax Amount:
$18,113
Land Assessment:
$324,300
Build. Assessment:
$573,500
Total Assessment:
$897,800
Tax Rate:
2.03
Tax Year:
2023
Ownership Type:
Fee Simple
Listing Information
MLS ID:
3914758
List Date:
07-22-2024
Days On Market:
62
Listing Broker:
KW CITY LIFE JC REALTY
Listing Agent:
Reyna Flores

























Request More Information
Shawn and Diane Fox
RE/MAX American Dream
3108 Route 10 West
Denville, NJ 07834
Call: (973) 277-7853
Web: MorrisCountyLiving.com

