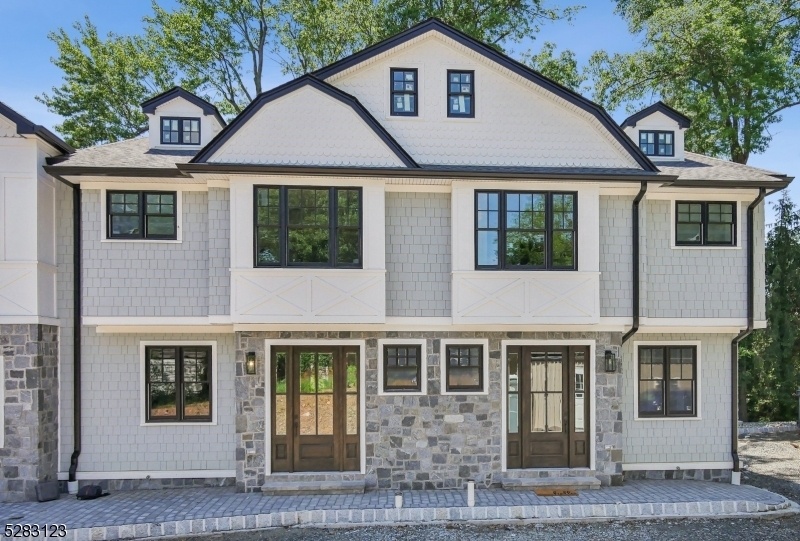603 Springfield Ave
Summit City, NJ 07901





























Price: $1,498,000
GSMLS: 3915551Type: Condo/Townhouse/Co-op
Style: Townhouse-End Unit
Beds: 3
Baths: 2 Full & 1 Half
Garage: 1-Car
Year Built: 2024
Acres: 0.66
Property Tax: $15,144
Description
An Extraordinary End Unit Townhouse With Fabulous Open Floor Plan, This 3 Bedroom, 2 Full Bath Residence Offers 2276+ Sq Ft Of Perfection, With High 9' Ceilings, Built By Summit's Premier Builder, Mountain View Developments. Ideally Located Just A Few Blocks To Vibrant Downtown Summit, This Stunning Townhouse Features Incredible Natural Light And High End Finishes With Wide Plank White Oak Hardwood Floors Throughout. Great Room Features Gas Fireplace, Totally Open To Stunning Gourmet Kitchen With Custom White Cabinetry, Huge Center Island, Quartz Countertops, And Top Of The Line Jenn Air Stainless Steel Appliances. Luxurious Primary Suite And Spa-like Primary Bath With Oversized Shower Stall With Rain Forest Shower Head And Double Sinks, Plus 2 More Bedrooms And Full Bath With Shower Over Tub And Stackable Laundry On The 2nd Floor. Beautifully Finished Lower Level With Exercise Room. Hardie Plank + Cultured Stone Exterior, 2 Zone Heat & Central Air, Thermal Anderson Windows Throughout, One Car Detached Garage. Gorgeous Townhouse In The Absolutely Ideal Location In Summit! Walk To Downtown Summit With Great Schools, Parks, Dining + Shopping, As Well As 35 Minute Express Trains To Nyc! Comes With A 10 Year Builders Warranty!
Rooms Sizes
Kitchen:
8x14 First
Dining Room:
13x17 First
Living Room:
13x17 First
Family Room:
13x16 First
Den:
n/a
Bedroom 1:
14x15 Second
Bedroom 2:
12x13 Second
Bedroom 3:
10x12 Second
Bedroom 4:
n/a
Room Levels
Basement:
Exercise Room, Utility Room
Ground:
n/a
Level 1:
Dining Room, Foyer, Great Room, Kitchen, Powder Room
Level 2:
3 Bedrooms, Bath Main, Bath(s) Other, Laundry Room
Level 3:
Attic, Storage Room
Level Other:
n/a
Room Features
Kitchen:
Center Island, Eat-In Kitchen
Dining Room:
Formal Dining Room
Master Bedroom:
Full Bath, Walk-In Closet
Bath:
Soaking Tub, Stall Shower
Interior Features
Square Foot:
2,276
Year Renovated:
n/a
Basement:
Yes - Finished
Full Baths:
2
Half Baths:
1
Appliances:
Carbon Monoxide Detector, Dishwasher, Disposal, Kitchen Exhaust Fan, Microwave Oven, Range/Oven-Gas, Refrigerator, Self Cleaning Oven, Wine Refrigerator
Flooring:
Tile, Wood
Fireplaces:
1
Fireplace:
Gas Fireplace, Great Room
Interior:
CODetect,FireExtg,CeilHigh,SmokeDet,SoakTub,StallShw,WlkInCls
Exterior Features
Garage Space:
1-Car
Garage:
Detached Garage, Finished Garage, Garage Door Opener
Driveway:
2 Car Width, Blacktop, Driveway-Exclusive
Roof:
Asphalt Shingle
Exterior:
Stone, Wood
Swimming Pool:
No
Pool:
n/a
Utilities
Heating System:
2 Units, Forced Hot Air, Multi-Zone
Heating Source:
Gas-Natural
Cooling:
2 Units, Central Air, Multi-Zone Cooling
Water Heater:
Gas
Water:
Public Water
Sewer:
Public Sewer
Services:
Cable TV Available, Fiber Optic Available, Garbage Included
Lot Features
Acres:
0.66
Lot Dimensions:
n/a
Lot Features:
Level Lot
School Information
Elementary:
Lincoln-Hu
Middle:
Summit MS
High School:
Summit HS
Community Information
County:
Union
Town:
Summit City
Neighborhood:
Lincoln-Hubbard Dist
Application Fee:
n/a
Association Fee:
$400 - Monthly
Fee Includes:
Maintenance-Exterior, Snow Removal, Trash Collection
Amenities:
n/a
Pets:
Yes
Financial Considerations
List Price:
$1,498,000
Tax Amount:
$15,144
Land Assessment:
$272,300
Build. Assessment:
$77,700
Total Assessment:
$350,000
Tax Rate:
4.33
Tax Year:
2023
Ownership Type:
Condominium
Listing Information
MLS ID:
3915551
List Date:
07-26-2024
Days On Market:
118
Listing Broker:
WEICHERT REALTORS
Listing Agent:
Arlene Gorman Gonnella





























Request More Information
Shawn and Diane Fox
RE/MAX American Dream
3108 Route 10 West
Denville, NJ 07834
Call: (973) 277-7853
Web: MorrisCountyLiving.com

