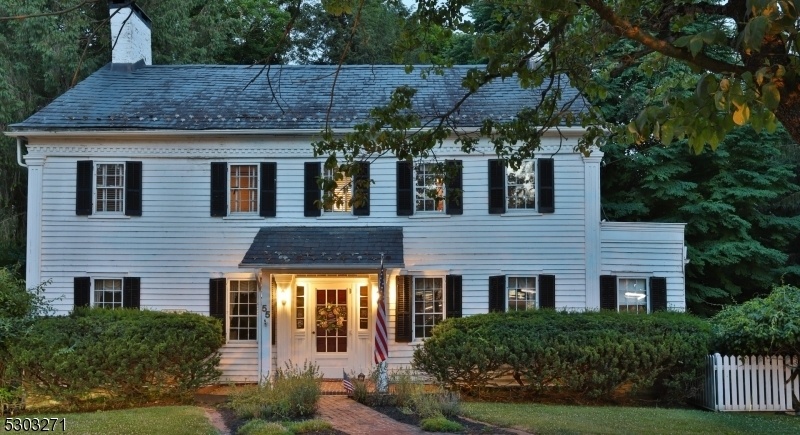55 Main St
Califon Boro, NJ 07830
















Price: $595,000
GSMLS: 3915738Type: Single Family
Style: Colonial
Beds: 3
Baths: 1 Full & 1 Half
Garage: 1-Car
Year Built: 1760
Acres: 1.32
Property Tax: $18,191
Description
The Stately Philip Schuyler House In Califon, Nj Offers Ideal Small Town Living With City Proximity (1hr Nyc Or 1.5 Hr Philadelphia). Built In1760 And Perched High Above The River, History Happened Here Before The Declaration Of Independence. One Hundred Years Before The Califon Rail Station Horses Stopped Below At The Carriage Stone With All The Latest News. The Property Offers A Main 3bd 1.1ba Residence, One Car Garage With The Space For A Future 2 Car If Needed, Plus A Large Saltbox Barn. The Home Has Much Of Its Original Charm With 7 Fireplaces (4 Used Regularly), Stunning Pumpkin Pine & Chestnut Flooring And Jersey Winders. Surprisingly Spacious With A Built-in Library (room For A Grand Piano).the Second Floor Features A Spacious Landing, The Primary Bedroom With Walk-in Closet And Additional Sitting Room, 2 Additional Bedrooms (all Br With Fireplaces) And A Bathroom With Shower/tub. There Is Also A Staircase To The Unfinished Attic With Plenty Of Storage Space. In The Basement, You Will Find The Original Bank Home Kitchen With A Brick Floor, A Cooking Fireplace And Walk Out To The Patio.. The Basement Also Has A Laundry Room And The Systems Of The House (new Gas Furnace 12/23).public Water.a Must See For Those Who Are Searching For A Grand Historical Manse.
Rooms Sizes
Kitchen:
14x9 First
Dining Room:
19x14 First
Living Room:
17x14 First
Family Room:
19x18 Basement
Den:
17x14 First
Bedroom 1:
25x15 Second
Bedroom 2:
16x14 Second
Bedroom 3:
16x14 Second
Bedroom 4:
n/a
Room Levels
Basement:
Family Room, Laundry Room, Office, Storage Room, Utility Room, Walkout
Ground:
n/a
Level 1:
Bath(s) Other, Den, Dining Room, Foyer, Kitchen, Library, Living Room, Porch
Level 2:
3Bedroom,BathMain,SittngRm
Level 3:
n/a
Level Other:
n/a
Room Features
Kitchen:
Galley Type, Separate Dining Area
Dining Room:
Formal Dining Room
Master Bedroom:
Fireplace, Other Room, Sitting Room, Walk-In Closet
Bath:
n/a
Interior Features
Square Foot:
n/a
Year Renovated:
n/a
Basement:
Yes - Finished, Walkout
Full Baths:
1
Half Baths:
1
Appliances:
Carbon Monoxide Detector, Dishwasher, Dryer, Range/Oven-Gas, Washer, Wine Refrigerator
Flooring:
Tile, Wood
Fireplaces:
7
Fireplace:
Bedroom 1, Bedroom 2, Bedroom 3, Dining Room, Family Room, Library
Interior:
CeilBeam,Blinds,CODetect,FireExtg,SmokeDet,TubShowr,WlkInCls,WndwTret
Exterior Features
Garage Space:
1-Car
Garage:
Detached Garage
Driveway:
Additional Parking, Circular, Crushed Stone
Roof:
Slate
Exterior:
Clapboard, Wood
Swimming Pool:
No
Pool:
n/a
Utilities
Heating System:
1 Unit, Radiators - Hot Water
Heating Source:
Gas-Natural
Cooling:
None
Water Heater:
n/a
Water:
Public Water
Sewer:
Septic
Services:
Cable TV Available, Garbage Extra Charge
Lot Features
Acres:
1.32
Lot Dimensions:
n/a
Lot Features:
Open Lot, Wooded Lot
School Information
Elementary:
CALIFON
Middle:
CALIFON
High School:
VOORHEES
Community Information
County:
Hunterdon
Town:
Califon Boro
Neighborhood:
n/a
Application Fee:
n/a
Association Fee:
n/a
Fee Includes:
n/a
Amenities:
n/a
Pets:
Yes
Financial Considerations
List Price:
$595,000
Tax Amount:
$18,191
Land Assessment:
$144,800
Build. Assessment:
$350,600
Total Assessment:
$495,400
Tax Rate:
3.67
Tax Year:
2023
Ownership Type:
Fee Simple
Listing Information
MLS ID:
3915738
List Date:
07-27-2024
Days On Market:
58
Listing Broker:
BHHS FOX & ROACH
Listing Agent:
Amy Roth
















Request More Information
Shawn and Diane Fox
RE/MAX American Dream
3108 Route 10 West
Denville, NJ 07834
Call: (973) 277-7853
Web: MorrisCountyLiving.com

