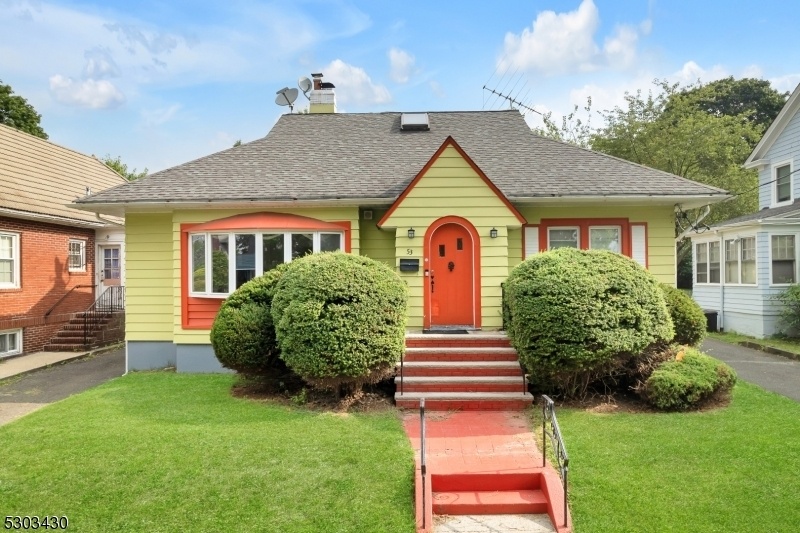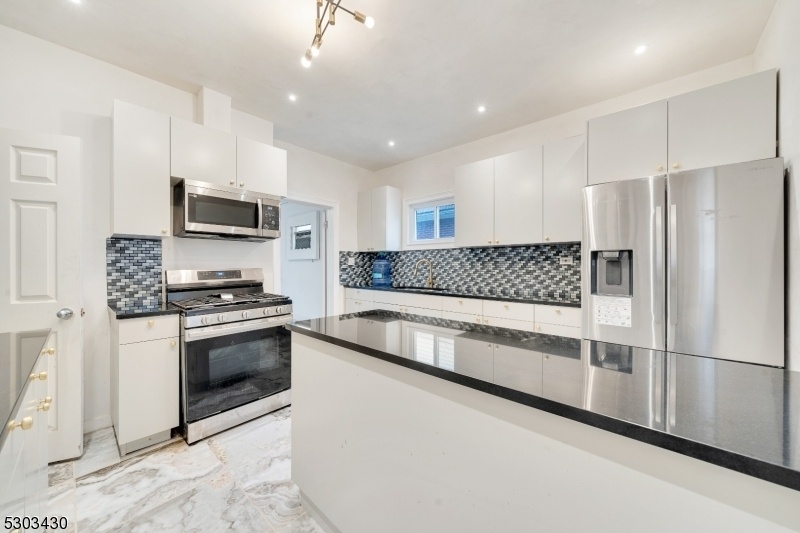51 Hillcrest Rd
Maplewood Twp, NJ 07040









































Price: $680,000
GSMLS: 3915772Type: Single Family
Style: Colonial
Beds: 3
Baths: 2 Full
Garage: 2-Car
Year Built: 1927
Acres: 0.14
Property Tax: $12,558
Description
**updated 3-bedroom, 2-bathroom Mother-daughter Home In A Quiet, Commuter-friendly Neighborhood**this Recently Updated Mother-daughter Home Offers Great Value And Flexibility For Buyers Looking To Expand. Located In A Peaceful, Walkable Community, Near To Local Religious Establishments, It?s Also Commuter-friendly, Making It An Ideal Place To Live.the First Floor Features New Wood Flooring, Fresh Paint, And A Modern Kitchen With Custom Cabinets And Sleek Black Granite Countertops. The Updated First-floor Bathroom Includes A Jetted Tub, Standing Shower, And His-and-her Sinks For Added Comfort. The Finished Basement Includes Two Rooms That Can Be Used For A Variety Of Purposes, Along With A Full Bathroom That Has A Stand-up Shower. A Bonus Washer/dryer Room Adds Convenience.with 7 Closets Throughout And Plenty Of Natural Light, Including A Skylight In The Upstairs Bedroom, This Home Offers Ample Storage And Bright Living Spaces. The Siding And Gutters Are All In Excellent Condition, Ensuring The Home Is Well-maintained.this Is A Well-maintained Home With Modern Updates, Offering Flexibility In A Quiet Neighborhood. Don?t Miss The Opportunity To Make It Yours.
Rooms Sizes
Kitchen:
12x13 First
Dining Room:
20x16 First
Living Room:
20x16 First
Family Room:
20x16 First
Den:
4x7 Second
Bedroom 1:
15x13 First
Bedroom 2:
12x10 First
Bedroom 3:
14x12 Second
Bedroom 4:
11x12 Basement
Room Levels
Basement:
Laundry,SeeRem,Storage
Ground:
2Bedroom,DiningRm,Kitchen,LivDinRm
Level 1:
1Bedroom,Attic,RecRoom
Level 2:
n/a
Level 3:
n/a
Level Other:
n/a
Room Features
Kitchen:
Breakfast Bar, Eat-In Kitchen
Dining Room:
Living/Dining Combo
Master Bedroom:
n/a
Bath:
n/a
Interior Features
Square Foot:
n/a
Year Renovated:
2023
Basement:
Yes - Finished, Full
Full Baths:
2
Half Baths:
0
Appliances:
Dishwasher, Range/Oven-Gas, Refrigerator
Flooring:
Carpeting, See Remarks, Wood
Fireplaces:
1
Fireplace:
Living Room
Interior:
CODetect,CeilHigh,JacuzTyp,SmokeDet,StallShw,WlkInCls
Exterior Features
Garage Space:
2-Car
Garage:
Detached Garage
Driveway:
Concrete
Roof:
See Remarks
Exterior:
Aluminum Siding
Swimming Pool:
No
Pool:
n/a
Utilities
Heating System:
Forced Hot Air
Heating Source:
Electric
Cooling:
Wall A/C Unit(s), Window A/C(s)
Water Heater:
Electric
Water:
Public Water, See Remarks
Sewer:
See Remarks
Services:
n/a
Lot Features
Acres:
0.14
Lot Dimensions:
50X125
Lot Features:
Open Lot
School Information
Elementary:
MAPLEWOOD
Middle:
MAPLEWOOD
High School:
MAPLEWOOD
Community Information
County:
Essex
Town:
Maplewood Twp.
Neighborhood:
n/a
Application Fee:
n/a
Association Fee:
n/a
Fee Includes:
n/a
Amenities:
n/a
Pets:
n/a
Financial Considerations
List Price:
$680,000
Tax Amount:
$12,558
Land Assessment:
$301,300
Build. Assessment:
$280,800
Total Assessment:
$582,100
Tax Rate:
3.62
Tax Year:
2023
Ownership Type:
Fee Simple
Listing Information
MLS ID:
3915772
List Date:
07-27-2024
Days On Market:
253
Listing Broker:
WEICHERT REALTORS
Listing Agent:









































Request More Information
Shawn and Diane Fox
RE/MAX American Dream
3108 Route 10 West
Denville, NJ 07834
Call: (973) 277-7853
Web: MorrisCountyLiving.com

