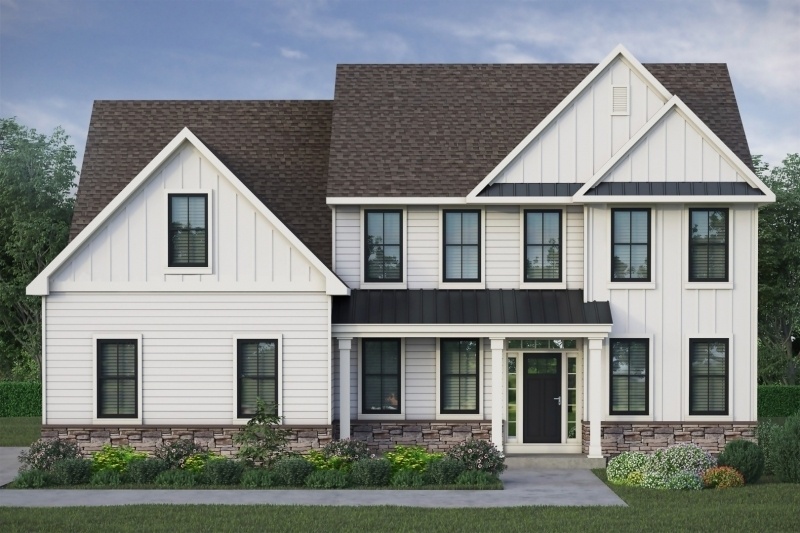35 Barbertown Point Breeze
Kingwood Twp, NJ 08825




















Price: $964,900
GSMLS: 3915997Type: Single Family
Style: Colonial
Beds: 4
Baths: 2 Full & 1 Half
Garage: 3-Car
Year Built: 2024
Acres: 4.00
Property Tax: $177
Description
To Be Built! **seller Is Well Into The Process Of Obtaining Subdivision Approval. Buyer's Offer Can Be Contingent Upon This Approval.**prime Custom Builders, Llc, Presents Their Jamison Model Showcasing The Quality And Design Of The Builder While Allowing The New Homeowner The Opportunity To Customize And Make It Their Own. Featuring A Spacious And Flowing Floor Plan, The Jamison Will Welcome Your Guests In The Two-story Foyer Flanked By A Private Study And A Formal Dining Room. Upstairs, A Private Oasis Is Found Beyond The Double Doors To The Primary Suite Featuring An Optional Private Sitting Room, Large Walk-in Closet, And An Owner's Bathroom. A Computer Niche, Library, Or A Second-floor Family Room Separates The Owner's Suite From The Secondary Bedrooms Down The Hall. Completing This Level Are Three Spacious Bedrooms Serviced By A Hall Bath. Rounding Out This Versatile Floor Plan Is A Full, Unfinished Basement. If More Space Is What You Seek, You Have The Option To Expand Your Dream With An Additional 17.63 Acres (see Mls#3912106), Bringing Your Total To A Sprawling 21.63 Acres. Pls Note: Taxes Reflect Current Farmland Assessment On The Total 21.63 Acres. It Does Not Reflect Once The 4 Acres Has Been Subdivided From The 21.63 Acres. Buyer Will Be Responsible For Paying 3 Years Of Rollback Taxes. For More About The 4 Acres See Mls #3913540 As Well As A Land+ Build Package For The 17 Acres, Mls #3915222.
Rooms Sizes
Kitchen:
13x16 First
Dining Room:
11x13 First
Living Room:
n/a
Family Room:
16x23 First
Den:
n/a
Bedroom 1:
16x17 Second
Bedroom 2:
14x11 Second
Bedroom 3:
11x13 Second
Bedroom 4:
12x11 Second
Room Levels
Basement:
n/a
Ground:
n/a
Level 1:
Breakfst,DiningRm,Foyer,GreatRm,Kitchen,Laundry,MudRoom,Office,Pantry,PowderRm
Level 2:
4+Bedrms,BathMain,BathOthr,SittngRm
Level 3:
n/a
Level Other:
n/a
Room Features
Kitchen:
Center Island, Eat-In Kitchen, Pantry
Dining Room:
Formal Dining Room
Master Bedroom:
Full Bath, Sitting Room, Walk-In Closet
Bath:
Stall Shower
Interior Features
Square Foot:
n/a
Year Renovated:
n/a
Basement:
Yes - Full, Unfinished
Full Baths:
2
Half Baths:
1
Appliances:
Dishwasher, Microwave Oven, Range/Oven-Gas, Self Cleaning Oven
Flooring:
Carpeting, Tile, Vinyl-Linoleum, Wood
Fireplaces:
1
Fireplace:
Gas Fireplace, Great Room
Interior:
CeilCath,CeilHigh,SmokeDet,StallShw,TubShowr,WlkInCls
Exterior Features
Garage Space:
3-Car
Garage:
Attached,InEntrnc
Driveway:
2 Car Width, Crushed Stone, Driveway-Shared, Hard Surface
Roof:
Asphalt Shingle
Exterior:
Vinyl Siding
Swimming Pool:
No
Pool:
n/a
Utilities
Heating System:
Forced Hot Air
Heating Source:
GasPropL,GasPropO
Cooling:
Central Air
Water Heater:
Electric
Water:
Well
Sewer:
Private, Septic, Septic 4 Bedroom Town Verified
Services:
Cable TV Available
Lot Features
Acres:
4.00
Lot Dimensions:
n/a
Lot Features:
Flag Lot, Level Lot, Open Lot
School Information
Elementary:
KINGWOOD
Middle:
KINGWOOD
High School:
DEL.VALLEY
Community Information
County:
Hunterdon
Town:
Kingwood Twp.
Neighborhood:
n/a
Application Fee:
n/a
Association Fee:
n/a
Fee Includes:
n/a
Amenities:
n/a
Pets:
n/a
Financial Considerations
List Price:
$964,900
Tax Amount:
$177
Land Assessment:
$19,700
Build. Assessment:
$0
Total Assessment:
$19,700
Tax Rate:
2.54
Tax Year:
2023
Ownership Type:
Fee Simple
Listing Information
MLS ID:
3915997
List Date:
07-09-2024
Days On Market:
76
Listing Broker:
RE/MAX CENTRE REALTORS
Listing Agent:
Sheri Oshins




















Request More Information
Shawn and Diane Fox
RE/MAX American Dream
3108 Route 10 West
Denville, NJ 07834
Call: (973) 277-7853
Web: MorrisCountyLiving.com

