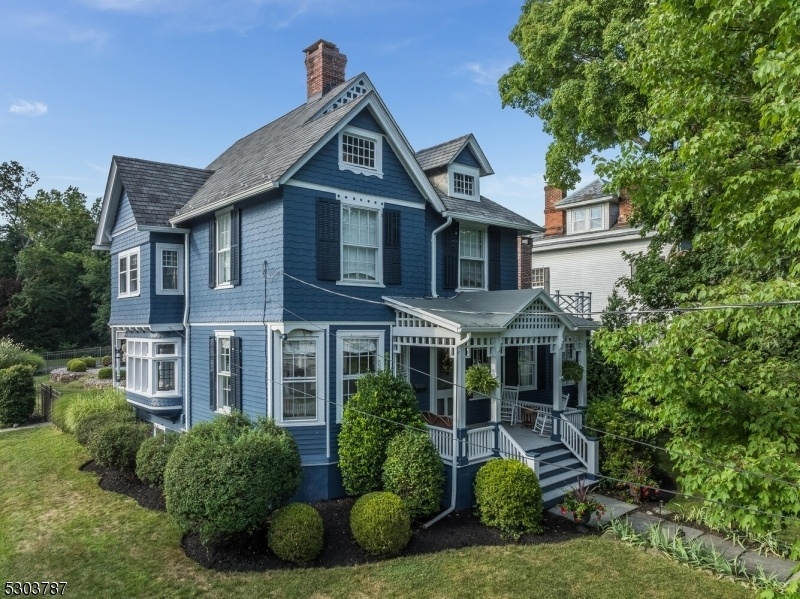109 Center St
Clinton Town, NJ 08809

















































Price: $789,000
GSMLS: 3916048Type: Single Family
Style: Victorian
Beds: 4
Baths: 1 Full & 1 Half
Garage: 2-Car
Year Built: 1885
Acres: 0.52
Property Tax: $17,786
Description
Beautifully Renovated Keeping The Original Architectural Details Whilst Offering All Of Todays' Convivences Take In The Grandeur Of This Stately Eastlake Victorian Home With Its Gable Roof And Dormers. The Details Of The Craftsmanship Of The Front Porch While Entering Into The 'receiving Foyer' With The Original Fireplace, Corbels, Handcrafted Millwork, And Ten Foot Ceilings. The Library Style Lounge Boasts Built-in Bookcases And Storage, And A Cozy Fireplace. Hardwood Floors Are Featured Throughout The Home. The Open Flow From The Parlor To The Dining Room Allows For Spacious Entertaining. Formal Dining Room Has A Window Seat With Unique Hand Blown 'oriel' Bowed Glass Windows. Gourmet Kitchen Would Excite Any Epicurean. Italian Ilve Six-burner With Griddle, Professional Exhaust. Backsplash Area Is Finished With Quartzite Which Has Been Carried To The Counters And Custom Sink. Maple Cabinets With Glass Doors To Display Your Culinary Treasures. Tile Flooring Are Bordered With With An In-lay Marble Design. Journey To The Second Level Up The Hand Carved Staircase To Four Bedrooms With Deep Closets For Ample Storage. The Primary Bedroom; With A Window Seat And Classic Muntin Glass Windows. Main Bath Has Classic Penny Tile Flooring, Pedestal Sink, And An Oversized Tub. Additional Updated Amenities Include A Newer Roof, Furnace, High Velocity Central Air. Need To Relax? A Finnish Spa Then A Dip In The Pool. Walk To The Charming Town Of Clinton With Shops, Restaurants, And Museums.
Rooms Sizes
Kitchen:
19x18 First
Dining Room:
16x12 First
Living Room:
16x12 First
Family Room:
22x17 First
Den:
n/a
Bedroom 1:
15x13 Second
Bedroom 2:
16x12 Second
Bedroom 3:
13x10 Second
Bedroom 4:
12x10 Second
Room Levels
Basement:
Laundry Room, Outside Entrance, Utility Room
Ground:
n/a
Level 1:
DiningRm,FamilyRm,Foyer,LivingRm,Parlor,Porch,PowderRm
Level 2:
4 Or More Bedrooms, Bath Main
Level 3:
Attic, Den, Loft, Storage Room
Level Other:
n/a
Room Features
Kitchen:
Country Kitchen
Dining Room:
Formal Dining Room
Master Bedroom:
n/a
Bath:
n/a
Interior Features
Square Foot:
n/a
Year Renovated:
2020
Basement:
Yes - Full
Full Baths:
1
Half Baths:
1
Appliances:
Dishwasher, Disposal, Dryer, Kitchen Exhaust Fan, Microwave Oven, Range/Oven-Gas, Refrigerator, See Remarks, Self Cleaning Oven, Washer
Flooring:
Laminate, Marble, See Remarks, Tile, Wood
Fireplaces:
3
Fireplace:
Family Room, Foyer/Hall, Gas Fireplace, Living Room, Non-Functional
Interior:
CODetect,CeilHigh,Shades,SmokeDet,TubShowr
Exterior Features
Garage Space:
2-Car
Garage:
Detached Garage
Driveway:
1 Car Width, Additional Parking
Roof:
Asphalt Shingle, See Remarks
Exterior:
Clapboard
Swimming Pool:
Yes
Pool:
In-Ground Pool, Outdoor Pool, Solid
Utilities
Heating System:
1 Unit, Multi-Zone, Radiators - Steam
Heating Source:
Gas-Natural
Cooling:
1 Unit, Ceiling Fan, Central Air
Water Heater:
From Furnace, Gas
Water:
Public Water
Sewer:
Public Sewer
Services:
Garbage Extra Charge
Lot Features
Acres:
0.52
Lot Dimensions:
n/a
Lot Features:
Level Lot
School Information
Elementary:
CLINTON
Middle:
CLINTON
High School:
N.HUNTERDN
Community Information
County:
Hunterdon
Town:
Clinton Town
Neighborhood:
n/a
Application Fee:
n/a
Association Fee:
n/a
Fee Includes:
n/a
Amenities:
n/a
Pets:
n/a
Financial Considerations
List Price:
$789,000
Tax Amount:
$17,786
Land Assessment:
$138,500
Build. Assessment:
$453,400
Total Assessment:
$591,900
Tax Rate:
3.01
Tax Year:
2023
Ownership Type:
Fee Simple
Listing Information
MLS ID:
3916048
List Date:
07-29-2024
Days On Market:
53
Listing Broker:
COLDWELL BANKER REALTY
Listing Agent:
Rosemarie Platt

















































Request More Information
Shawn and Diane Fox
RE/MAX American Dream
3108 Route 10 West
Denville, NJ 07834
Call: (973) 277-7853
Web: MorrisCountyLiving.com

