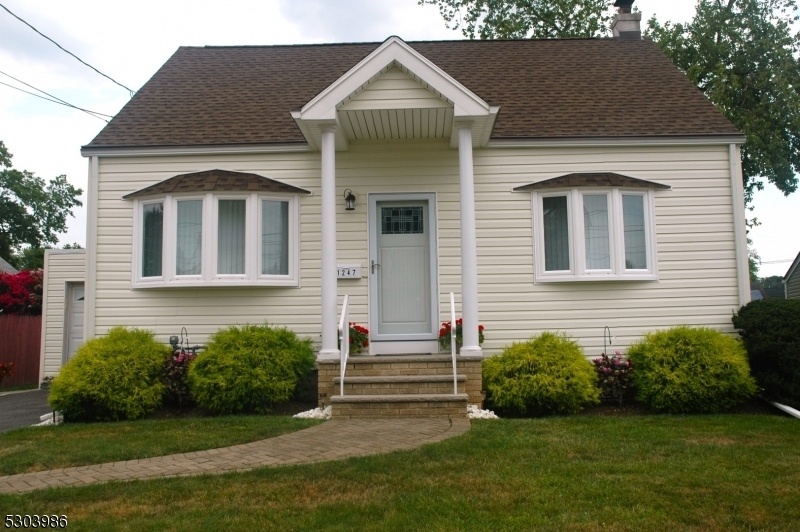1247 Rony Rd
Union Twp, NJ 07083

























Price: $475,000
GSMLS: 3916214Type: Single Family
Style: Cape Cod
Beds: 3
Baths: 2 Full
Garage: 1-Car
Year Built: 1950
Acres: 0.14
Property Tax: $9,317
Description
Welcome To Your Dream Home! This Charming Cape Cod Residence, Overflowing With Owner's Pride And Ready For You To Move In, Offers A Perfect Blend Of Comfort And Functionality. The Inviting First Floor Features Two Cozy Bedrooms, A Full Bathroom, And A Formal Living. The Kitchen With A Natural Skylight, Complete With A Dining Area, Leads To A Lovely Porch Ideal For Post-dinner Relaxation. Ascend To The Second Level To Discover An Additional Bedroom And A Versatile Space Perfect For A Home Office. Step Outside To Your Level, And Fenced Backyard, A Great Oasis For Summer Enjoyment Or The Potential For Home Expansion. The Finished Basement Is Featuring A Full Bathroom, A Laundry Room With A Washer And Dryer, Ample Storage, And A Recreation Area Ready To Be Customized To Your Needs, Complete With A Small Kitchenette. An Attached One-car Garage Freshly Painted. Conveniently Located Just Blocks From Public Bus Transportation And Minutes From Major Highways, Including Rt 22, 24, 82, 78, And The Garden State Parkway, This Home Strikes The Perfect Balance Between Tranquility And Accessibility. Commuting Is Effortless With The Train Station Only A Few Miles Away And Union's Courtesy Shuttle Providing Easy Access To Local Trains And Buses Heading To New York City And Other Places, Just Minutes From Your Door. The Sellers May Require A Couple Of Weeks Of Occupancy Post-sale. Don't Miss Your Chance!
Rooms Sizes
Kitchen:
Ground
Dining Room:
n/a
Living Room:
Ground
Family Room:
n/a
Den:
Ground
Bedroom 1:
Ground
Bedroom 2:
Ground
Bedroom 3:
First
Bedroom 4:
Basement
Room Levels
Basement:
n/a
Ground:
2 Bedrooms, Bath Main, Dining Room, Kitchen, Living Room, Outside Entrance
Level 1:
3 Bedrooms, Office
Level 2:
n/a
Level 3:
n/a
Level Other:
n/a
Room Features
Kitchen:
See Remarks
Dining Room:
n/a
Master Bedroom:
1st Floor
Bath:
Stall Shower And Tub
Interior Features
Square Foot:
n/a
Year Renovated:
2018
Basement:
Yes - Finished, Full
Full Baths:
2
Half Baths:
0
Appliances:
Carbon Monoxide Detector, Dishwasher, Dryer, Microwave Oven, Range/Oven-Gas, Refrigerator, Washer
Flooring:
Tile, Vinyl-Linoleum, Wood
Fireplaces:
No
Fireplace:
n/a
Interior:
Blinds,Shades,Skylight,SmokeDet,StallShw,StallTub,TubOnly,WndwTret
Exterior Features
Garage Space:
1-Car
Garage:
Attached Garage
Driveway:
2 Car Width, Additional Parking, Blacktop, Off-Street Parking
Roof:
Asphalt Shingle
Exterior:
Vinyl Siding
Swimming Pool:
No
Pool:
n/a
Utilities
Heating System:
Forced Hot Air
Heating Source:
Gas-Natural
Cooling:
Central Air
Water Heater:
n/a
Water:
Public Water
Sewer:
Public Sewer
Services:
n/a
Lot Features
Acres:
0.14
Lot Dimensions:
51X117.47
Lot Features:
Level Lot
School Information
Elementary:
n/a
Middle:
n/a
High School:
n/a
Community Information
County:
Union
Town:
Union Twp.
Neighborhood:
n/a
Application Fee:
n/a
Association Fee:
n/a
Fee Includes:
n/a
Amenities:
n/a
Pets:
Yes
Financial Considerations
List Price:
$475,000
Tax Amount:
$9,317
Land Assessment:
$20,900
Build. Assessment:
$22,100
Total Assessment:
$43,000
Tax Rate:
21.67
Tax Year:
2023
Ownership Type:
Fee Simple
Listing Information
MLS ID:
3916214
List Date:
07-30-2024
Days On Market:
94
Listing Broker:
KELLER WILLIAMS PROSPERITY REALTY
Listing Agent:
Iwona M. Przydzial

























Request More Information
Shawn and Diane Fox
RE/MAX American Dream
3108 Route 10 West
Denville, NJ 07834
Call: (973) 277-7853
Web: MorrisCountyLiving.com

