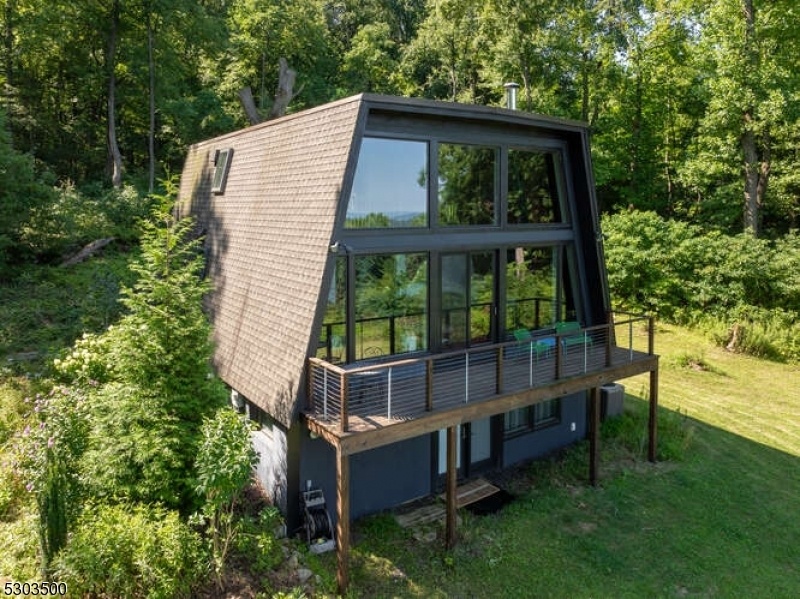7 Timberline Road
Bethlehem Twp, NJ 08802



























Price: $999,000
GSMLS: 3916333Type: Single Family
Style: Custom Home
Beds: 3
Baths: 2 Full
Garage: 3-Car
Year Built: 1975
Acres: 45.94
Property Tax: $10,010
Description
A Unique Property You Must See. 45 Acres In Woodland Management Located 45 Minutes From The Holland Tunnel. Mid -century Lake Tahoe Style Home Completely Rebuilt In 2017. A Long Lane Brings You To This Peaceful Home, A Natural Pond, Orchard And Garden With 30 Mile Distant Views. Floor To Ceiling Windows In The Great Room Are A Focus In The Great Room W/sliders Open To A Deck Facing Westward Providing Gorgeous Sunset Views. Modern Galley Kitchen With Adjacent Dining Area And Rear Deck Complete The First Level. Upstairs An Open Loft, And Master Suite With Full Bath Provides Privacy And Views. The Lower Level Has A Family Room, With Sliders To The Outside. Two Secondary Bedrooms And A Full Bath Are Great For Visitors Or Everyday Living. A Utility Room Is Also Located Here. The Land Abuts 683 Of Nature Preserved Land, The Tower Hill Reserve And Jugtown Mountain Nature Preserve. This Property Is Minutes To Rt 78, Close To Clinton For Nyc Bus, And Minutes To The Charming River Towns Of Frenchtown, Easton, Lambertville. You Can Have Your Space And Privacy But Still Enjoy Great Restaurants, Cultural Activity And More.
Rooms Sizes
Kitchen:
18x11 First
Dining Room:
11x10 First
Living Room:
28x14 First
Family Room:
17x14 Ground
Den:
n/a
Bedroom 1:
28x11 Second
Bedroom 2:
14x11 Ground
Bedroom 3:
14x11 Ground
Bedroom 4:
n/a
Room Levels
Basement:
n/a
Ground:
2Bedroom,BathOthr,FamilyRm,Laundry,SeeRem,Utility,Walkout
Level 1:
DiningRm,Vestibul,GreatRm,Kitchen,OutEntrn,SeeRem
Level 2:
1 Bedroom, Bath Main, Loft
Level 3:
n/a
Level Other:
n/a
Room Features
Kitchen:
Galley Type, See Remarks
Dining Room:
Formal Dining Room
Master Bedroom:
Full Bath
Bath:
n/a
Interior Features
Square Foot:
n/a
Year Renovated:
2017
Basement:
No - Walkout
Full Baths:
2
Half Baths:
0
Appliances:
Carbon Monoxide Detector, Dishwasher, Dryer, Microwave Oven, Refrigerator, Sump Pump, Washer, Water Softener-Own
Flooring:
Carpeting, Tile, Wood
Fireplaces:
1
Fireplace:
Wood Stove-Freestanding
Interior:
Beam Ceilings, Carbon Monoxide Detector, Cathedral Ceiling, Drapes, Fire Extinguisher, High Ceilings, Security System, Smoke Detector
Exterior Features
Garage Space:
3-Car
Garage:
Detached Garage, See Remarks
Driveway:
Circular, Crushed Stone, See Remarks
Roof:
Asphalt Shingle
Exterior:
Wood
Swimming Pool:
No
Pool:
n/a
Utilities
Heating System:
Forced Hot Air
Heating Source:
See Remarks
Cooling:
Ceiling Fan, Central Air
Water Heater:
See Remarks
Water:
Well
Sewer:
Septic
Services:
Garbage Extra Charge
Lot Features
Acres:
45.94
Lot Dimensions:
n/a
Lot Features:
Backs to Park Land, Mountain View, Skyline View, Wooded Lot
School Information
Elementary:
n/a
Middle:
n/a
High School:
N.HUNTERDN
Community Information
County:
Hunterdon
Town:
Bethlehem Twp.
Neighborhood:
n/a
Application Fee:
n/a
Association Fee:
n/a
Fee Includes:
n/a
Amenities:
n/a
Pets:
Yes
Financial Considerations
List Price:
$999,000
Tax Amount:
$10,010
Land Assessment:
$194,500
Build. Assessment:
$189,100
Total Assessment:
$319,500
Tax Rate:
3.14
Tax Year:
2023
Ownership Type:
Fee Simple
Listing Information
MLS ID:
3916333
List Date:
07-31-2024
Days On Market:
53
Listing Broker:
WEICHERT REALTORS
Listing Agent:
Kerry Cahill-defuccio



























Request More Information
Shawn and Diane Fox
RE/MAX American Dream
3108 Route 10 West
Denville, NJ 07834
Call: (973) 277-7853
Web: MorrisCountyLiving.com

