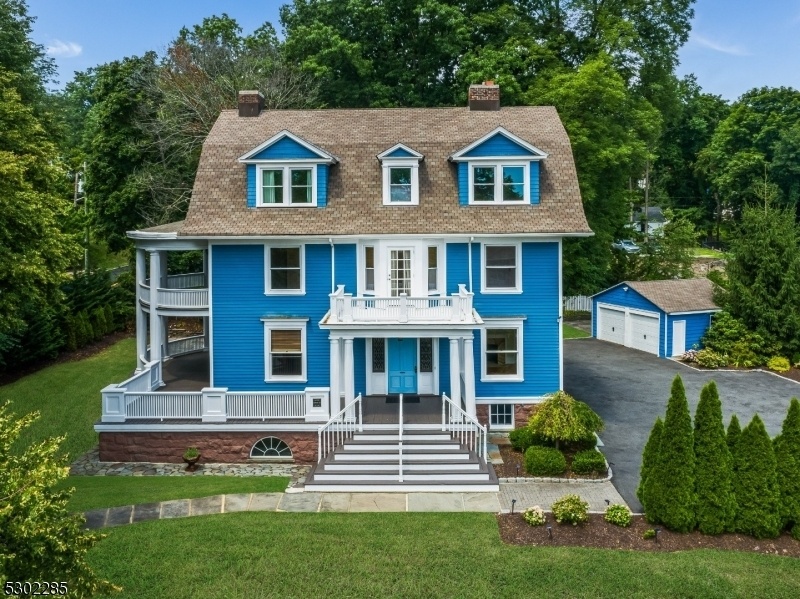24 Upper Mountain Ave
Montclair Twp, NJ 07042









































Price: $1,990,000
GSMLS: 3916436Type: Single Family
Style: Colonial
Beds: 7
Baths: 3 Full & 2 Half
Garage: 2-Car
Year Built: 1900
Acres: 0.00
Property Tax: $21,429
Description
Newly Updated And Located On One Of The Most Sought-after Streets In Montclair, This Spectacular 1901 Landmark Home Is A Testament To The Enduring Appeal Of Period Detailing Married With Thoughtful And Luxurious Modern Updates. This Distinguished Home Offers Unparalleled Craftsmanship Throughout With High Coffered Ceilings, Classic Plaster Moldings, Sun-filled Rooms And A Two Story Wrap Around Porch. For Those Who Also Desire A Modern Aesthetic, The Newly Renovated Kitchen Features A Sub Zero Fridge, Wolf Range, Bosch Dishwasher, Calacatta Marble, Quartzite Counters & A Butlers Pantry. The Luxurious Primary Suite With Upscale En-suite Bath Offers Endless Pampering With Heated Floors, Dual Sinks, A Glass Enclosed Shower, Sumptuous Soaking Tub & Separate Built-in Sauna. The Adjacent Oversized Walk-in Closet And Beverage Bar Enjoy Access To The 2nd Floor Porch With Extraordinary Skyline Views Of Nyc. Two Additional Bedrooms & An Updated Hall Bath Complete The Second Floor With 4+ Additional Bedrooms On The 3rd Floor. Meticulously Landscaped Grounds With Mature Privacy Trees Round Out The Exterior Of This Exquisite And Private Home! Close To Downtown Montclair's Vibrant Restaurant Scene, Shopping & Midtown Direct Train Line.
Rooms Sizes
Kitchen:
16x12 First
Dining Room:
15x12 First
Living Room:
17x16 First
Family Room:
17x16 First
Den:
n/a
Bedroom 1:
17x15 Second
Bedroom 2:
15x13 Second
Bedroom 3:
12x11 Second
Bedroom 4:
19x15 Third
Room Levels
Basement:
Exercise,Laundry,MudRoom,RecRoom,Utility,Walkout
Ground:
n/a
Level 1:
Dining Room, Family Room, Foyer, Kitchen, Living Room, Pantry, Porch, Powder Room
Level 2:
3Bedroom,BathMain,BathOthr,Porch,PowderRm,Sauna
Level 3:
4 Or More Bedrooms, Bath(s) Other, Office, Storage Room
Level Other:
n/a
Room Features
Kitchen:
Center Island
Dining Room:
Formal Dining Room
Master Bedroom:
Dressing Room, Full Bath, Walk-In Closet
Bath:
Sauna, Soaking Tub, Stall Shower
Interior Features
Square Foot:
n/a
Year Renovated:
2023
Basement:
Yes - Finished, Full, Partial, Walkout
Full Baths:
3
Half Baths:
2
Appliances:
Carbon Monoxide Detector, Dishwasher, Dryer, Range/Oven-Gas, Refrigerator, Washer, Wine Refrigerator
Flooring:
Carpeting, Tile, Wood
Fireplaces:
2
Fireplace:
See Remarks
Interior:
BarDry,Blinds,CODetect,CeilHigh,SmokeDet,SoakTub,WlkInCls
Exterior Features
Garage Space:
2-Car
Garage:
Detached Garage
Driveway:
Blacktop
Roof:
Asphalt Shingle
Exterior:
CedarSid,Wood
Swimming Pool:
n/a
Pool:
n/a
Utilities
Heating System:
1 Unit, Multi-Zone
Heating Source:
OilAbIn
Cooling:
2 Units
Water Heater:
Gas
Water:
Public Water
Sewer:
Public Sewer
Services:
n/a
Lot Features
Acres:
0.00
Lot Dimensions:
182X131 IRR
Lot Features:
Corner
School Information
Elementary:
MAGNET
Middle:
MAGNET
High School:
MONTCLAIR
Community Information
County:
Essex
Town:
Montclair Twp.
Neighborhood:
n/a
Application Fee:
n/a
Association Fee:
n/a
Fee Includes:
n/a
Amenities:
n/a
Pets:
n/a
Financial Considerations
List Price:
$1,990,000
Tax Amount:
$21,429
Land Assessment:
$216,700
Build. Assessment:
$417,300
Total Assessment:
$634,000
Tax Rate:
3.38
Tax Year:
2023
Ownership Type:
Fee Simple
Listing Information
MLS ID:
3916436
List Date:
07-31-2024
Days On Market:
49
Listing Broker:
KELLER WILLIAMS REALTY
Listing Agent:
Saritte Harel









































Request More Information
Shawn and Diane Fox
RE/MAX American Dream
3108 Route 10 West
Denville, NJ 07834
Call: (973) 277-7853
Web: MorrisCountyLiving.com

