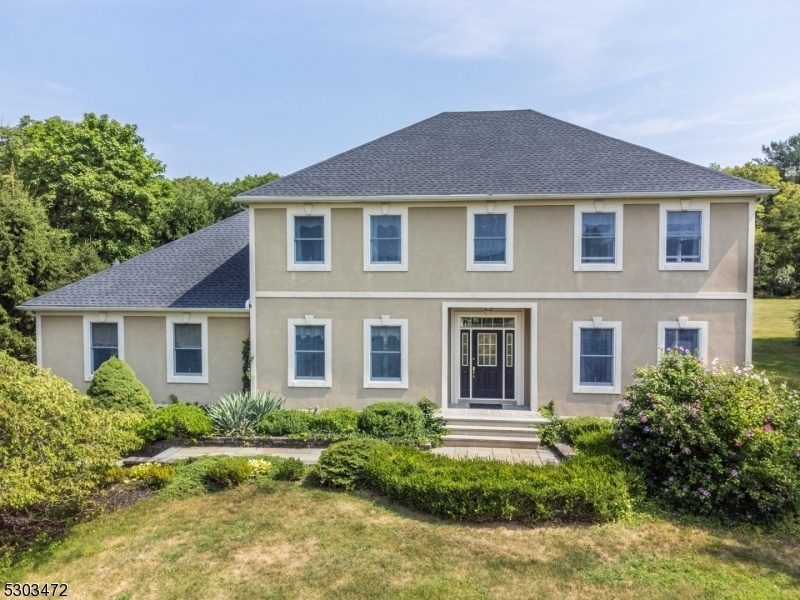12 Rutherford Dr
White Twp, NJ 07823







































Price: $625,000
GSMLS: 3916520Type: Single Family
Style: Custom Home
Beds: 4
Baths: 3 Full & 1 Half
Garage: 3-Car
Year Built: 2001
Acres: 4.65
Property Tax: $10,317
Description
Welcome To Your Dream Home! This Magnificent Custom Colonial Boasts 4 Bedrooms And 3.5 Elegant Baths, Enveloped In 3,700 Square Feet Of Luxurious Living Space. Nestled On A Sprawling 4.65 Acres, This Property Offers A Perfect Blend Of Comfort And Sophistication. Step Inside To Discover Exquisite Brazilian Hardwood And Marble Floors That Grace The Home. The Stunning Family Room Is Ideal For Gatherings, While The Updated Kitchen Completed With Wet Bar, Is A Chef's Delight. Don't Miss The Chance To Make This Captivating Residence Your Own- Where Style Meets Tranquility.
Rooms Sizes
Kitchen:
First
Dining Room:
First
Living Room:
First
Family Room:
First
Den:
n/a
Bedroom 1:
Second
Bedroom 2:
Second
Bedroom 3:
Second
Bedroom 4:
Second
Room Levels
Basement:
GarEnter,Utility
Ground:
n/a
Level 1:
Breakfast Room, Dining Room, Family Room, Foyer, Great Room, Kitchen, Living Room
Level 2:
4+Bedrms,BathMain,BathOthr,SittngRm
Level 3:
n/a
Level Other:
n/a
Room Features
Kitchen:
Breakfast Bar, Eat-In Kitchen, Separate Dining Area
Dining Room:
Formal Dining Room
Master Bedroom:
Full Bath, Sitting Room
Bath:
Jetted Tub, Stall Shower
Interior Features
Square Foot:
3,702
Year Renovated:
n/a
Basement:
Yes - Full, Unfinished
Full Baths:
3
Half Baths:
1
Appliances:
Carbon Monoxide Detector, Dishwasher, Kitchen Exhaust Fan, Microwave Oven, Range/Oven-Gas, Refrigerator, Wine Refrigerator
Flooring:
Carpeting, Marble, Wood
Fireplaces:
No
Fireplace:
Pellet Stove
Interior:
CODetect,CeilHigh,SmokeDet,StallTub,TubShowr
Exterior Features
Garage Space:
3-Car
Garage:
Built-In Garage, Garage Door Opener, Garage Under
Driveway:
1 Car Width, Driveway-Exclusive
Roof:
Asphalt Shingle
Exterior:
Stucco, Vinyl Siding
Swimming Pool:
No
Pool:
n/a
Utilities
Heating System:
Baseboard - Hotwater, See Remarks
Heating Source:
GasPropL,OilAbIn
Cooling:
Central Air, See Remarks
Water Heater:
n/a
Water:
Well
Sewer:
Septic
Services:
Cable TV Available
Lot Features
Acres:
4.65
Lot Dimensions:
n/a
Lot Features:
Level Lot, Open Lot
School Information
Elementary:
n/a
Middle:
n/a
High School:
n/a
Community Information
County:
Warren
Town:
White Twp.
Neighborhood:
n/a
Application Fee:
n/a
Association Fee:
n/a
Fee Includes:
n/a
Amenities:
n/a
Pets:
n/a
Financial Considerations
List Price:
$625,000
Tax Amount:
$10,317
Land Assessment:
$129,900
Build. Assessment:
$299,800
Total Assessment:
$429,700
Tax Rate:
2.40
Tax Year:
2023
Ownership Type:
Fee Simple
Listing Information
MLS ID:
3916520
List Date:
07-31-2024
Days On Market:
120
Listing Broker:
VILLAGE SQUARE REALTORS
Listing Agent:
Ruth Camooso







































Request More Information
Shawn and Diane Fox
RE/MAX American Dream
3108 Route 10 West
Denville, NJ 07834
Call: (973) 277-7853
Web: MorrisCountyLiving.com

