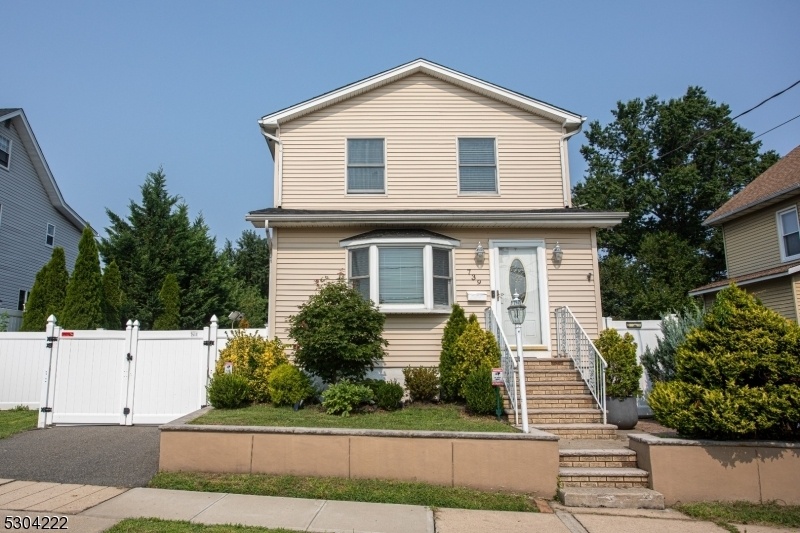739 3rd St
Lyndhurst Twp, NJ 07071















































Price: $675,000
GSMLS: 3916559Type: Single Family
Style: Colonial
Beds: 2
Baths: 2 Full & 1 Half
Garage: 3-Car
Year Built: 1920
Acres: 0.16
Property Tax: $10,204
Description
Location Location Is This Must See 2/3 Bedroom 2 Story Open Concept Colonial*this Home Has 2 Mastersize Bedrooms And Can Easily Divide One Of The Bedrooms In To 2 Bedrooms*enter Itnto A Den With A 1/2 Bath Bay Window With Lots Of Light* Perfect If Buyer Works From Home*continue On 1st Level To Foyer, Living Room, Formal Dining Room, Eat In Kitchen With Breakfast Bar*granite Countertops*white Cabinets*coffee Bar*ss Microwave & Dishwasher*family Room With Cathedral Ceilings With Double Doors That Leads To Deck And 3 Yr Old 15x24 Above Ground Salt Water Pool*and The 3 Car Detached Garage Is Perfect For Parking Cars*1st Level Has Full Updated Bath*basement Is Finished With Seperate Laundry Room/cedar Closet And Recreation Room With Access From Side Door*2nd Level Boasts 2 Huge Bedrooms Plus A Full Updated Bathroom With Jazuzzi Tub*home Features Waterproof Engineered Wood Floors In Office, Foyer, Lr,dr And Family Room*porcelain Tile In Kitchen*recessed Lights*all Newer Beautiful Light Fixtures*2 Bay Updated Windows*new Furnace Dual Zone Heating/central Air*new Insulation*new Roof 2020*oversized 3 Car Garage With Automatic Openers & Above Storage*seperate Electrical Panel*vinyl Fence Around Home Plus An Automatic 3 Yr Old Gate*elevated Street With Gorgeous View Of Nyc*1 Block To Bus*close To New Train Station With Large Parking Lot Minutes To America Dream*dog Parks*5 Minutes To Lyndhurst Shopping Towne Centre*this Home Will Not Dissapoint You!!!
Rooms Sizes
Kitchen:
First
Dining Room:
13x12 First
Living Room:
12x12 First
Family Room:
19x11 First
Den:
14x6 First
Bedroom 1:
22x10 Second
Bedroom 2:
17x9 Second
Bedroom 3:
n/a
Bedroom 4:
n/a
Room Levels
Basement:
Laundry Room, Rec Room, Storage Room, Utility Room
Ground:
n/a
Level 1:
Bath(s) Other, Dining Room, Family Room, Foyer, Kitchen, Living Room, Office, Powder Room
Level 2:
2 Bedrooms, Bath Main
Level 3:
Attic
Level Other:
n/a
Room Features
Kitchen:
Breakfast Bar, Eat-In Kitchen
Dining Room:
Formal Dining Room
Master Bedroom:
n/a
Bath:
n/a
Interior Features
Square Foot:
1,588
Year Renovated:
2010
Basement:
Yes - Finished
Full Baths:
2
Half Baths:
1
Appliances:
Dishwasher, Microwave Oven, Refrigerator, Wall Oven(s) - Gas
Flooring:
Laminate, Tile
Fireplaces:
No
Fireplace:
n/a
Interior:
Blinds,CODetect,CedrClst,FireExtg,CeilHigh,SmokeDet,StallShw,TubShowr,WlkInCls
Exterior Features
Garage Space:
3-Car
Garage:
Detached Garage, Garage Door Opener, Oversize Garage
Driveway:
2 Car Width, Blacktop
Roof:
Asphalt Shingle
Exterior:
Vinyl Siding
Swimming Pool:
Yes
Pool:
Above Ground
Utilities
Heating System:
Forced Hot Air
Heating Source:
Gas-Natural
Cooling:
Ceiling Fan, Central Air
Water Heater:
Gas
Water:
Public Water
Sewer:
Public Sewer
Services:
Garbage Included
Lot Features
Acres:
0.16
Lot Dimensions:
50X139
Lot Features:
n/a
School Information
Elementary:
n/a
Middle:
n/a
High School:
n/a
Community Information
County:
Bergen
Town:
Lyndhurst Twp.
Neighborhood:
n/a
Application Fee:
n/a
Association Fee:
n/a
Fee Includes:
n/a
Amenities:
n/a
Pets:
n/a
Financial Considerations
List Price:
$675,000
Tax Amount:
$10,204
Land Assessment:
$317,300
Build. Assessment:
$190,100
Total Assessment:
$507,400
Tax Rate:
2.03
Tax Year:
2023
Ownership Type:
Fee Simple
Listing Information
MLS ID:
3916559
List Date:
07-31-2024
Days On Market:
52
Listing Broker:
RE/MAX FIRST REALTY
Listing Agent:
Donna Tennaro















































Request More Information
Shawn and Diane Fox
RE/MAX American Dream
3108 Route 10 West
Denville, NJ 07834
Call: (973) 277-7853
Web: MorrisCountyLiving.com

