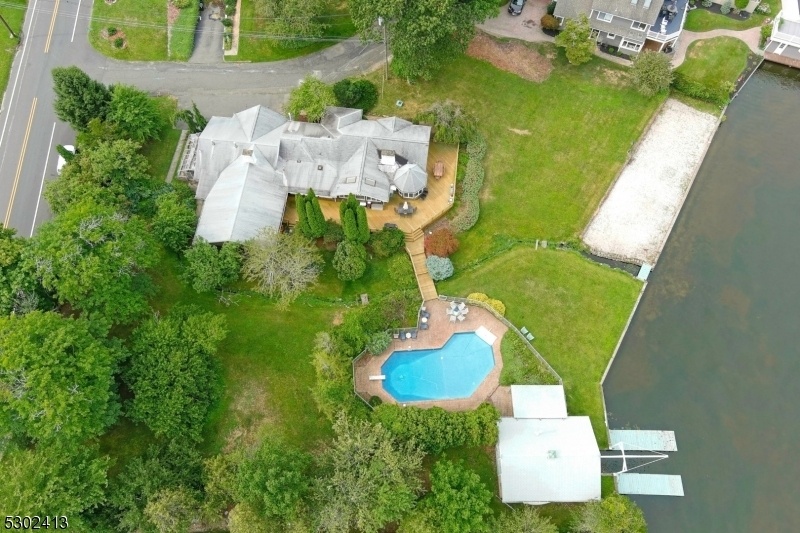2 Oak Pkwy
Sparta Twp, NJ 07871





























Price: $1,595,000
GSMLS: 3916675Type: Single Family
Style: Expanded Ranch
Beds: 4
Baths: 3 Full
Garage: 1-Car
Year Built: 1941
Acres: 1.06
Property Tax: $30,129
Description
Opportunity Awaits! A 1.06 Acre, Flat Lake Front Lot, Close To Town. Magnificent Sunsets, Exp. Views Of Island, Ridge And Boardwalk.this Lot Currently Offers An Ig Pool With Paver Patio,brick Boathouse, With Back And Front Entrance, Boat Hoist, 2 Docks, Private Beach And Tree Filled Yard With 195' Of Lake Frontage!this Expansive Ranch Offers 3305 Sq. Feet (approx.) Has Massive Open Rooms, Cathedral Ceilings With Beams, 2 Fireplaces, Past Renovation, 2020, Offers Lr With Architectural Ceiling, Gas Fp ,wall Of Sliders To Redone Deck ,remodeled Kitchen With Top Grade Cabinetry,8' Island, Granite Counters, Kitchen Aide Appliances And Views, Views, Views. In Addition The Original Structure Offers 26x35 Great Room With Wood Burning Fireplace, A Trussed Cathedral Ceiling Leading Out To A Recently Redone Wrap Around Deck, Offering Extensive Outdoor Entertaining Space. Lots Of Sq. Footage To Work With .this House Was Made For Fun, For Big Gatherings And Endless Memories. Whether As Is, Or As An Opportunity To Build The Home Of Your Dreams, So Many Options Await.the Lake Community Offers Endless Activities, Beautiful Scenery,fishing, Boating, A Historical Country Club , And Private Restaurant. Live Your Best Life On Lake Mohawk. All Within 50 Mi.of Nyc And 45 Minutes To An International Airport.ski Slopes 20 Minutes Away, The Nj Shore Less Than An Hour With A Multitude Of Private And Public Golf Courses In The Town And Close By. You Have To See To Believe. Come Join The Fun!
Rooms Sizes
Kitchen:
33x13 First
Dining Room:
22x9 First
Living Room:
25x18 First
Family Room:
25x18 First
Den:
n/a
Bedroom 1:
26x11 First
Bedroom 2:
18x16 First
Bedroom 3:
13x11 First
Bedroom 4:
18x9 First
Room Levels
Basement:
n/a
Ground:
n/a
Level 1:
4+Bedrms,BathMain,BathOthr,Breakfst,DiningRm,GreatRm,GreenHse,Kitchen,Laundry,LivingRm,OutEntrn,Pantry,SeeRem,Utility,Walkout
Level 2:
n/a
Level 3:
n/a
Level Other:
n/a
Room Features
Kitchen:
Center Island, Eat-In Kitchen, Pantry, Separate Dining Area
Dining Room:
Formal Dining Room
Master Bedroom:
1st Floor, Full Bath
Bath:
Stall Shower And Tub
Interior Features
Square Foot:
3,305
Year Renovated:
1996
Basement:
Yes - Bilco-Style Door, French Drain, Partial
Full Baths:
3
Half Baths:
0
Appliances:
Carbon Monoxide Detector, Dishwasher, Dryer, Range/Oven-Gas, Refrigerator, Sump Pump, Washer
Flooring:
Carpeting, Laminate, Tile
Fireplaces:
2
Fireplace:
Gas Fireplace, Great Room, Living Room, Wood Burning
Interior:
CeilBeam,Blinds,CODetect,CeilCath,FireExtg,CeilHigh,Shades,Skylight,SmokeDet,StallShw,TrckLght,TubShowr
Exterior Features
Garage Space:
1-Car
Garage:
Attached Garage
Driveway:
Additional Parking
Roof:
Asphalt Shingle
Exterior:
CedarSid,Wood
Swimming Pool:
Yes
Pool:
In-Ground Pool, Liner
Utilities
Heating System:
2 Units, Baseboard - Electric
Heating Source:
Electric, Gas-Natural, See Remarks
Cooling:
2 Units, Central Air
Water Heater:
Gas
Water:
Public Water
Sewer:
Septic
Services:
Cable TV Available, Garbage Extra Charge
Lot Features
Acres:
1.06
Lot Dimensions:
n/a
Lot Features:
Lake Front
School Information
Elementary:
SPARTA
Middle:
SPARTA
High School:
SPARTA
Community Information
County:
Sussex
Town:
Sparta Twp.
Neighborhood:
Lake Mohawk
Application Fee:
n/a
Association Fee:
$217 - Monthly
Fee Includes:
Maintenance-Common Area
Amenities:
Boats - Gas Powered Allowed, Club House, Jogging/Biking Path, Lake Privileges, Playground, Pool-Outdoor
Pets:
Yes
Financial Considerations
List Price:
$1,595,000
Tax Amount:
$30,129
Land Assessment:
$508,800
Build. Assessment:
$355,500
Total Assessment:
$864,300
Tax Rate:
3.49
Tax Year:
2023
Ownership Type:
Fee Simple
Listing Information
MLS ID:
3916675
List Date:
08-01-2024
Days On Market:
190
Listing Broker:
COLDWELL BANKER REALTY
Listing Agent:
Darlene Randazzo





























Request More Information
Shawn and Diane Fox
RE/MAX American Dream
3108 Route 10 West
Denville, NJ 07834
Call: (973) 277-7853
Web: MorrisCountyLiving.com

