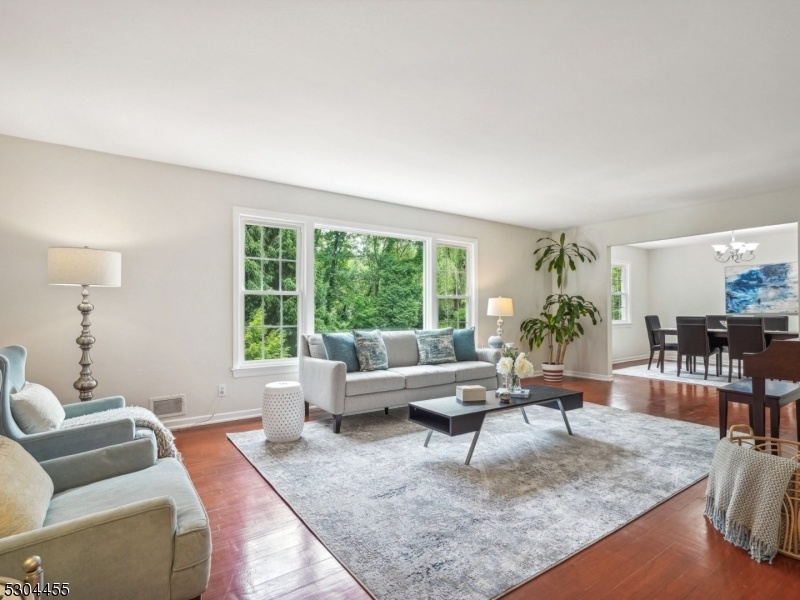460 White Oak Ridge Rd
Millburn Twp, NJ 07078


























Price: $7,800
GSMLS: 3916710Type: Single Family
Beds: 4
Baths: 3 Full
Garage: 3-Car
Basement: Yes
Year Built: 1961
Pets: Call, Yes
Available: Immediately
Description
Move-in Ready, Perfect Rental Home In Short Hills! Nestled Over Half An Acre, This Pristine Bi-level Home Offers A Tranquil Setting In The Sought-after Deerfield Section. The Upper Level Features A Sun-lit Living Room, An Ideal Gathering Dining Room, And A Spacious, Bright Eat-in Kitchen With A Skylight Window. The Master Bedroom Includes A Newly Renovated En-suite Bathroom And Walk-in Closet. Two Additional Well-appointed Bedrooms And A Recently Updated Full Bath Complete The Upper Level. The Lower Level Boasts An Expansive Family Room With A Sliding Door Leading To The Outdoors. There Is Also A Versatile Bedroom/office Perfect For A Private In-law Suite, Complete With A Full Bath. All Bathrooms In The Home Are Newly Renovated, And The Windows Are Thermally Efficient Throughout. Central Heating And Air Conditioning Ensure Comfort Year-round.additional Features Include A Three-car Attached Garage With Ample Storage Space. Located In An Excellent School District And Convenient To Nyc Bus And Train Routes, This Gorgeous Home Combines Luxury And Practicality. Come See The Home Of Your Dreams You Will Love It!
Rental Info
Lease Terms:
1 Year, Options Available, Short Term
Required:
1.5MthSy,CredtRpt,IncmVrfy,TenAppl,TenInsRq
Tenant Pays:
Electric, Gas, Maintenance-Lawn, Snow Removal, Water
Rent Includes:
Sewer, Taxes, Trash Removal
Tenant Use Of:
n/a
Furnishings:
Unfurnished
Age Restricted:
No
Handicap:
n/a
General Info
Square Foot:
n/a
Renovated:
2008
Rooms:
9
Room Features:
Eat-In Kitchen, Full Bath, Jacuzzi-Type Tub, Separate Dining Area, Stall Shower
Interior:
Skylight, Walk-In Closet
Appliances:
Dishwasher, Dryer, Range/Oven-Electric, Refrigerator, Washer
Basement:
Yes - Finished, Walkout
Fireplaces:
1
Flooring:
Tile, Wood
Exterior:
Deck, Patio
Amenities:
n/a
Room Levels
Basement:
n/a
Ground:
1Bedroom,BathOthr,FamilyRm,GarEnter,Laundry,Storage
Level 1:
3 Bedrooms, Bath Main, Bath(s) Other, Dining Room, Kitchen, Living Room
Level 2:
n/a
Level 3:
n/a
Room Sizes
Kitchen:
26x10 First
Dining Room:
11x13 First
Living Room:
24x13 First
Family Room:
29x14 Ground
Bedroom 1:
13x14 First
Bedroom 2:
13x11 First
Bedroom 3:
10x11 First
Parking
Garage:
3-Car
Description:
Attached Garage, Garage Door Opener
Parking:
6
Lot Features
Acres:
0.55
Dimensions:
123X195
Lot Description:
n/a
Road Description:
n/a
Zoning:
n/a
Utilities
Heating System:
Forced Hot Air
Heating Source:
Gas-Natural
Cooling:
Central Air
Water Heater:
Gas
Utilities:
n/a
Water:
Public Water
Sewer:
Public Sewer
Services:
Fiber Optic Available
School Information
Elementary:
DEERFIELD
Middle:
MILLBURN
High School:
MILLBURN
Community Information
County:
Essex
Town:
Millburn Twp.
Neighborhood:
n/a
Location:
Residential Area
Listing Information
MLS ID:
3916710
List Date:
08-01-2024
Days On Market:
142
Listing Broker:
WEICHERT REALTORS
Listing Agent:
Richa Garg


























Request More Information
Shawn and Diane Fox
RE/MAX American Dream
3108 Route 10 West
Denville, NJ 07834
Call: (973) 277-7853
Web: MorrisCountyLiving.com

