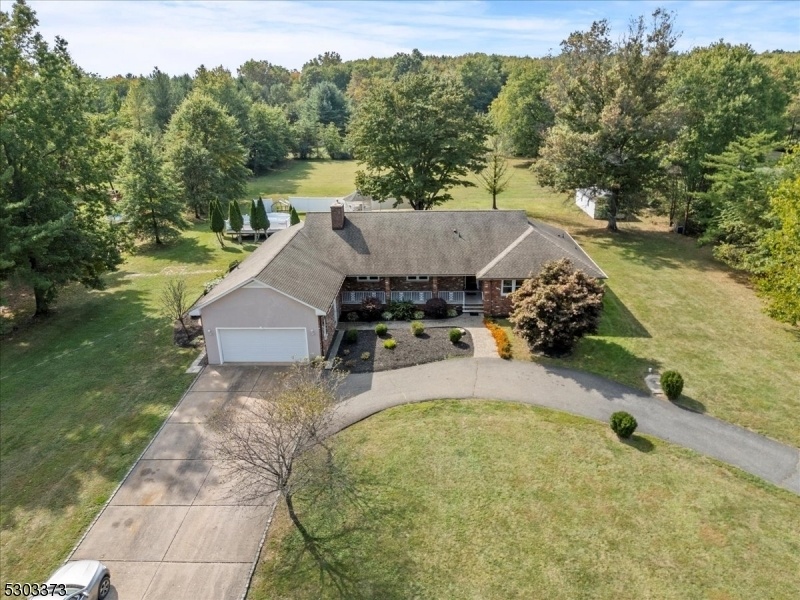5 Hampton Rd
Kingwood Twp, NJ 08867








































Price: $695,000
GSMLS: 3916813Type: Single Family
Style: Expanded Ranch
Beds: 3
Baths: 3 Full & 1 Half
Garage: 2-Car
Year Built: 1985
Acres: 2.00
Property Tax: $9,794
Description
Discover Country Living With This Stunning Custom-built Expanded Ranch, Nestled On A Tranquil 2-acre Lot On A Quiet Country Road. This 3-bedroom Home Offers Both Comfort And Elegance In A Serene Setting. This Home Features 3 Generously Sized Bedrooms With 3 Full Bathroom & Powder Room. The Additional Living Quarter Provides Privacy And Convenience With A Separate Entrance - This Area Can Be Used For Office Or Rec Room. The State-of-the-art Kitchen Is A Culinary Enthusiast's Dream, Featuring Stainless Steel Appliances & Sleek Granite Countertops, Combining Functionality And Modern Design. Enjoy Year-round Relaxation In The Sunroom, Complete With Radiant Heat Flooring, Perfect For Soaking Up Natural Light And Enjoying The Scenic Views Of Your Property. Built To Last, This Solid Brick Home Offers Durability And Timeless Charm, Providing Peace Of Mind And Low Maintenance. The 2-acre Lot Provides Ample Space For Outdoor Activities, Gardening, Or Simply Enjoying The Peaceful Surroundings. The Location Is Ideal, Being Close To Shops And Great Schools, With Plenty Of Activities Available In Horse Country. Conveniently Located Close To Both Nyc And Philadelphia, This Property Combines Rural Tranquility With Easy Access To Urban Amenities. Property, Pool And Shed (30"x12") Are Being Sold "as Is". Inspections Are For Informational Purposes Only. Quick Closing Is Possible.
Rooms Sizes
Kitchen:
23x13 First
Dining Room:
13x12 First
Living Room:
26x14 First
Family Room:
n/a
Den:
15x13 First
Bedroom 1:
19x12 First
Bedroom 2:
12x11 First
Bedroom 3:
12x11 First
Bedroom 4:
First
Room Levels
Basement:
n/a
Ground:
n/a
Level 1:
3 Bedrooms, Bath Main, Bath(s) Other, Den, Dining Room, Foyer, Kitchen, Laundry Room, Living Room, Office, Pantry, Porch, Powder Room
Level 2:
n/a
Level 3:
n/a
Level Other:
n/a
Room Features
Kitchen:
Center Island, Country Kitchen, Eat-In Kitchen, Pantry, Separate Dining Area
Dining Room:
Formal Dining Room
Master Bedroom:
1st Floor, Full Bath
Bath:
Stall Shower
Interior Features
Square Foot:
n/a
Year Renovated:
2008
Basement:
Yes - Full, Slab, Unfinished, Walkout
Full Baths:
3
Half Baths:
1
Appliances:
Carbon Monoxide Detector, Dishwasher, Range/Oven-Gas, Refrigerator, Wall Oven(s) - Electric
Flooring:
Parquet-Some, Tile, Vinyl-Linoleum, Wood
Fireplaces:
2
Fireplace:
Living Room, Pellet Stove, See Remarks, Wood Burning
Interior:
CODetect,FireExtg,SmokeDet,StallShw,StallTub
Exterior Features
Garage Space:
2-Car
Garage:
Attached,DoorOpnr,InEntrnc
Driveway:
2 Car Width, Additional Parking, Blacktop, Circular, Off-Street Parking
Roof:
Asphalt Shingle
Exterior:
Brick
Swimming Pool:
Yes
Pool:
Above Ground
Utilities
Heating System:
1 Unit, Baseboard - Hotwater, Multi-Zone, Radiant - Electric
Heating Source:
OilAbIn
Cooling:
Ceiling Fan, Wall A/C Unit(s)
Water Heater:
Electric
Water:
Well
Sewer:
Septic
Services:
Cable TV Available, Garbage Extra Charge
Lot Features
Acres:
2.00
Lot Dimensions:
n/a
Lot Features:
Level Lot, Open Lot
School Information
Elementary:
KINGWOOD
Middle:
KINGWOOD
High School:
DEL.VALLEY
Community Information
County:
Hunterdon
Town:
Kingwood Twp.
Neighborhood:
n/a
Application Fee:
n/a
Association Fee:
n/a
Fee Includes:
n/a
Amenities:
Pool-Outdoor, Storage
Pets:
n/a
Financial Considerations
List Price:
$695,000
Tax Amount:
$9,794
Land Assessment:
$151,000
Build. Assessment:
$234,000
Total Assessment:
$385,000
Tax Rate:
2.54
Tax Year:
2023
Ownership Type:
Fee Simple
Listing Information
MLS ID:
3916813
List Date:
08-01-2024
Days On Market:
113
Listing Broker:
COLDWELL BANKER REALTY
Listing Agent:
Judit Hendricks








































Request More Information
Shawn and Diane Fox
RE/MAX American Dream
3108 Route 10 West
Denville, NJ 07834
Call: (973) 277-7853
Web: MorrisCountyLiving.com

