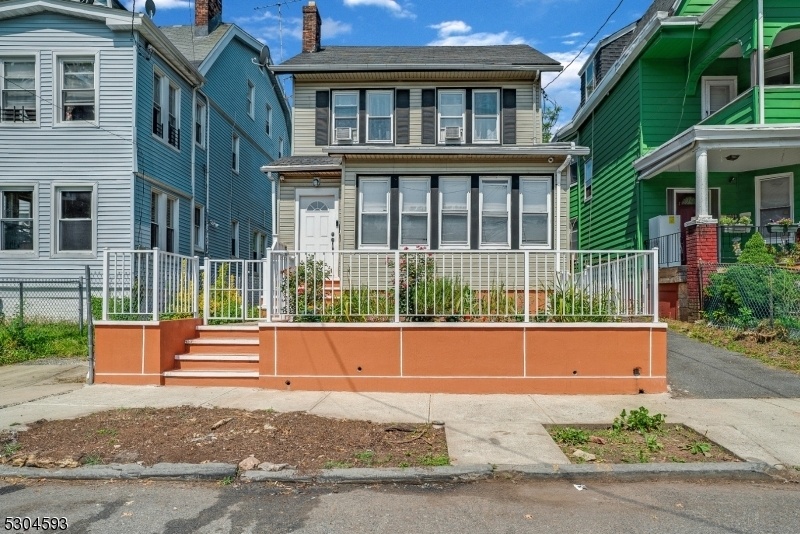1041 Hunterdon St
Newark City, NJ 07112





























Price: $480,000
GSMLS: 3916823Type: Single Family
Style: Colonial
Beds: 4
Baths: 2 Full & 1 Half
Garage: 2-Car
Year Built: 1929
Acres: 0.07
Property Tax: $10,013
Description
Welcome To This Spacious And Beautifully Updated 4-bedroom Home! Enjoy The Charming Sunroom, Perfect For Relaxing And Taking In The View Of The Lovely Flower-filled Courtyard. This Home Features A Generous Living Room, A Separate Dining Room, And An Updated Kitchen. With 4 Well-sized Bedrooms And A Fully Finished Walk-out Basement, There's Plenty Of Room For Everyone .the Basement Leads To A Fenced-in Yard And A 2-car Detached Garage. Recent Updates (completed In 2019) Include New Flooring Throughout, New Windows, A New Combi Furnace And Water Heater, And Refreshed Landscaping .parking Is A Breeze With A Private Driveway That Accommodates 3 Cars, Plus The Detached 2-car Garage. Please Note, The Refrigerator Currently In The Kitchen Will Be Taken By The Sellers, But The Stainless Steel Refrigerator In The Dining Area Will Remain.
Rooms Sizes
Kitchen:
First
Dining Room:
First
Living Room:
First
Family Room:
Basement
Den:
n/a
Bedroom 1:
Second
Bedroom 2:
Second
Bedroom 3:
Second
Bedroom 4:
Third
Room Levels
Basement:
Family Room
Ground:
n/a
Level 1:
n/a
Level 2:
n/a
Level 3:
n/a
Level Other:
n/a
Room Features
Kitchen:
Separate Dining Area
Dining Room:
n/a
Master Bedroom:
n/a
Bath:
n/a
Interior Features
Square Foot:
n/a
Year Renovated:
2019
Basement:
Yes - Finished, Walkout
Full Baths:
2
Half Baths:
1
Appliances:
Refrigerator
Flooring:
n/a
Fireplaces:
1
Fireplace:
Living Room, Non-Functional
Interior:
n/a
Exterior Features
Garage Space:
2-Car
Garage:
Detached Garage
Driveway:
1 Car Width, Driveway-Exclusive, On-Street Parking
Roof:
Asphalt Shingle
Exterior:
Vinyl Siding
Swimming Pool:
No
Pool:
n/a
Utilities
Heating System:
Baseboard - Electric, Baseboard - Hotwater
Heating Source:
Electric, Gas-Natural
Cooling:
Window A/C(s)
Water Heater:
n/a
Water:
Public Water
Sewer:
Public Sewer
Services:
n/a
Lot Features
Acres:
0.07
Lot Dimensions:
32X100
Lot Features:
n/a
School Information
Elementary:
n/a
Middle:
n/a
High School:
n/a
Community Information
County:
Essex
Town:
Newark City
Neighborhood:
n/a
Application Fee:
n/a
Association Fee:
n/a
Fee Includes:
n/a
Amenities:
n/a
Pets:
n/a
Financial Considerations
List Price:
$480,000
Tax Amount:
$10,013
Land Assessment:
$18,000
Build. Assessment:
$250,600
Total Assessment:
$268,600
Tax Rate:
3.73
Tax Year:
2023
Ownership Type:
Fee Simple
Listing Information
MLS ID:
3916823
List Date:
08-01-2024
Days On Market:
52
Listing Broker:
KELLER WILLIAMS REALTY
Listing Agent:
Mollieann Boonstra





























Request More Information
Shawn and Diane Fox
RE/MAX American Dream
3108 Route 10 West
Denville, NJ 07834
Call: (973) 277-7853
Web: MorrisCountyLiving.com

