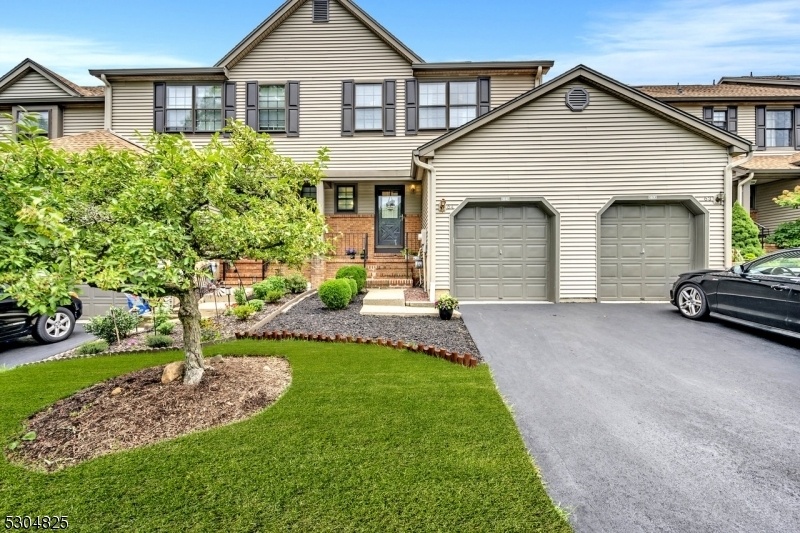64 Manor Dr
Montgomery Twp, NJ 08540




































Price: $569,900
GSMLS: 3917099Type: Condo/Townhouse/Co-op
Style: Townhouse-Interior
Beds: 3
Baths: 2 Full & 1 Half
Garage: 1-Car
Year Built: 1986
Acres: 0.05
Property Tax: $10,977
Description
Offers Received. Highest & Best Due Thursday, 9-19-24 At 12:00 Pm.. Welcome To This Great Townhome In The Highly Sought-after Manors At Montgomery. Nestled On A Tranquil Street That Culminates In A Cul-de-sac, This Property Boasts One Of The Finest Locations Within The Community. As You Enter, There Is An Open Living And Dining With Easy Access To The Beautiful Kitchen And Breakfast Nook. A Standout Feature Is The Wood-burning Fireplace, Perfect For Creating A Cozy Ambiance During Chilly Winter Nights. The Upper Level Houses Three Bedrooms, Including A Primary Bedroom With An Ensuite Bath And 3 Closets, One Of Which Is A Walk-in. A Hall Bathroom Serves The Other 2 Bedrooms. The Spacious Finished Basement Offers Ample Space For A Play Area, Game Room, Or Home Office. The Home Features Minimal Carpeting, Limited To The Finished Basement And Stairs, With The Remainder Of The Flooring Comprising Wood, Luxury Vinyl, Or Tile. Upgrades Completed Include New Faucets And Shower Heads, An Under-sink Water Filter In The Kitchen, And Recently Replaced Washer, Dishwasher, And Microwave. A New Roof Installed Three Years Ago, And The Heater And Air Conditioning System Are Approximately Eight Years Old. This Exceptional Townhome With A Princeton Address Is Located Within The Highly Acclaimed Montgomery School System. Enjoy The Vibrant Local Scene With Princeton's Shops, Dining, Art, And Theatre Just Minutes Away It's All Waiting Here For You! Window In Breakfast Area Being Sold "as Is".
Rooms Sizes
Kitchen:
20x8 First
Dining Room:
13x9 First
Living Room:
17x13 First
Family Room:
19x15 Basement
Den:
n/a
Bedroom 1:
16x16 Second
Bedroom 2:
11x11 Second
Bedroom 3:
11x10 Second
Bedroom 4:
n/a
Room Levels
Basement:
n/a
Ground:
n/a
Level 1:
n/a
Level 2:
n/a
Level 3:
n/a
Level Other:
n/a
Room Features
Kitchen:
Pantry, Separate Dining Area
Dining Room:
n/a
Master Bedroom:
n/a
Bath:
n/a
Interior Features
Square Foot:
n/a
Year Renovated:
n/a
Basement:
Yes - Finished
Full Baths:
2
Half Baths:
1
Appliances:
Dishwasher, Dryer, Microwave Oven, Range/Oven-Gas, Refrigerator, Washer
Flooring:
n/a
Fireplaces:
1
Fireplace:
Living Room, Wood Burning
Interior:
Blinds,SecurSys,TubShowr,WlkInCls
Exterior Features
Garage Space:
1-Car
Garage:
Attached,InEntrnc,OnStreet
Driveway:
1 Car Width, On-Street Parking
Roof:
Asphalt Shingle
Exterior:
Brick, Wood
Swimming Pool:
No
Pool:
n/a
Utilities
Heating System:
1 Unit, Forced Hot Air
Heating Source:
Gas-Natural
Cooling:
1 Unit, Central Air
Water Heater:
n/a
Water:
Public Water
Sewer:
Public Sewer
Services:
n/a
Lot Features
Acres:
0.05
Lot Dimensions:
n/a
Lot Features:
n/a
School Information
Elementary:
n/a
Middle:
n/a
High School:
MONTGOMERY
Community Information
County:
Somerset
Town:
Montgomery Twp.
Neighborhood:
Manors at Montgomery
Application Fee:
n/a
Association Fee:
$315 - Monthly
Fee Includes:
Maintenance-Common Area, Snow Removal, Trash Collection
Amenities:
Playground, Tennis Courts
Pets:
Yes
Financial Considerations
List Price:
$569,900
Tax Amount:
$10,977
Land Assessment:
$192,900
Build. Assessment:
$127,800
Total Assessment:
$320,700
Tax Rate:
3.37
Tax Year:
2023
Ownership Type:
Fee Simple
Listing Information
MLS ID:
3917099
List Date:
08-01-2024
Days On Market:
50
Listing Broker:
COLDWELL BANKER REALTY
Listing Agent:
Rosaria Lawlor




































Request More Information
Shawn and Diane Fox
RE/MAX American Dream
3108 Route 10 West
Denville, NJ 07834
Call: (973) 277-7853
Web: MorrisCountyLiving.com

