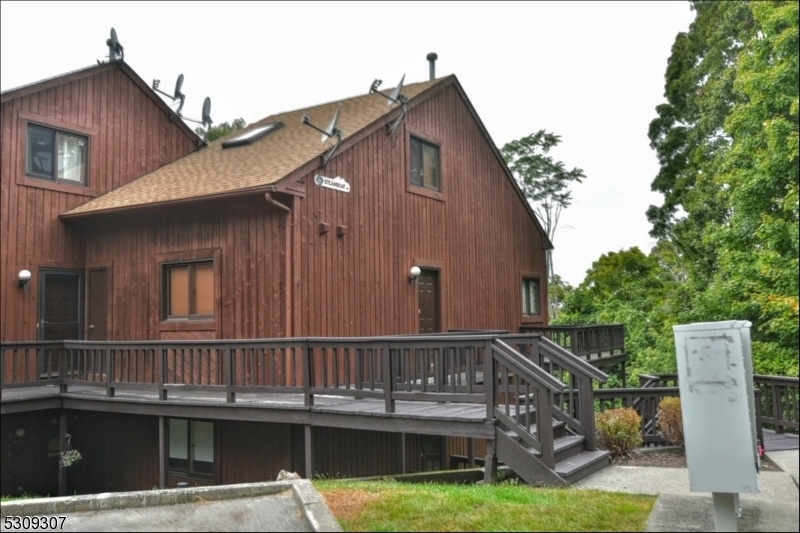6 Steamboat Dr
Vernon Twp, NJ 07462




























Price: $2,590
GSMLS: 3917385Type: Condo/Townhouse/Co-op
Beds: 2
Baths: 2 Full
Garage: No
Basement: No
Year Built: 1987
Pets: No
Available: Immediately
Description
Fully Renovated And Freshly Painted Bright Condo,2-3 Bedrooms, With The Beautiful Serene Outdoors In Mind. First Floor Consists Of An Open Floor Plan, Updated Kitchen With Full Appliances And Ceramic Tile Flooring. Full Size Bathroom With Porcelain Tiled Flooring And Updated Vanity With Fixtures. Master Bedroom With New Vinyl Laminate Flooring, Living Room/dinning Room Combination. Ground Floor Consists Of A Family Room Or Bedroom, Updated Full Size Bathroom With Imported Spanish Tiles From Tub To Ceiling, Porcelain Tiled Flooring And Updated Vanity With Fixtures. Second Master Bedroom With New Installed Vinyl Laminate Flooring And Ample Closet Space For Storage. Condo Is Also Listed For Sale. Please Remove Shoes Upon Entering Condo; Thank You.
Rental Info
Lease Terms:
1 Year
Required:
1.5MthSy,CredtRpt,IncmVrfy,TenAppl,TenInsRq
Tenant Pays:
Electric, Gas, Heat, Hot Water, Water
Rent Includes:
Maintenance-Building, Maintenance-Common Area, Sewer, Taxes
Tenant Use Of:
n/a
Furnishings:
Unfurnished
Age Restricted:
No
Handicap:
No
General Info
Square Foot:
1,368
Renovated:
2024
Rooms:
8
Room Features:
n/a
Interior:
Carbon Monoxide Detector, Fire Extinguisher, Shades, Smoke Detector, Window Treatments
Appliances:
Carbon Monoxide Detector, Dishwasher, Dryer, Fixtures, Range/Oven-Gas, Refrigerator, Smoke Detector, Washer
Basement:
No
Fireplaces:
No
Flooring:
Laminate, See Remarks, Tile
Exterior:
Deck
Amenities:
Pool-Outdoor
Room Levels
Basement:
n/a
Ground:
1 Bedroom, Bath(s) Other, Family Room, Storage Room
Level 1:
1 Bedroom, Bath Main, Bath(s) Other, Dining Room, Kitchen, Laundry Room
Level 2:
n/a
Level 3:
n/a
Room Sizes
Kitchen:
First
Dining Room:
First
Living Room:
First
Family Room:
Ground
Bedroom 1:
First
Bedroom 2:
Ground
Bedroom 3:
Ground
Parking
Garage:
No
Description:
n/a
Parking:
2
Lot Features
Acres:
0.01
Dimensions:
n/a
Lot Description:
n/a
Road Description:
Private Road
Zoning:
n/a
Utilities
Heating System:
Forced Hot Air
Heating Source:
Electric, Gas-Natural
Cooling:
Central Air
Water Heater:
Gas
Utilities:
Electric, Gas-Natural
Water:
Public Water
Sewer:
Public Sewer
Services:
Cable TV Available, Garbage Included
School Information
Elementary:
n/a
Middle:
n/a
High School:
n/a
Community Information
County:
Sussex
Town:
Vernon Twp.
Neighborhood:
Great Gorge
Location:
Shared Building
Listing Information
MLS ID:
3917385
List Date:
08-05-2024
Days On Market:
49
Listing Broker:
TERRIE O'CONNOR REALTORS
Listing Agent:
Janit Beshay




























Request More Information
Shawn and Diane Fox
RE/MAX American Dream
3108 Route 10 West
Denville, NJ 07834
Call: (973) 277-7853
Web: MorrisCountyLiving.com

