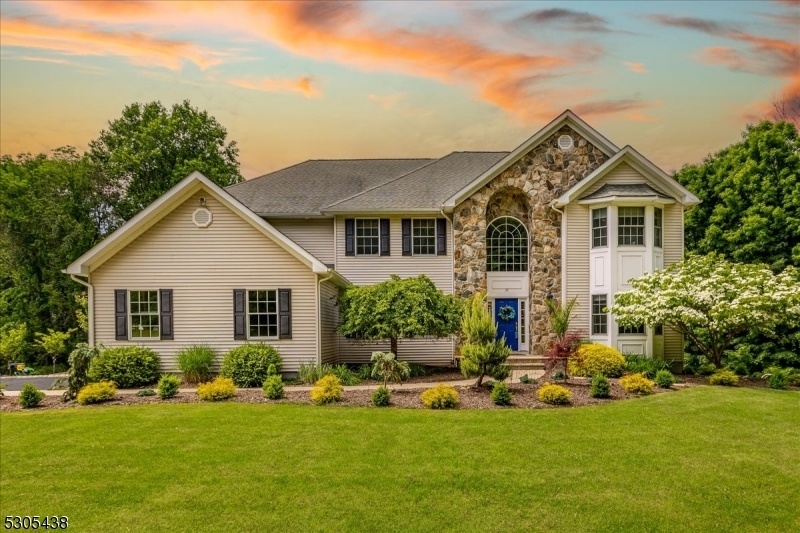35 Perona Rd
Andover Twp, NJ 07821
















































Price: $899,000
GSMLS: 3917510Type: Single Family
Style: Colonial
Beds: 4
Baths: 4 Full & 1 Half
Garage: 3-Car
Year Built: 2005
Acres: 5.01
Property Tax: $19,435
Description
Nestled Amidst The Verdant Charm Of Andover Twp. Stands A Remarkable Testament To Luxury Living: A Magnificent 10 Room, 4 Bed, 4 1/2 Bath Residence That Epitomizes Elegance & Sophistication. As You Approach, The Allure Of Its Private Backyard Beckons, Promising Tranquility And Leisure W/ Tiered Patios, Meticulously Landscaped Gardens Adorned With Fruit Trees & Raised Bed Garden. Bask In The Serenity Of The Surroundings & Entertain Guests In Style. Fenced-in Salt Water Pool W/ New Liner & Hot Tub Promise Relaxation & Rejuvenation. Inside, The Opulence Continues, A Dedicated Laundry/mudroom, Complete With Built-ins, Hardwood Throughout. The Heart Of The Home Lies In The Chef's Kitchen, Featuring Modern Cabinetry, Granite Countertops, & A Center Island. Sliders To The Impressive Deck Seamlessly Blend Indoor And Outdoor Living, Inviting Al Fresco Dining Amidst The Beauty Of Nature. An Office Provides A Serene Space To Work, Family Room With Its Cathedral Ceilings And Stone Fp, Serves As A Gathering Place For Loved Ones. Lr & Dr Offer Additional Spaces For Entertaining. For Those Seeking Ultimate Luxury, A Walkout Basement Awaits, Complete Wet Bar, And Full Bath Perfect For Guests Or Creating An In-law Suite. Every Detail Has Been Thoughtfully Crafted To Elevate Daily Life To New Heights. Whether You're Seeking Nature, Entertaining Guests In Grand Style, Or Simply Indulging In The Comforts Of Home, This Exquisite Residence Offers A Lifestyle Beyond Compare.
Rooms Sizes
Kitchen:
21x14 First
Dining Room:
15x14 First
Living Room:
22x13 First
Family Room:
24x16 First
Den:
15x11 First
Bedroom 1:
29x14 Second
Bedroom 2:
15x16 Second
Bedroom 3:
18x13 Second
Bedroom 4:
14x11 Second
Room Levels
Basement:
BathOthr,Exercise,OutEntrn,RecRoom,Sauna,Utility,Walkout,Workshop
Ground:
n/a
Level 1:
BathOthr,DiningRm,FamilyRm,Foyer,GarEnter,Kitchen,Laundry,LivingRm,Office,PowderRm
Level 2:
4 Or More Bedrooms, Bath Main, Bath(s) Other, Storage Room
Level 3:
n/a
Level Other:
n/a
Room Features
Kitchen:
Center Island, Eat-In Kitchen, Pantry, Separate Dining Area
Dining Room:
Formal Dining Room
Master Bedroom:
Full Bath, Walk-In Closet
Bath:
Jetted Tub, Stall Shower And Tub
Interior Features
Square Foot:
n/a
Year Renovated:
n/a
Basement:
Yes - Finished-Partially, Full, Walkout
Full Baths:
4
Half Baths:
1
Appliances:
Carbon Monoxide Detector, Cooktop - Gas, Dishwasher, Dryer, Generator-Built-In, Hot Tub, Microwave Oven, Refrigerator, Self Cleaning Oven, Wall Oven(s) - Electric, Washer, Water Filter, Water Softener-Own, Wine Refrigerator
Flooring:
Carpeting, Tile, Wood
Fireplaces:
1
Fireplace:
Family Room, Wood Burning, Wood Stove-Freestanding
Interior:
BarWet,CODetect,CeilCath,CeilHigh,HotTub,JacuzTyp,SecurSys,Skylight,StallTub,WlkInCls,WndwTret
Exterior Features
Garage Space:
3-Car
Garage:
Attached Garage
Driveway:
1 Car Width, Blacktop
Roof:
Asphalt Shingle
Exterior:
Stone, Vinyl Siding
Swimming Pool:
Yes
Pool:
In-Ground Pool, Liner, Outdoor Pool
Utilities
Heating System:
1 Unit, Baseboard - Hotwater, Multi-Zone, Radiators - Hot Water
Heating Source:
OilAbIn
Cooling:
2 Units, Attic Fan, Ceiling Fan, Central Air
Water Heater:
From Furnace
Water:
Well
Sewer:
Septic 4 Bedroom Town Verified
Services:
Cable TV, Garbage Included
Lot Features
Acres:
5.01
Lot Dimensions:
n/a
Lot Features:
Open Lot, Wooded Lot
School Information
Elementary:
n/a
Middle:
n/a
High School:
n/a
Community Information
County:
Sussex
Town:
Andover Twp.
Neighborhood:
n/a
Application Fee:
n/a
Association Fee:
n/a
Fee Includes:
n/a
Amenities:
n/a
Pets:
Yes
Financial Considerations
List Price:
$899,000
Tax Amount:
$19,435
Land Assessment:
$108,400
Build. Assessment:
$370,200
Total Assessment:
$478,600
Tax Rate:
4.06
Tax Year:
2023
Ownership Type:
Fee Simple
Listing Information
MLS ID:
3917510
List Date:
08-06-2024
Days On Market:
100
Listing Broker:
TURPIN REAL ESTATE, INC.
Listing Agent:
Karen J. Martino
















































Request More Information
Shawn and Diane Fox
RE/MAX American Dream
3108 Route 10 West
Denville, NJ 07834
Call: (973) 277-7853
Web: MorrisCountyLiving.com

