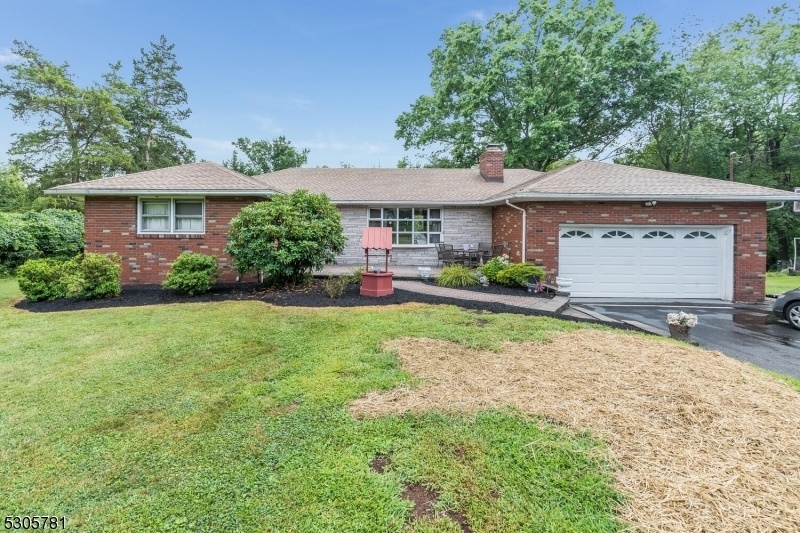63 Robbins Rd
Branchburg Twp, NJ 08876































Price: $609,900
GSMLS: 3917829Type: Single Family
Style: Ranch
Beds: 5
Baths: 3 Full
Garage: 2-Car
Year Built: 1959
Acres: 0.91
Property Tax: $8,221
Description
Step Inside This Charming 5 Bedroom, 3 Full Bath Brick Ranch In A Serene Neighborhood Setting & Welcome Yourself Home. This Home Is Nestled On Nearly An Acre Of Land In A Peaceful Neighborhood, Offering The Perfect Blend Of Comfort & Convenience, The Main Level Features 3 Well-appointed Bedrooms Including A Master Suite With Its Own Bathroom For Added Privacy. The Spacious Kitchen Has Plenty Of Cabinets For Storage & Opens To A Separate Dining Area. Off The Dining Area Is The Bright Living Room With Pocket Doors & Bay Window Overlooking The Manicured Front Lawn. The Kitchen Flows Into A Den/office/bedroom With Its Separate Entrance To The Side Yard, The Finished Basement Is A True Gem, Boasting A Cozy Living Room, 2 Additional Rooms (office/gym, Etc.), Workshop, Laundry Room & A Walkout Area Leading To The Backyard With A Shed For Added Storage. This Versatile Space Provides Endless Possibilities For Relaxation, Gatherings & Creativity. With A Two Car Attached Garage You'll Have Ample Storage & Parking Space. Located Conveniently Near Schools, Shopping & Major Highways, This Home Provides Access To Everything You Need While Maintaining A Tranquil Suburban Feel. The Home Boasts A New Roof In 2021, Chimney Liner And Cap In 2021, A/c In 2014 And Generator Hookup Ready With Generator. Don't Miss Your Chance To Own This Incredible Property! Schedule A Showing Today & Experience The Perfect Blend Of Comfort, Space & Convenience That This Ranch Home Has To Offer.
Rooms Sizes
Kitchen:
16x11 First
Dining Room:
14x11 First
Living Room:
22x13 First
Family Room:
23x15 Basement
Den:
12x9 First
Bedroom 1:
15x11 First
Bedroom 2:
13x11 First
Bedroom 3:
14x13 First
Bedroom 4:
n/a
Room Levels
Basement:
Bath(s) Other, Den, Laundry Room, Office, Rec Room, Storage Room, Utility Room, Workshop
Ground:
n/a
Level 1:
3Bedroom,BathMain,BathOthr,Den,DiningRm,GarEnter,Kitchen,LivingRm
Level 2:
n/a
Level 3:
n/a
Level Other:
n/a
Room Features
Kitchen:
Separate Dining Area
Dining Room:
n/a
Master Bedroom:
1st Floor, Full Bath
Bath:
Jetted Tub
Interior Features
Square Foot:
1,672
Year Renovated:
n/a
Basement:
Yes - Finished, Walkout
Full Baths:
3
Half Baths:
0
Appliances:
Dishwasher, Range/Oven-Electric
Flooring:
Carpeting, Laminate, Wood
Fireplaces:
1
Fireplace:
Living Room, Wood Burning
Interior:
SmokeDet,TubShowr
Exterior Features
Garage Space:
2-Car
Garage:
Attached Garage
Driveway:
2 Car Width, Blacktop
Roof:
Asphalt Shingle
Exterior:
Brick
Swimming Pool:
No
Pool:
n/a
Utilities
Heating System:
1 Unit
Heating Source:
OilAbIn
Cooling:
1 Unit, Central Air
Water Heater:
Oil
Water:
Well
Sewer:
Public Sewer
Services:
Cable TV Available, Garbage Extra Charge
Lot Features
Acres:
0.91
Lot Dimensions:
n/a
Lot Features:
Open Lot
School Information
Elementary:
STONY BROO
Middle:
CENTRAL
High School:
SOMERVILLE
Community Information
County:
Somerset
Town:
Branchburg Twp.
Neighborhood:
n/a
Application Fee:
n/a
Association Fee:
n/a
Fee Includes:
n/a
Amenities:
n/a
Pets:
Yes
Financial Considerations
List Price:
$609,900
Tax Amount:
$8,221
Land Assessment:
$162,100
Build. Assessment:
$312,600
Total Assessment:
$474,700
Tax Rate:
1.87
Tax Year:
2023
Ownership Type:
Fee Simple
Listing Information
MLS ID:
3917829
List Date:
08-06-2024
Days On Market:
45
Listing Broker:
COLDWELL BANKER REALTY
Listing Agent:
Nicole Yard































Request More Information
Shawn and Diane Fox
RE/MAX American Dream
3108 Route 10 West
Denville, NJ 07834
Call: (973) 277-7853
Web: MorrisCountyLiving.com

