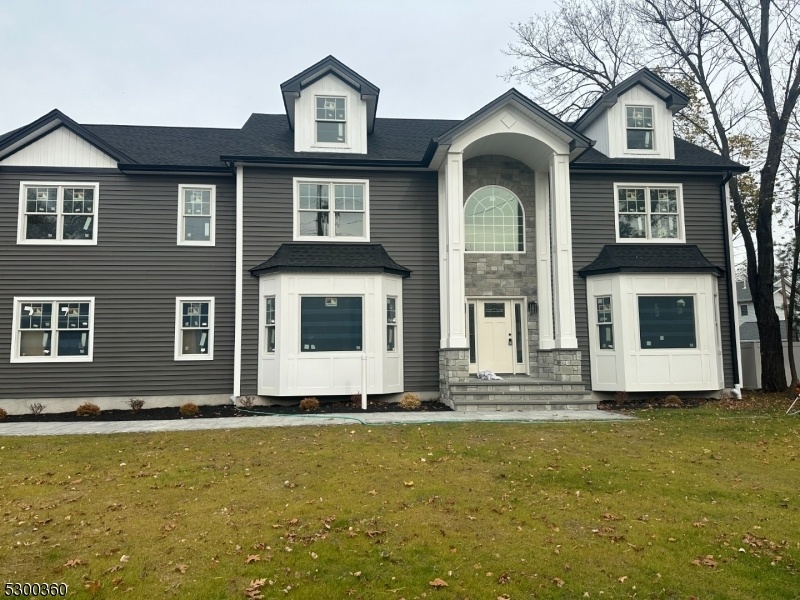140 Mckinley Ave
East Hanover Twp, NJ 07936







Price: $1,349,990
GSMLS: 3917959Type: Single Family
Style: Colonial
Beds: 4
Baths: 5 Full
Garage: 2-Car
Year Built: 2024
Acres: 0.29
Property Tax: $3,527
Description
New Construction! Step Into Luxury With This Stunning 4-bedroom, 5-bath Colonial Boasting A Magnificent Finished Basement. Stone-faced Front Entry And Elegant Paver Stone Walkway, Leading To A Dramatic 2-story Foyer Sets The Tone For The Rest Of The Home. Open Floor Plan Accentuated By Hardwood Floors And Exquisite Custom Trim. A Mudroom Offers The Perfect Blend Of Convenience And Organization. The Kitchen Is A Chef's Dream With Semi-custom White Shaker Cabinets, Dazzling Quartz Countertops, A Large Center Island And Stainless Steel Appliances. The Great Room Is Truly Grand With A Gas Fireplace, Mantle, And French Sliding Glass Doors That Open To A 12x20 Deck. Expansive Living Room And Formal Dining Room, Ideal For Entertaining. Master Bedroom Suite Featuring A Spacious Walk-in Closet, Double Sinks, An Oversized Shower With Bench, And A Luxurious Freestanding Oval Tub. The Beautiful Princess Suite Comes With Its Own Full Bath, Providing Comfort And Privacy. Two Additional Bedrooms Share A Well-appointed Main Bath With Double Sinks. The Second-floor Laundry Room Adds A Touch Of Convenience To Daily Living. The Finished Basement Is An Entertainer's Paradise With A Vast Recreation Room And A Full Bath. A Two-car Side-loading Garage And A Driveway With Elegant Belgian Blocks Curbs Complete This Dream Home. Encompassing 3,100 Sq Ft Of Main Living Space Plus An Additional 1,310 Sq Ft In The Finished Basement, This Home Has A Grand Total Of 4,410 Sq Ft Of Luxurious Living Space.
Rooms Sizes
Kitchen:
First
Dining Room:
First
Living Room:
First
Family Room:
First
Den:
n/a
Bedroom 1:
Second
Bedroom 2:
Second
Bedroom 3:
Second
Bedroom 4:
Second
Room Levels
Basement:
Bath(s) Other, Rec Room, Utility Room
Ground:
n/a
Level 1:
BathMain,DiningRm,FamilyRm,Kitchen,LivingRm,MudRoom
Level 2:
4 Or More Bedrooms, Bath Main, Bath(s) Other
Level 3:
n/a
Level Other:
n/a
Room Features
Kitchen:
Center Island, Eat-In Kitchen, Pantry
Dining Room:
Formal Dining Room
Master Bedroom:
Full Bath, Walk-In Closet
Bath:
Soaking Tub, Stall Shower
Interior Features
Square Foot:
n/a
Year Renovated:
n/a
Basement:
Yes - Finished
Full Baths:
5
Half Baths:
0
Appliances:
Carbon Monoxide Detector, Dishwasher, Range/Oven-Gas, Refrigerator, Sump Pump
Flooring:
Laminate, Tile, Wood
Fireplaces:
1
Fireplace:
Family Room, Gas Fireplace
Interior:
Carbon Monoxide Detector
Exterior Features
Garage Space:
2-Car
Garage:
Attached Garage
Driveway:
2 Car Width, Blacktop
Roof:
Asphalt Shingle
Exterior:
Vinyl Siding
Swimming Pool:
No
Pool:
n/a
Utilities
Heating System:
2 Units, Multi-Zone
Heating Source:
Gas-Natural
Cooling:
2 Units, Central Air
Water Heater:
Gas
Water:
Public Water
Sewer:
Public Sewer
Services:
Cable TV Available, Garbage Extra Charge
Lot Features
Acres:
0.29
Lot Dimensions:
125X100
Lot Features:
Level Lot
School Information
Elementary:
Central Elementary School (3-5)
Middle:
East Hanover Middle School (6-8)
High School:
Hanover Park High School (9-12)
Community Information
County:
Morris
Town:
East Hanover Twp.
Neighborhood:
n/a
Application Fee:
n/a
Association Fee:
n/a
Fee Includes:
n/a
Amenities:
n/a
Pets:
n/a
Financial Considerations
List Price:
$1,349,990
Tax Amount:
$3,527
Land Assessment:
$141,400
Build. Assessment:
$0
Total Assessment:
$141,400
Tax Rate:
2.50
Tax Year:
2023
Ownership Type:
Fee Simple
Listing Information
MLS ID:
3917959
List Date:
08-08-2024
Days On Market:
144
Listing Broker:
COCCIA REAL ESTATE GROUP, LLC.
Listing Agent:
Christine Nagy







Request More Information
Shawn and Diane Fox
RE/MAX American Dream
3108 Route 10 West
Denville, NJ 07834
Call: (973) 277-7853
Web: MorrisCountyLiving.com




