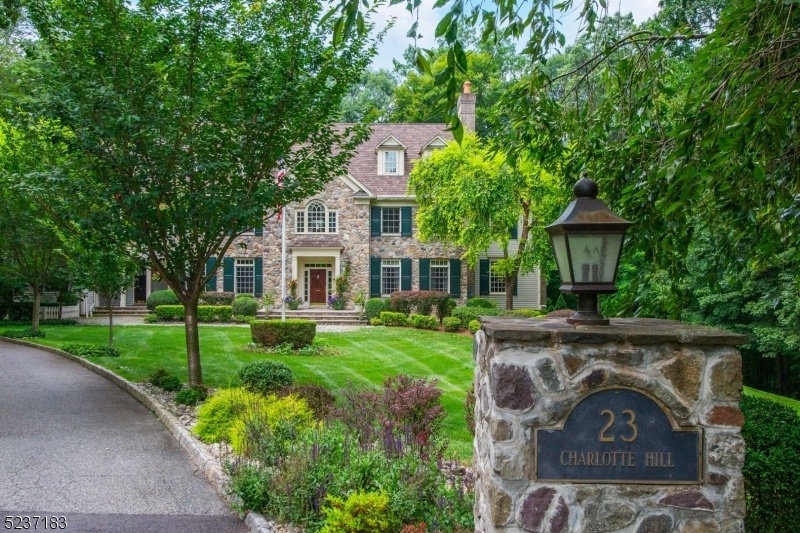23 Charlotte Hill Dr
Bernardsville Boro, NJ 07924


















































Price: $3,495,000
GSMLS: 3918156Type: Single Family
Style: Custom Home
Beds: 5
Baths: 5 Full & 2 Half
Garage: 3-Car
Year Built: 1996
Acres: 7.57
Property Tax: $36,718
Description
Welcome To A World Of Refined Elegance, Where Luxury, Sophistication And Nature Come Together In Perfect Harmony. Nestled On 7+ Acres, At The End Of A Quiet Cul-de-sac With 5 Bedrooms, 5 Full Baths, 2 Hb And 4 Fp, 2 Of Which Have Been Updated. An Ultimate Entertainment Experience Awaits On The Walkout Lower Level With A Professional Theater, Featuring A 120 Inch Screen And 15 Reclining Leather Seats. You'll Also Find A Lounge Area With A Full Featured Cherry Sit-at Bar, Game Room, Wine Room, Full Bath And An Additional Room For Multiple Uses. The Entire Home Is Meticulously Designed With High Ceilings, Transom Crowned Windows And Multiples Of French Doors, Which Lead Out To The Resplendent Grounds. There, Majestic Trees Shape A Canopy Over Lush, Enchanting Gardens, Stone Walkways, A Two Tier Stream Descending To The Stocked Koi Pond And A Heated Gunite Free Form Black Bottom Pool Accompanied With Spa, And Kool Deck. Poised In A Prime Bernardsville Neighborhood, Tranquility Abounds Yet Urban Advantages Are Readily Accessible. Nj Transit Train Stations And Lakeland Bus Stops Provide A Seamless Commute To Manhattan 43 Miles Away; Newark Liberty International Airport 30 Minutes. Major Highways Provide Transport To Nj's Coveted Beaches And Wooded Hills.
Rooms Sizes
Kitchen:
30x33 First
Dining Room:
19x17 First
Living Room:
22x17 First
Family Room:
32x16 First
Den:
n/a
Bedroom 1:
21x17 Second
Bedroom 2:
16x17 Second
Bedroom 3:
15x17 Second
Bedroom 4:
18x19 Second
Room Levels
Basement:
BathOthr,GameRoom,InsdEntr,Laundry,Media,Storage,Utility,Walkout
Ground:
n/a
Level 1:
Breakfst,Vestibul,GarEnter,GreatRm,Kitchen,LivDinRm,Office,Pantry,PowderRm
Level 2:
4+Bedrms,BathMain,BathOthr,Laundry,SittngRm
Level 3:
Attic,RecRoom,Storage
Level Other:
n/a
Room Features
Kitchen:
Center Island, Eat-In Kitchen
Dining Room:
Formal Dining Room
Master Bedroom:
Fireplace, Full Bath, Other Room, Sitting Room, Walk-In Closet
Bath:
Jetted Tub
Interior Features
Square Foot:
n/a
Year Renovated:
n/a
Basement:
Yes - Finished, Full, Walkout
Full Baths:
5
Half Baths:
2
Appliances:
Carbon Monoxide Detector, Central Vacuum, Cooktop - Gas, Stackable Washer/Dryer, Wall Oven(s) - Gas, Water Softener-Own, Wine Refrigerator
Flooring:
Carpeting, Marble, Stone, Wood
Fireplaces:
4
Fireplace:
Gas Fireplace, Great Room, Insert, Living Room
Interior:
Bar-Wet, Carbon Monoxide Detector, Fire Alarm Sys, Fire Extinguisher, High Ceilings, Security System, Smoke Detector, Stereo System, Walk-In Closet
Exterior Features
Garage Space:
3-Car
Garage:
Attached Garage, Garage Door Opener, Oversize Garage
Driveway:
1 Car Width
Roof:
Asphalt Shingle
Exterior:
Wood
Swimming Pool:
Yes
Pool:
Gunite, Heated, In-Ground Pool
Utilities
Heating System:
4+ Units, Multi-Zone
Heating Source:
Gas-Natural
Cooling:
4+ Units, Attic Fan, Multi-Zone Cooling
Water Heater:
Gas
Water:
Private, Well
Sewer:
Septic 5+ Bedroom Town Verified
Services:
Cable TV, Garbage Extra Charge
Lot Features
Acres:
7.57
Lot Dimensions:
n/a
Lot Features:
Cul-De-Sac, Open Lot, Wooded Lot
School Information
Elementary:
n/a
Middle:
n/a
High School:
n/a
Community Information
County:
Somerset
Town:
Bernardsville Boro
Neighborhood:
Charlotte Hill
Application Fee:
n/a
Association Fee:
n/a
Fee Includes:
n/a
Amenities:
n/a
Pets:
n/a
Financial Considerations
List Price:
$3,495,000
Tax Amount:
$36,718
Land Assessment:
$805,500
Build. Assessment:
$1,482,200
Total Assessment:
$2,287,700
Tax Rate:
2.01
Tax Year:
2023
Ownership Type:
Fee Simple
Listing Information
MLS ID:
3918156
List Date:
08-09-2024
Days On Market:
249
Listing Broker:
KL SOTHEBY'S INT'L. REALTY
Listing Agent:


















































Request More Information
Shawn and Diane Fox
RE/MAX American Dream
3108 Route 10 West
Denville, NJ 07834
Call: (973) 277-7853
Web: MorrisCountyLiving.com

