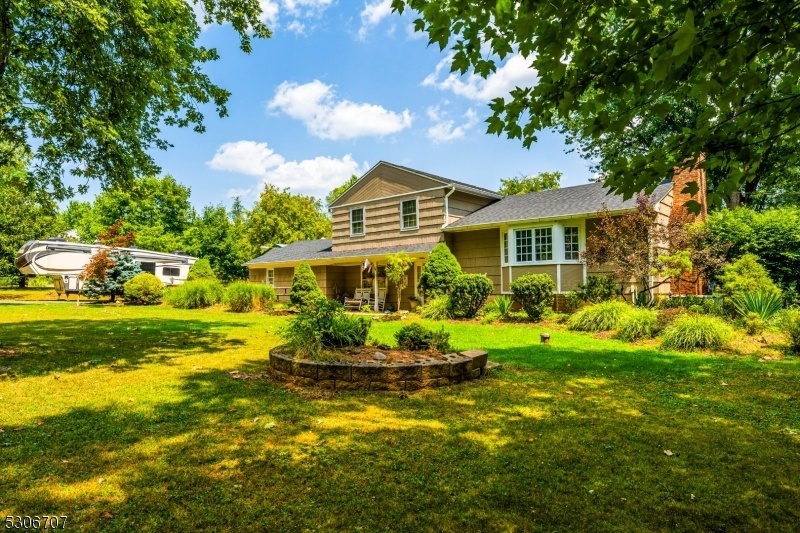28 Madison Ave
Raritan Twp, NJ 08822




































Price: $675,000
GSMLS: 3918626Type: Single Family
Style: Split Level
Beds: 4
Baths: 2 Full
Garage: 1-Car
Year Built: 1964
Acres: 1.18
Property Tax: $10,165
Description
Welcome To This Charming Split-level Rural Retreat, A Move-in Ready Home Nestled On A Serene 1.2-acre Lot. Inside You'll Find A Cozy Living Room, A Comfortable Bedroom, And A Full Bathroom On The First Level. Make Your Way To The Second Level That Features A Spacious Kitchen That Opens Directly To A Stunning Backyard Deck. Adjacent Is A Dining Room Fit For Gatherings, And A Warm Family Room Complete With A Wood-burning Fireplace That Efficiently Heats The Entire Home. On The Third Level, Discover Three Generously Sized Bedrooms And A Shared Full Bathroom, All Graced With Beautiful Hardwood Flooring That Extends Throughout The Upper Levels. Outdoors, Your Private Oasis Awaits, Boasting A Double-level Deck, A Patio With A Fire Pit, A Storage Shed, A Workshop, And A Relaxing Hot Tub. The Backyard Even Includes A Charming Chicken Coop For Those Looking To Embrace A Rural Lifestyle. The Property Also Features A New Water Filtration System, A Five-year-old Furnace, A New Instant Hot Water Heater, And A Newly Installed Dishwasher. Additionally, A Large Detached Two-car Garage, In-house Generac 20kw Generator With A 200 Amp Smart Switch That Runs The Entire House, And An 800 Sqft Pole Barn With Propane Heat And Its Own 200-amp Panel Provide Ample Space For Vehicles And Projects. The Expansive Driveway And Inviting Front Porch Complete The Picture Of This Peaceful Countryside Haven.
Rooms Sizes
Kitchen:
Second
Dining Room:
Second
Living Room:
Second
Family Room:
First
Den:
n/a
Bedroom 1:
Ground
Bedroom 2:
First
Bedroom 3:
Second
Bedroom 4:
Second
Room Levels
Basement:
n/a
Ground:
1 Bedroom, Bath(s) Other, Living Room
Level 1:
Dining Room, Family Room, Kitchen, Living Room
Level 2:
3 Bedrooms, Bath Main
Level 3:
n/a
Level Other:
n/a
Room Features
Kitchen:
Center Island, Separate Dining Area
Dining Room:
Formal Dining Room
Master Bedroom:
n/a
Bath:
n/a
Interior Features
Square Foot:
n/a
Year Renovated:
n/a
Basement:
No
Full Baths:
2
Half Baths:
0
Appliances:
Dishwasher, Dryer, Microwave Oven, Range/Oven-Gas, Washer
Flooring:
Wood
Fireplaces:
1
Fireplace:
Wood Burning
Interior:
Carbon Monoxide Detector, Smoke Detector
Exterior Features
Garage Space:
1-Car
Garage:
Detached Garage
Driveway:
2 Car Width, Additional Parking
Roof:
Asphalt Shingle
Exterior:
CedarSid
Swimming Pool:
No
Pool:
n/a
Utilities
Heating System:
1 Unit, Forced Hot Air
Heating Source:
Gas-Natural
Cooling:
1 Unit
Water Heater:
n/a
Water:
Well
Sewer:
Septic
Services:
n/a
Lot Features
Acres:
1.18
Lot Dimensions:
n/a
Lot Features:
n/a
School Information
Elementary:
n/a
Middle:
n/a
High School:
n/a
Community Information
County:
Hunterdon
Town:
Raritan Twp.
Neighborhood:
n/a
Application Fee:
n/a
Association Fee:
n/a
Fee Includes:
n/a
Amenities:
n/a
Pets:
Yes
Financial Considerations
List Price:
$675,000
Tax Amount:
$10,165
Land Assessment:
$212,700
Build. Assessment:
$160,500
Total Assessment:
$373,200
Tax Rate:
2.72
Tax Year:
2023
Ownership Type:
Fee Simple
Listing Information
MLS ID:
3918626
List Date:
08-13-2024
Days On Market:
39
Listing Broker:
KELLER WILLIAMS REALTY
Listing Agent:
Michael Martinetti




































Request More Information
Shawn and Diane Fox
RE/MAX American Dream
3108 Route 10 West
Denville, NJ 07834
Call: (973) 277-7853
Web: MorrisCountyLiving.com

