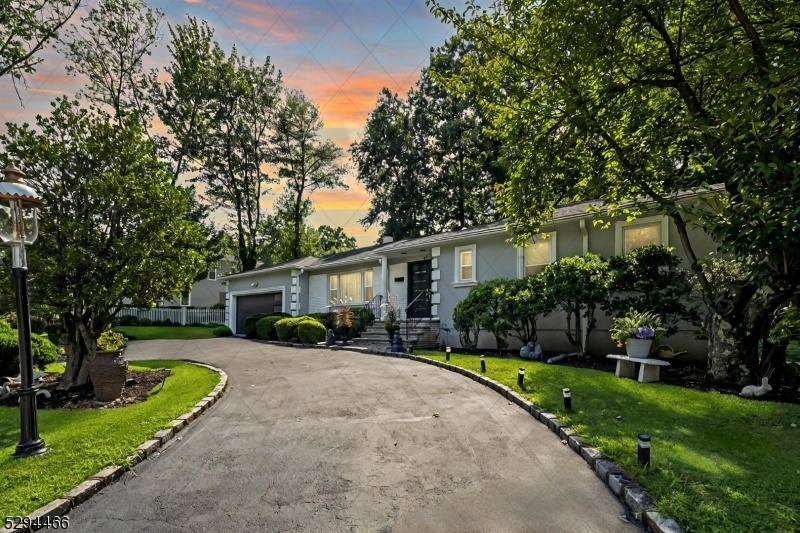23 Knollwood Dr
West Orange Twp, NJ 07052































Price: $799,000
GSMLS: 3918971Type: Single Family
Style: Ranch
Beds: 3
Baths: 3 Full
Garage: 2-Car
Year Built: 1970
Acres: 0.29
Property Tax: $16,552
Description
Rare No Step Ranch! Peace & Tranquility Nestled In Desirable Rock Spring Estates Neighborhood Surrounded By Rock Spring Golf Course, Turtle Back Zoo & South Mountain Reservation. Immaculately Maintained W Curb Appeal Galore Features Circular Driveway Newly Seal Coated, Mature Landscaping & Gas Electrified Lamps. New Roof 2021. Enter Large Foyer Opening To Sun Drenched Formal Living & Dining Rooms. Family Room (bedroom 3) W Built In Cabinetry/closets, Gas Stove Fireplace & New 2024 Anderson Sliders To All-season Solarium With Built-in Hot Tub. Bedroom 3 Was Converted To Family Room. Warm Hardwood Floors Flow Throughout The Main Level. Spacious Eat-in Kitchen With Wood Cabinetry, Granite Counters & Sliders To Deck. Laundry/mud Room Adjacent To Kitchen With Entry To The Two Car Garage. Two Large Bedrooms Including The Primary Bedroom W Vanity Area, Abundant Closet Space And Ensuite Bath. Spotless Hall Bath Completes The Main Level. Enormous Fully Finished Lower Level With High Ceilings Boasts Recreation Room W Pool Table, Tv Area, Dry Bar, Meditation/yoga Area With Sauna, Office Space & Guest/au Pair Suite (currently An Exercise Room) With Fully Renovated Bathroom. Escape To Fenced Backyard Oasis W Composite Deck, Blue Stone Patio, Gazebo & Storage Shed. Serenity Continues W Koi Pond W Waterfall. 17 Miles Nyc. Jitney To Mid-town Direct Train At Corner. Minutes To Montclair Shopping And Restaurants. Access To All The Highways. Pool Table And Sauna Included.
Rooms Sizes
Kitchen:
20x13 First
Dining Room:
12x13 First
Living Room:
20x13 First
Family Room:
n/a
Den:
n/a
Bedroom 1:
16x13 First
Bedroom 2:
14x13 First
Bedroom 3:
18x13 First
Bedroom 4:
n/a
Room Levels
Basement:
BathMain,Exercise,Office,RecRoom,Sauna,SeeRem,Utility
Ground:
n/a
Level 1:
3Bedroom,BathMain,BathOthr,DiningRm,Foyer,GarEnter,Kitchen,Laundry,LivingRm,Solarium
Level 2:
n/a
Level 3:
n/a
Level Other:
n/a
Room Features
Kitchen:
Eat-In Kitchen, Separate Dining Area
Dining Room:
Formal Dining Room
Master Bedroom:
1st Floor, Full Bath
Bath:
n/a
Interior Features
Square Foot:
n/a
Year Renovated:
n/a
Basement:
Yes - Finished, Full
Full Baths:
3
Half Baths:
0
Appliances:
Cooktop - Gas, Dishwasher, Dryer, Hot Tub, Refrigerator, Wall Oven(s) - Electric, Washer
Flooring:
Tile, Wood
Fireplaces:
1
Fireplace:
Gas Ventless, See Remarks
Interior:
BarDry,AlrmFire,Sauna,SecurSys
Exterior Features
Garage Space:
2-Car
Garage:
Attached Garage, Garage Door Opener
Driveway:
1 Car Width, 2 Car Width, Circular
Roof:
Composition Shingle
Exterior:
Stucco
Swimming Pool:
No
Pool:
n/a
Utilities
Heating System:
1 Unit, Forced Hot Air
Heating Source:
Gas-Natural
Cooling:
1 Unit, Central Air
Water Heater:
Gas
Water:
Public Water
Sewer:
Public Sewer
Services:
Garbage Included
Lot Features
Acres:
0.29
Lot Dimensions:
102X125
Lot Features:
n/a
School Information
Elementary:
ST CLOUD
Middle:
LIBERTY
High School:
W ORANGE
Community Information
County:
Essex
Town:
West Orange Twp.
Neighborhood:
Rock Spring Estates
Application Fee:
n/a
Association Fee:
n/a
Fee Includes:
n/a
Amenities:
n/a
Pets:
n/a
Financial Considerations
List Price:
$799,000
Tax Amount:
$16,552
Land Assessment:
$169,000
Build. Assessment:
$191,000
Total Assessment:
$360,000
Tax Rate:
4.60
Tax Year:
2023
Ownership Type:
Fee Simple
Listing Information
MLS ID:
3918971
List Date:
08-15-2024
Days On Market:
35
Listing Broker:
COLDWELL BANKER REALTY
Listing Agent:
Barbara Rich Meranus































Request More Information
Shawn and Diane Fox
RE/MAX American Dream
3108 Route 10 West
Denville, NJ 07834
Call: (973) 277-7853
Web: MorrisCountyLiving.com

