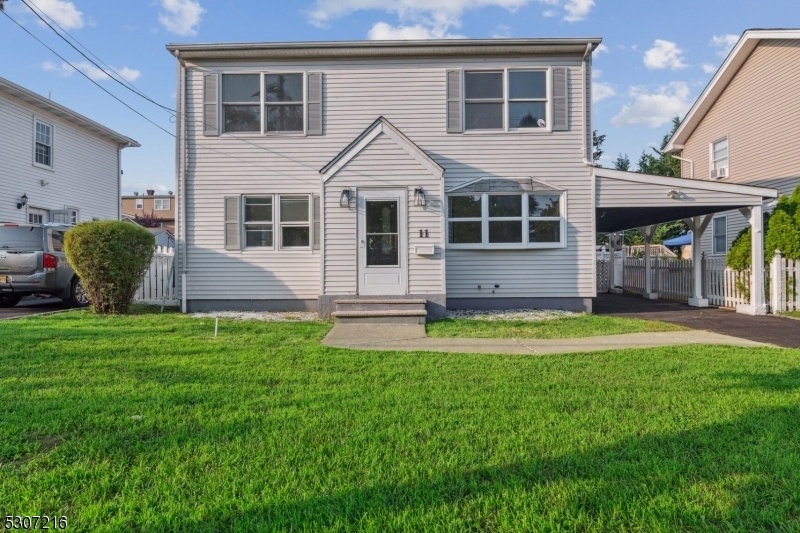11 Emerson St
Clifton City, NJ 07013































Price: $699,000
GSMLS: 3919086Type: Single Family
Style: Colonial
Beds: 4
Baths: 2 Full & 1 Half
Garage: No
Year Built: 1950
Acres: 0.11
Property Tax: $12,416
Description
Welcome Home To This Beautifully Renovated 4 Bed, 2.5 Bath Colonial Located In Highly Desirable Albion Section Of Clifton. This Home Boasts A Spacious & Open Living Room/dining Room Area And Has A Large Open Family Room And Eat In Kitchen As Well. The Newly Renovated Kitchen Comes Equipped With White, Soft-close, Shakir Cabinets, Quartz Countertop, And Stainless-steel Appliances. Kitchen Is Right Across The Sliding Glass Door To Take You Out To The Large Backyard Which Is Ideal For Entertaining Guests In The Summer. Also Located On The First Level Is A Newly Renovated Full Bath. Upstairs On The Second Level You Will Find 4 Large Bedrooms, A Fully Renovated Full Bath, And A Bonus Den/office. Home Also Features A Large, Finished Basement, Along With Separate Utility & Laundry Rooms. All New Flooring And Fresh Paint Throughout. 4-car Driveway Along With Attached Carport With Side Entrance Into The Kitchen. The Home Is Located In A Quiet Neighborhood And Is Close To All Major Highways, Transportation, Shops, Restaurants, And Places Of Worship. Book Your Showings Today! **3d Virtual Tour As Well As Floor Plans Available**
Rooms Sizes
Kitchen:
n/a
Dining Room:
n/a
Living Room:
n/a
Family Room:
n/a
Den:
n/a
Bedroom 1:
n/a
Bedroom 2:
n/a
Bedroom 3:
n/a
Bedroom 4:
n/a
Room Levels
Basement:
n/a
Ground:
n/a
Level 1:
n/a
Level 2:
n/a
Level 3:
n/a
Level Other:
n/a
Room Features
Kitchen:
Center Island, Eat-In Kitchen, Separate Dining Area
Dining Room:
n/a
Master Bedroom:
n/a
Bath:
n/a
Interior Features
Square Foot:
n/a
Year Renovated:
n/a
Basement:
Yes - Finished
Full Baths:
2
Half Baths:
1
Appliances:
Carbon Monoxide Detector, Range/Oven-Gas, Refrigerator
Flooring:
n/a
Fireplaces:
No
Fireplace:
n/a
Interior:
n/a
Exterior Features
Garage Space:
No
Garage:
Carport-Attached
Driveway:
1 Car Width, Blacktop
Roof:
Asphalt Shingle
Exterior:
Vinyl Siding
Swimming Pool:
n/a
Pool:
n/a
Utilities
Heating System:
Baseboard - Hotwater
Heating Source:
Gas-Natural
Cooling:
Window A/C(s)
Water Heater:
n/a
Water:
Public Water
Sewer:
Public Sewer
Services:
n/a
Lot Features
Acres:
0.11
Lot Dimensions:
50X100
Lot Features:
n/a
School Information
Elementary:
n/a
Middle:
n/a
High School:
n/a
Community Information
County:
Passaic
Town:
Clifton City
Neighborhood:
n/a
Application Fee:
n/a
Association Fee:
n/a
Fee Includes:
n/a
Amenities:
n/a
Pets:
n/a
Financial Considerations
List Price:
$699,000
Tax Amount:
$12,416
Land Assessment:
$95,000
Build. Assessment:
$119,300
Total Assessment:
$214,300
Tax Rate:
5.79
Tax Year:
2023
Ownership Type:
Fee Simple
Listing Information
MLS ID:
3919086
List Date:
08-15-2024
Days On Market:
100
Listing Broker:
EXP REALTY, LLC
Listing Agent:
Ali Helwani































Request More Information
Shawn and Diane Fox
RE/MAX American Dream
3108 Route 10 West
Denville, NJ 07834
Call: (973) 277-7853
Web: MorrisCountyLiving.com

