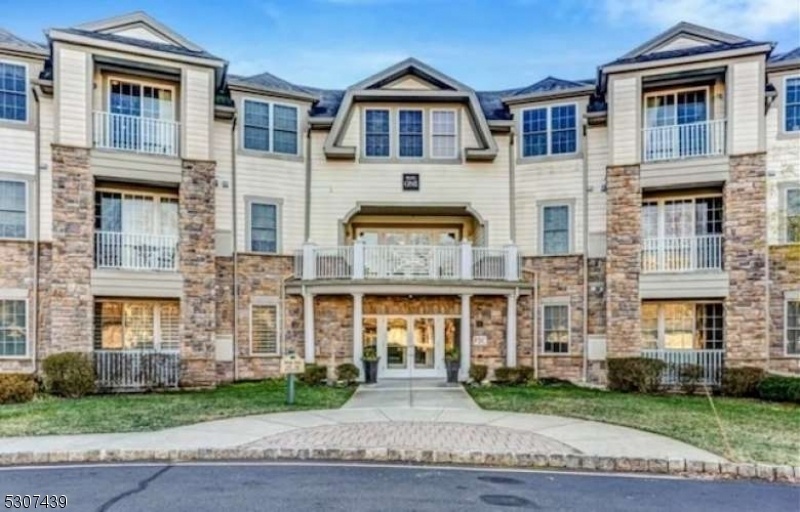353 Victoria Drive
Bridgewater Twp, NJ 08807























Price: $428,000
GSMLS: 3919257Type: Condo/Townhouse/Co-op
Style: One Floor Unit
Beds: 2
Baths: 2 Full
Garage: 1-Car
Year Built: 2009
Acres: 0.00
Property Tax: $6,504
Description
Resort Style Living In Four Seasons 55+ Active Adult Community Enjoy The Elegant Lifestyle And Amenities At The Four Season 55+ Active Adult Community. Immaculately Renovated First Floor 2-bedroom 2 Bathroom Condo With No Stairs Required! Open Concept Layout With High Ceilings & Recessed Lighting In Living Room And Kitchen. Stunning Upgraded Wood Floors In The Living Room And Hallways, Kitchen With Soft Close 42" Cabinetry, Tiled Backsplash, Granite Countertops & Stainless Steel Appliances. Both Bedrooms Offer Generous Proportions & En-suites With Beautiful Ceiling Fans. The Master Bedroom Feature A Luxurious En-suite Complete With A Double Sink Vanity, Rain Head Shower & A Bench Seat. Custom Closet Organizers Grace Every Closet. Effortless Living With 1 Dedicated Parking Space And Large Storage Unit In The Underground Parking Garage. The Elevator Goes Directly To Your Floor. You'll Never Worry About Rain Or Snow! Controlled Building Access And An Array Of Amenities, Including Clubhouse With A Cozy Lounge, Fireplace & Bar Area. Stay Active In The Exercise Room, Or Enjoy Friendly Competition In The Billiards & Card Rooms. Outside, A Serene Zen Garden With A Beautifully Lit Fountain, Alongside A Pool And Jacuzzi - Great For Relaxing And Unwinding. Located Near Shopping, Bridgewater Mall, Restaurants, Highways & Transportation. This Condo Offers The Ultimate Blend Of Comfort, Convenience & Luxury Living.
Rooms Sizes
Kitchen:
11x10 First
Dining Room:
n/a
Living Room:
20x12 First
Family Room:
n/a
Den:
n/a
Bedroom 1:
14x12 First
Bedroom 2:
n/a
Bedroom 3:
n/a
Bedroom 4:
n/a
Room Levels
Basement:
n/a
Ground:
2Bedroom,BathMain,GarEnter,InsdEntr,Kitchen,Laundry,LivDinRm,Pantry
Level 1:
n/a
Level 2:
n/a
Level 3:
n/a
Level Other:
n/a
Room Features
Kitchen:
Breakfast Bar
Dining Room:
Living/Dining Combo
Master Bedroom:
1st Floor, Full Bath, Walk-In Closet
Bath:
Stall Shower
Interior Features
Square Foot:
n/a
Year Renovated:
n/a
Basement:
No
Full Baths:
2
Half Baths:
0
Appliances:
Carbon Monoxide Detector, Dishwasher, Dryer, Kitchen Exhaust Fan, Microwave Oven, Range/Oven-Gas, Refrigerator, Self Cleaning Oven, Washer
Flooring:
Carpeting, Tile, Wood
Fireplaces:
No
Fireplace:
n/a
Interior:
Blinds,CODetect,Elevator,SmokeDet,WlkInCls
Exterior Features
Garage Space:
1-Car
Garage:
Assigned,Attached,Built-In,GarUnder,InEntrnc
Driveway:
1 Car Width, Blacktop, Hard Surface, Parking Lot-Shared
Roof:
Asphalt Shingle
Exterior:
Stone, Vinyl Siding
Swimming Pool:
Yes
Pool:
Association Pool
Utilities
Heating System:
1 Unit, Forced Hot Air
Heating Source:
Gas-Natural
Cooling:
1 Unit, Ceiling Fan, Central Air
Water Heater:
Gas
Water:
Public Water
Sewer:
Public Sewer
Services:
Cable TV, Garbage Included
Lot Features
Acres:
0.00
Lot Dimensions:
n/a
Lot Features:
Cul-De-Sac, Wooded Lot
School Information
Elementary:
n/a
Middle:
n/a
High School:
n/a
Community Information
County:
Somerset
Town:
Bridgewater Twp.
Neighborhood:
None
Application Fee:
n/a
Association Fee:
$585 - Monthly
Fee Includes:
Maintenance-Common Area, Maintenance-Exterior, Sewer Fees, Snow Removal, Trash Collection, Water Fees
Amenities:
Billiards Room, Club House, Elevator, Exercise Room, Pool-Outdoor, Storage
Pets:
Cats OK, Dogs OK
Financial Considerations
List Price:
$428,000
Tax Amount:
$6,504
Land Assessment:
$195,000
Build. Assessment:
$161,500
Total Assessment:
$356,500
Tax Rate:
1.96
Tax Year:
2023
Ownership Type:
Condominium
Listing Information
MLS ID:
3919257
List Date:
08-16-2024
Days On Market:
44
Listing Broker:
HOMEZU
Listing Agent:
Christopher Carr























Request More Information
Shawn and Diane Fox
RE/MAX American Dream
3108 Route 10 West
Denville, NJ 07834
Call: (973) 277-7853
Web: MorrisCountyLiving.com

