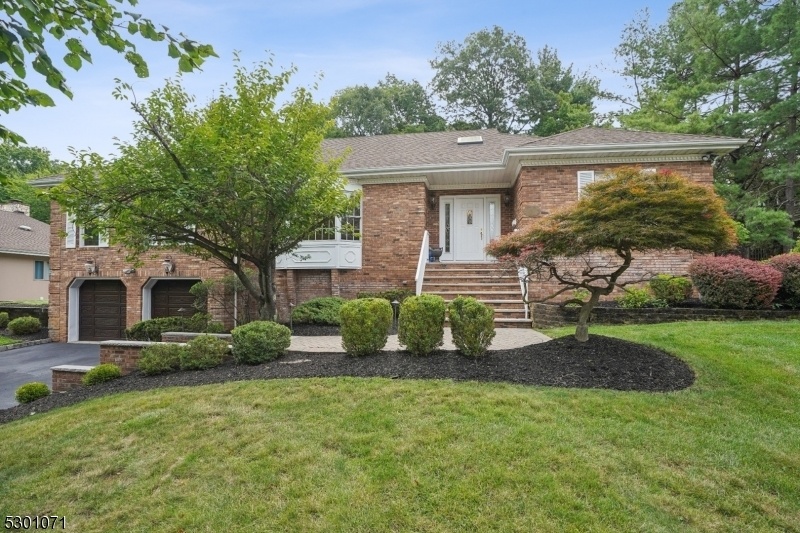7 Beekman Hill Rd
Essex Fells Twp, NJ 07006
























Price: $1,200,000
GSMLS: 3919606Type: Single Family
Style: Ranch
Beds: 3
Baths: 2 Full & 1 Half
Garage: 2-Car
Year Built: 1991
Acres: 0.40
Property Tax: $14,792
Description
Don't Miss This Amazing Brick Ranch In Essex Fells! This Beautifully Maintained Property Offers One-floor Living At Its Finest. Upon Entering The Foyer, You'll Find An Inviting Library/office To The Left, Featuring Large Bay Windows And French Doors. To The Right, A Spacious Dining Room Awaits, Perfect For Gatherings. The Living Room Boasts A Vaulted Ceiling, Triple Skylights That Flood The Space With Natural Light, And A Stunning Granite Gas Fireplace.the Gourmet Eat-in Kitchen Is Equipped With Stainless Steel Appliances, Granite Countertops, And A Double Wall Oven. The Home Offers Three Generously Sized Bedrooms, Including A Luxurious Primary Suite With A Large Closet, A Private Bathroom With A Soaking Tub, And Access To The Deck. Sliders Off The Living Room Lead To An Expansive Deck, Ideal For Outdoor Entertaining, And A Beautifully Landscaped Yard.the Expansive Basement, Accessible Through The Garage, Is Unfinished But Full Of Potential. It's Pre-plumbed For A Bathroom And Ready To Be Transformed Into A Recreation Room, Gym, Home Theater, Or Whatever Suits Your Needs. Additional Features Of This Exceptional Home Include A Tesla Ev Charger In The Two-car Garage, A Whole-house Generator, A Natural Gas Hookup For A Grill, An Intercom System, Sprinklers, A Home Alarm System, And A Water Softener.located In The Desirable Essex Fells Community, Known For Its Excellent Schools. Don't Let This Opportunity Pass You By!
Rooms Sizes
Kitchen:
14x13 First
Dining Room:
14x17 First
Living Room:
21x12 First
Family Room:
First
Den:
n/a
Bedroom 1:
20x18 First
Bedroom 2:
14x10 First
Bedroom 3:
17x11 First
Bedroom 4:
n/a
Room Levels
Basement:
n/a
Ground:
n/a
Level 1:
3 Bedrooms, Bath Main, Bath(s) Other, Dining Room, Family Room, Foyer, Kitchen, Library, Living Room
Level 2:
n/a
Level 3:
n/a
Level Other:
n/a
Room Features
Kitchen:
Eat-In Kitchen, Separate Dining Area
Dining Room:
Formal Dining Room
Master Bedroom:
1st Floor, Full Bath, Walk-In Closet
Bath:
Soaking Tub, Tub Shower
Interior Features
Square Foot:
n/a
Year Renovated:
n/a
Basement:
Yes - Unfinished
Full Baths:
2
Half Baths:
1
Appliances:
Carbon Monoxide Detector, Dishwasher, Disposal, Kitchen Exhaust Fan, Microwave Oven, Refrigerator
Flooring:
Carpeting, Laminate, Tile, Wood
Fireplaces:
1
Fireplace:
Family Room, Gas Fireplace
Interior:
Carbon Monoxide Detector, Cathedral Ceiling, Intercom, Skylight, Smoke Detector, Walk-In Closet
Exterior Features
Garage Space:
2-Car
Garage:
Attached Garage, Garage Door Opener
Driveway:
2 Car Width, Blacktop
Roof:
Asphalt Shingle
Exterior:
Brick, Vinyl Siding
Swimming Pool:
No
Pool:
n/a
Utilities
Heating System:
1 Unit, Baseboard - Hotwater
Heating Source:
Gas-Natural
Cooling:
1 Unit, Central Air
Water Heater:
Gas
Water:
Public Water
Sewer:
Public Sewer
Services:
n/a
Lot Features
Acres:
0.40
Lot Dimensions:
n/a
Lot Features:
Level Lot
School Information
Elementary:
n/a
Middle:
W ESSEX
High School:
W ESSEX
Community Information
County:
Essex
Town:
Essex Fells Twp.
Neighborhood:
n/a
Application Fee:
n/a
Association Fee:
n/a
Fee Includes:
n/a
Amenities:
n/a
Pets:
n/a
Financial Considerations
List Price:
$1,200,000
Tax Amount:
$14,792
Land Assessment:
$340,000
Build. Assessment:
$342,300
Total Assessment:
$682,300
Tax Rate:
2.17
Tax Year:
2023
Ownership Type:
Fee Simple
Listing Information
MLS ID:
3919606
List Date:
08-19-2024
Days On Market:
32
Listing Broker:
DOUGLASS JAMES PREMIER PROPERTIES
Listing Agent:
Donald Belfiore
























Request More Information
Shawn and Diane Fox
RE/MAX American Dream
3108 Route 10 West
Denville, NJ 07834
Call: (973) 277-7853
Web: MorrisCountyLiving.com

