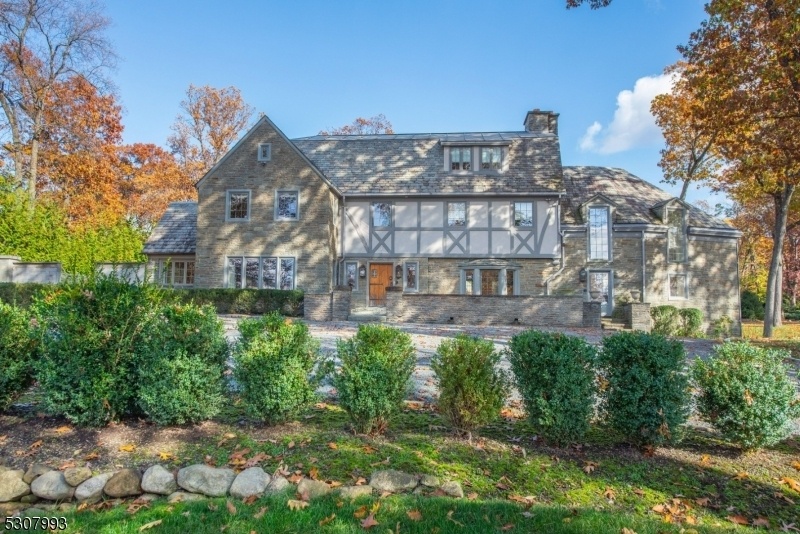57 Oval Rd
Essex Fells Twp, NJ 07021






















Price: $2,000,000
GSMLS: 3919753Type: Single Family
Style: Custom Home
Beds: 5
Baths: 6 Full & 1 Half
Garage: 2-Car
Year Built: 1920
Acres: 1.14
Property Tax: $34,252
Description
Tons Of Old World Charm. This Is A Diamond In The Rough. Owner Started Renovating And Didn't Complete The Work. This Spectacular Estate Sits On Top Of A Long Gated Circular Driveway On Over An Acre Of Meticulously Manicured Grounds. The Kitchen With Cathedral Ceilings Is Unfinished, Which Gives The Buyer An Opportunity To Design And Make There Own. Upon Entering, There Are High Ceilings With A 3 Tier Circular Staircase. 1st Fl Features A Kitchen/dining Rm Combo W/ Double Sided Fireplace, Living Room, Sunroom, Office/library, And Powder Rm. 2nd Fl Has 3 Oversized Bedrms With Attached Private, Full Baths Plus Full Laundry Rm W/ Sink. 3rd Fl Features 2 More Large, Newly Renovated Bedrms Also W/ Attached Private Full Bths. The Lower Level Boasts A Fully Finished Separate Quarters W/ Its Own Entrance Including Bdrm, Lr, Full Kitchen With Dw And Wine Refrigerator And A Spectacular Full Bthrm And Cedar Closet And Laundry. Back Patio Has A Heated, Gunite, Saltwater Pool W/ Extra Lg Hot Tub. Don't Miss This Opportunity Of A Lifetime! Small Town Living, Top Rated Schools, Close To Major Transportation And Only 21 Miles From Nyc. This Home Does Need Work! Lots Of Potential! Cash Offers Preferred Because Of Difficulties Of Obtaining Co, Required For Mortgages, Without Kitchen! Sold As-is! This Is A Short Sale!
Rooms Sizes
Kitchen:
21x19 First
Dining Room:
17x19 First
Living Room:
16x25 First
Family Room:
21x11 First
Den:
14x13 First
Bedroom 1:
20x14 Second
Bedroom 2:
16x27 Second
Bedroom 3:
15x15 Second
Bedroom 4:
17x16 Third
Room Levels
Basement:
n/a
Ground:
1 Bedroom, Bath Main, Kitchen, Laundry Room, Storage Room, Toilet, Walkout
Level 1:
DiningRm,Foyer,Kitchen,LivDinRm,Office,OutEntrn,Porch,Sunroom,Toilet,Walkout
Level 2:
3 Bedrooms, Bath(s) Other, Laundry Room
Level 3:
2 Bedrooms, Bath(s) Other
Level Other:
n/a
Room Features
Kitchen:
See Remarks
Dining Room:
n/a
Master Bedroom:
Dressing Room, Full Bath, Walk-In Closet
Bath:
Stall Shower, Steam
Interior Features
Square Foot:
n/a
Year Renovated:
n/a
Basement:
Yes - Finished, Partial, Walkout
Full Baths:
6
Half Baths:
1
Appliances:
See Remarks
Flooring:
Marble, Parquet-Some, Wood
Fireplaces:
4
Fireplace:
Kitchen, Library, Living Room, Wood Burning
Interior:
High Ceilings, Stereo System
Exterior Features
Garage Space:
2-Car
Garage:
Attached Garage
Driveway:
Circular
Roof:
Slate
Exterior:
Stone, Stucco
Swimming Pool:
Yes
Pool:
Gunite, Heated, In-Ground Pool, Outdoor Pool
Utilities
Heating System:
3 Units, Forced Hot Air
Heating Source:
Gas-Natural
Cooling:
4+ Units
Water Heater:
From Furnace
Water:
Public Water
Sewer:
Dry Well, Public Sewer
Services:
n/a
Lot Features
Acres:
1.14
Lot Dimensions:
198X250 AVG
Lot Features:
Corner
School Information
Elementary:
ESSEX FELL
Middle:
ESSEX FELL
High School:
W ESSEX
Community Information
County:
Essex
Town:
Essex Fells Twp.
Neighborhood:
n/a
Application Fee:
n/a
Association Fee:
n/a
Fee Includes:
n/a
Amenities:
Pool-Outdoor
Pets:
Yes
Financial Considerations
List Price:
$2,000,000
Tax Amount:
$34,252
Land Assessment:
$715,000
Build. Assessment:
$864,900
Total Assessment:
$1,579,900
Tax Rate:
2.17
Tax Year:
2023
Ownership Type:
Fee Simple
Listing Information
MLS ID:
3919753
List Date:
08-20-2024
Days On Market:
228
Listing Broker:
WEICHERT REALTORS CORP HQ
Listing Agent:






















Request More Information
Shawn and Diane Fox
RE/MAX American Dream
3108 Route 10 West
Denville, NJ 07834
Call: (973) 277-7853
Web: MorrisCountyLiving.com

