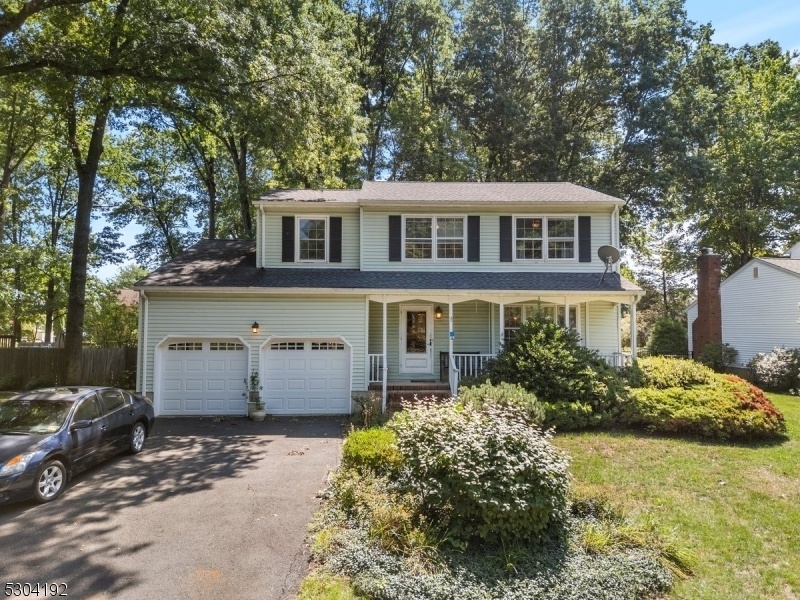231 Sutphin Ln
Hillsborough Twp, NJ 08844






































Price: $669,000
GSMLS: 3919931Type: Single Family
Style: Colonial
Beds: 4
Baths: 2 Full & 1 Half
Garage: 2-Car
Year Built: 1985
Acres: 0.29
Property Tax: $12,175
Description
Unlock The Potential Of This Spacious 4-bedroom, 2.5-bathroom Colonial Home Located At 231 Sutphin Lane In Charming Hillsborough, Nj. This Property Is Move In Ready And Can Be Transformed Into Your Dream Residence!the Home Features Traditional Colonial Architecture With A Classic Exterior And A Welcoming Front Porch. Eat In Kitchen Offers A Great Layout With Ample Cabinets, Countertops, And Is Open To The Family Room. Large Formal Living And Dining Room Are Great For Entertaining. The Primary Bedroom Offers A Spacious Area For Relaxing And Features An En-suite Bathroom And Wic. The Home Also Offers Three Generous Size Bedrooms. The Finished Basement Has Great Potential For Conversion Into A Home Office, Gym, Or Entertainment Space. The Private, Fenced Backyard Is Ready For Creating An Outdoor Entertainment Area. Situated In A Desirable Neighborhood, On A Cul-de-sac, The Property Is Close To Schools, Parks, Shopping, And Major Commuter Routes, Offering Convenience And Community Benefits. In Addition To All The Great Aspects To This Home, The Garage Doors, The Central Air Conditioning And Heating System, Roof And Hot Water Heater Are All Newer.
Rooms Sizes
Kitchen:
10x11 First
Dining Room:
11x11 First
Living Room:
16x13 First
Family Room:
13x13 First
Den:
n/a
Bedroom 1:
16x12 Second
Bedroom 2:
9x16 Second
Bedroom 3:
10x13 Second
Bedroom 4:
10x11 Second
Room Levels
Basement:
Rec Room, Storage Room, Utility Room
Ground:
n/a
Level 1:
DiningRm,FamilyRm,Foyer,GarEnter,Kitchen,Laundry,LivingRm,Pantry,PowderRm
Level 2:
4 Or More Bedrooms, Bath Main, Bath(s) Other
Level 3:
Attic
Level Other:
n/a
Room Features
Kitchen:
Breakfast Bar, Country Kitchen, Eat-In Kitchen, Pantry, Separate Dining Area
Dining Room:
Formal Dining Room
Master Bedroom:
Full Bath, Walk-In Closet
Bath:
Stall Shower
Interior Features
Square Foot:
n/a
Year Renovated:
n/a
Basement:
Yes - Finished
Full Baths:
2
Half Baths:
1
Appliances:
Carbon Monoxide Detector, Dishwasher, Dryer, Kitchen Exhaust Fan, Range/Oven-Gas, Refrigerator, Sump Pump, Washer
Flooring:
Carpeting, Laminate
Fireplaces:
No
Fireplace:
n/a
Interior:
Blinds,CODetect,Drapes,SmokeDet,StallShw,TubShowr,WlkInCls
Exterior Features
Garage Space:
2-Car
Garage:
Attached,DoorOpnr,InEntrnc
Driveway:
2 Car Width, Blacktop
Roof:
Asphalt Shingle
Exterior:
Vinyl Siding
Swimming Pool:
No
Pool:
n/a
Utilities
Heating System:
1 Unit, Forced Hot Air
Heating Source:
Gas-Natural
Cooling:
1 Unit, Ceiling Fan, Central Air
Water Heater:
n/a
Water:
Public Water
Sewer:
Public Sewer
Services:
Cable TV, Garbage Extra Charge
Lot Features
Acres:
0.29
Lot Dimensions:
n/a
Lot Features:
Cul-De-Sac, Level Lot
School Information
Elementary:
n/a
Middle:
n/a
High School:
HILLSBORO
Community Information
County:
Somerset
Town:
Hillsborough Twp.
Neighborhood:
n/a
Application Fee:
n/a
Association Fee:
n/a
Fee Includes:
n/a
Amenities:
n/a
Pets:
Yes
Financial Considerations
List Price:
$669,000
Tax Amount:
$12,175
Land Assessment:
$304,100
Build. Assessment:
$331,000
Total Assessment:
$635,100
Tax Rate:
2.09
Tax Year:
2023
Ownership Type:
Fee Simple
Listing Information
MLS ID:
3919931
List Date:
08-21-2024
Days On Market:
31
Listing Broker:
REAL
Listing Agent:
Danielle Forbes






































Request More Information
Shawn and Diane Fox
RE/MAX American Dream
3108 Route 10 West
Denville, NJ 07834
Call: (973) 277-7853
Web: MorrisCountyLiving.com

