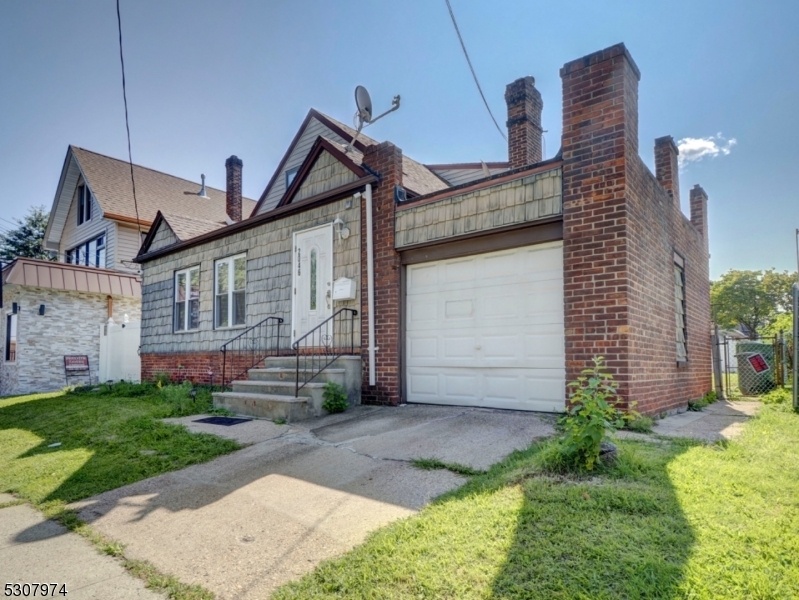2046 E Saint Georges Ave
Linden City, NJ 07036



























Price: $550,000
GSMLS: 3920034Type: Single Family
Style: Custom Home
Beds: 5
Baths: 3 Full
Garage: 1-Car
Year Built: 1948
Acres: 0.10
Property Tax: $10,392
Description
Introducing A Versatile Mother/daughter Home With Tremendous Investment Potential!!. This Charming Property Offers A Unique Living Arrangement. The First Floor Showcases A Spacious Layout Featuring 3 Well-sized Bedrooms, A Full Bath, A Cozy Living Room, And A Well-appointed Eat-in Kitchen. Upstairs, You'll Find An Additional 2 Bedrooms, A Full Bath, A Second Kitchen, And A Comfortable Recreation Room Perfect For Creating A Warm And Inviting Space. The Fully Finished Basement Adds Even More Value, Offering An Extra Room And Bathroom, Providing Endless Possibilities For Use. A 1-car Garage Adds Convenience With Ample Parking And Storage. Located Directly Across From Warinanco Park, This Home Boasts Scenic Views And Recreational Opportunities At Your Doorstep. With Easy Access To Nyc Transportation And Nearby Shopping Malls, This Residence Offers The Perfect Blend Of Comfort, Convenience, And Potential For Exceptional Returns. Don't Miss This Rare Opportunity To Own A Home That Caters To Both Lifestyle And Investment Goals!
Rooms Sizes
Kitchen:
First
Dining Room:
n/a
Living Room:
First
Family Room:
Second
Den:
First
Bedroom 1:
First
Bedroom 2:
First
Bedroom 3:
First
Bedroom 4:
Second
Room Levels
Basement:
Bath(s) Other, Laundry Room, Rec Room, Utility Room
Ground:
n/a
Level 1:
3 Bedrooms, Bath Main, Kitchen, Living Room
Level 2:
2 Bedrooms, Bath(s) Other, Family Room, Kitchen
Level 3:
n/a
Level Other:
n/a
Room Features
Kitchen:
Eat-In Kitchen
Dining Room:
n/a
Master Bedroom:
n/a
Bath:
n/a
Interior Features
Square Foot:
n/a
Year Renovated:
n/a
Basement:
Yes - Finished
Full Baths:
3
Half Baths:
0
Appliances:
Range/Oven-Gas
Flooring:
Laminate, Tile
Fireplaces:
No
Fireplace:
n/a
Interior:
n/a
Exterior Features
Garage Space:
1-Car
Garage:
Attached Garage
Driveway:
1 Car Width
Roof:
Asphalt Shingle
Exterior:
Vinyl Siding
Swimming Pool:
No
Pool:
n/a
Utilities
Heating System:
1 Unit, Baseboard - Hotwater, Radiators - Steam
Heating Source:
Gas-Natural
Cooling:
None
Water Heater:
Gas
Water:
Public Water
Sewer:
Public Sewer
Services:
n/a
Lot Features
Acres:
0.10
Lot Dimensions:
50X100
Lot Features:
Level Lot
School Information
Elementary:
n/a
Middle:
n/a
High School:
n/a
Community Information
County:
Union
Town:
Linden City
Neighborhood:
n/a
Application Fee:
n/a
Association Fee:
n/a
Fee Includes:
n/a
Amenities:
n/a
Pets:
n/a
Financial Considerations
List Price:
$550,000
Tax Amount:
$10,392
Land Assessment:
$47,500
Build. Assessment:
$103,600
Total Assessment:
$151,100
Tax Rate:
6.88
Tax Year:
2023
Ownership Type:
Fee Simple
Listing Information
MLS ID:
3920034
List Date:
08-21-2024
Days On Market:
93
Listing Broker:
LIM BANCES REALTY
Listing Agent:
Rommel Gonzalez



























Request More Information
Shawn and Diane Fox
RE/MAX American Dream
3108 Route 10 West
Denville, NJ 07834
Call: (973) 277-7853
Web: MorrisCountyLiving.com

