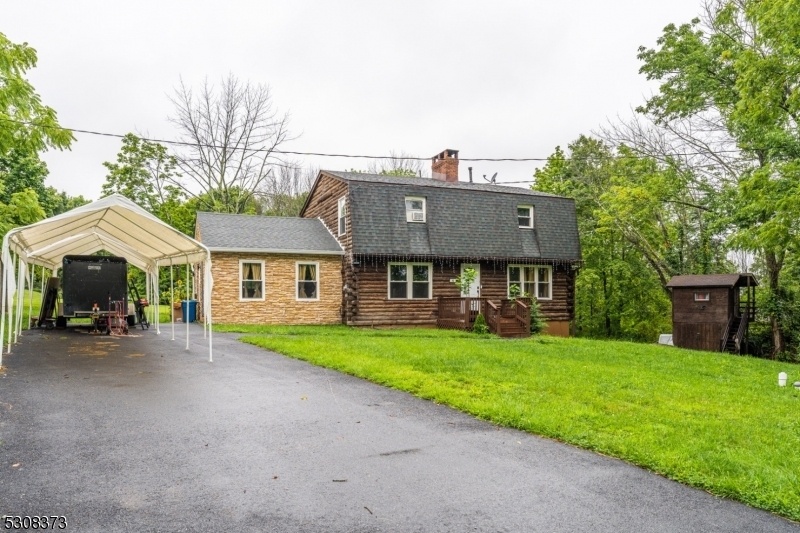10 James Ter
Fredon Twp, NJ 07860































Price: $459,000
GSMLS: 3920070Type: Single Family
Style: Custom Home
Beds: 3
Baths: 2 Full & 1 Half
Garage: No
Year Built: 1979
Acres: 0.62
Property Tax: $8,737
Description
Turn-key Log Cabin For Sale! Welcome To Your Dream Home! This Stunningly Updated 3-bedroom, 2.5-bath Log Cabin Offers A Perfect Blend Of Contemporary Style And Cozy Charm. Experience The Spacious, Sunlit Interior Adorned With Beautiful Beams And Ample Room For Both Comfort And Entertaining. The Exquisite Kitchen Features Sleek Stainless Steel Appliances, Elegant Granite Countertops, And A Breakfast Bar That Flows Into The Inviting Dining Area. Pamper Yourself In The Stylish Bathrooms Equipped With Premium "duravit" And "toto" Fixtures, Complemented By Chic "robern" Medicine Cabinets With Led Lighting For A Touch Of Luxury. Step Into Your Serene Backyard Retreat, Complete With A New Deck Perfect For Outdoor Gatherings. A Fully Finished Basement Adds Versatility To Your Living Space, While Updates Like Fresh Flooring, Modern Windows, A New Hvac System, And A Brand-new Water Heater Ensure Peace Of Mind. Additional Features Include A New Filtration System And Driveway, Making This Property A True Standout! This Captivating Custom Colonial/log Cabin Boasts A Generous Family Room With A Walk-in Closet And Sliders That Open To The Deck. The Generous Living Area Is Enhanced By A Stone-faced Wood-burning Fireplace, And The Master Suite Includes A Spacious Walk-in Closet Along With A Private Bath. Don't Wait Schedule Your Viewing Today!
Rooms Sizes
Kitchen:
First
Dining Room:
First
Living Room:
First
Family Room:
First
Den:
n/a
Bedroom 1:
Second
Bedroom 2:
Second
Bedroom 3:
Second
Bedroom 4:
n/a
Room Levels
Basement:
Family Room
Ground:
n/a
Level 1:
Breakfst,DiningRm,LivingRm,Parlor,PowderRm
Level 2:
3 Bedrooms, Bath Main, Bath(s) Other
Level 3:
n/a
Level Other:
n/a
Room Features
Kitchen:
Breakfast Bar, Separate Dining Area
Dining Room:
Formal Dining Room
Master Bedroom:
Full Bath
Bath:
Soaking Tub
Interior Features
Square Foot:
n/a
Year Renovated:
2021
Basement:
Yes - Finished
Full Baths:
2
Half Baths:
1
Appliances:
Carbon Monoxide Detector, Dishwasher, Microwave Oven, Range/Oven-Electric
Flooring:
Laminate, Tile
Fireplaces:
1
Fireplace:
Family Room, Wood Burning
Interior:
CeilBeam,SoakTub,StallShw
Exterior Features
Garage Space:
No
Garage:
n/a
Driveway:
1 Car Width
Roof:
Asphalt Shingle
Exterior:
Log, Stone, Wood
Swimming Pool:
n/a
Pool:
n/a
Utilities
Heating System:
Forced Hot Air
Heating Source:
GasPropL
Cooling:
Central Air
Water Heater:
n/a
Water:
Well
Sewer:
Septic
Services:
n/a
Lot Features
Acres:
0.62
Lot Dimensions:
110X247
Lot Features:
Mountain View
School Information
Elementary:
n/a
Middle:
n/a
High School:
n/a
Community Information
County:
Sussex
Town:
Fredon Twp.
Neighborhood:
n/a
Application Fee:
n/a
Association Fee:
n/a
Fee Includes:
n/a
Amenities:
n/a
Pets:
Yes
Financial Considerations
List Price:
$459,000
Tax Amount:
$8,737
Land Assessment:
$101,200
Build. Assessment:
$191,500
Total Assessment:
$292,700
Tax Rate:
2.99
Tax Year:
2023
Ownership Type:
Fee Simple
Listing Information
MLS ID:
3920070
List Date:
08-01-2024
Days On Market:
105
Listing Broker:
WORLD CLASS REALTY GROUP
Listing Agent:
Luisa Pauta Cardona































Request More Information
Shawn and Diane Fox
RE/MAX American Dream
3108 Route 10 West
Denville, NJ 07834
Call: (973) 277-7853
Web: MorrisCountyLiving.com

