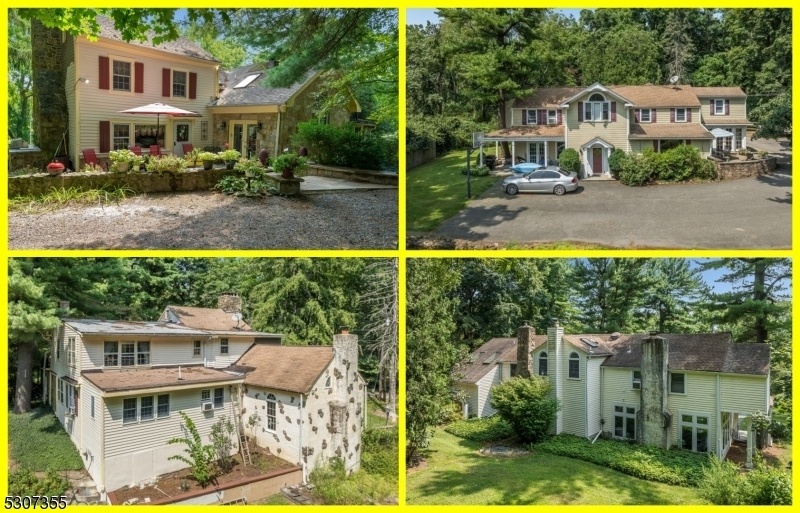1-2 Dove Hollow Lane
Bethlehem Twp, NJ 08827
















































Price: $899,900
GSMLS: 3920138Type: Multi-Family
Style: See Remarks
Total Units: 2
Beds: 8
Baths: 4 Full & 2 Half
Garage: 4-Car
Year Built: 1830
Acres: 7.87
Property Tax: $19,123
Description
A Very Rare Find In Hunterdon County: Two Separate 4br Homes On 7.87 Mostly Wooded Acres Complete With A Big Morton Building, A Large Fish-filled Pond, A Small Uninhabitable Old Caretaker's Pondhouse, & A Great Location With Easy Access To Rt 78 & Less Than 15 Minutes From The Historic Picturesque Town Of Clinton. The Main House Is A 12 Room 4br & 2-1/2 Bath Nineteenth Century Farmhouse With An Updated Modern Kitchen, A 19x16 Cathedral Ceiling Fam Rm With Fireplace, Two Other Fireplaces In The 17x16 Living Rm And 21x14 Dining Room, A Three-room First Floor Bedroom Suite With A Luxuriously Updated Private Bath, & Three Other Spacious Secondary Bedrooms Including Another Primary Suite With Its Own Sitting Rm. The Second House On The Property Is Currently Rented For $3500/month, And Consists Of A Renovated Eight-room, 4br & 2-1/2 Bath Carriage House With An Updated Granite-and Stainless Steel Kitchen, Working Fireplaces In Both The Family Rm & Living Rm, An Expansive Mbr Suite With An Enormous Walk-in Closet, Spacious Secondary Bdrms, & Updated Baths. Both Houses Are Set Far Back From Charlestown Road Off Of Dove Hollow Lane, Which Is A Long Unpaved Shared Driveway. A Two-seater Outhouse And Other Antiquities Add To The Charm Of This Pre-existing & Non-conforming Two-home Compound. Property Is Offered For Sale Strictly In "as Is" Condition.
General Info
Style:
See Remarks
SqFt Building:
n/a
Total Rooms:
21
Basement:
Yes - Full, Slab, Unfinished
Interior:
Bar-Wet, Beam Ceilings, Cathedral Ceiling, Drapes, High Ceilings, Skylight, Walk-In Closet, Window Treatments
Roof:
Asphalt Shingle
Exterior:
Clapboard, Stone
Lot Size:
n/a
Lot Desc:
Open Lot, Pond On Lot, Wooded Lot
Parking
Garage Capacity:
4-Car
Description:
Detached Garage
Parking:
1 Car Width, Additional Parking, Gravel
Spaces Available:
10
Unit 1
Bedrooms:
4
Bathrooms:
2
Total Rooms:
10
Room Description:
Bedrooms, Dining Room, Eat-In Kitchen, Family Room, Laundry Room, Living Room
Levels:
2
Square Foot:
n/a
Fireplaces:
3
Appliances:
Carbon Monoxide Detector, Dishwasher, Kitchen Exhaust Fan, Range/Oven - Electric, Refrigerator, Smoke Detector
Utilities:
Owner Pays Electric, Owner Pays Gas, Owner Pays Heat, Owner Pays Water
Handicap:
No
Unit 2
Bedrooms:
4
Bathrooms:
2
Total Rooms:
8
Room Description:
Bedrooms, Dining Room, Eat-In Kitchen, Family Room, Living Room
Levels:
2
Square Foot:
n/a
Fireplaces:
1
Appliances:
Carbon Monoxide Detector, Dishwasher, Kitchen Exhaust Fan, Range/Oven - Electric, Refrigerator, Smoke Detector
Utilities:
Tenant Pays Electric, Tenant Pays Heat, Tenant Pays Water
Handicap:
No
Unit 3
Bedrooms:
n/a
Bathrooms:
n/a
Total Rooms:
n/a
Room Description:
n/a
Levels:
n/a
Square Foot:
n/a
Fireplaces:
n/a
Appliances:
n/a
Utilities:
n/a
Handicap:
n/a
Unit 4
Bedrooms:
n/a
Bathrooms:
n/a
Total Rooms:
n/a
Room Description:
n/a
Levels:
n/a
Square Foot:
n/a
Fireplaces:
n/a
Appliances:
n/a
Utilities:
n/a
Handicap:
n/a
Utilities
Heating:
1 Unit, Baseboard - Hotwater, Radiant - Hot Water, See Remarks
Heating Fuel:
Oil Tank Above Ground - Inside, Oil Tank Below Ground, See Remarks
Cooling:
Ductless Split AC, Window A/C(s)
Water Heater:
Electric
Water:
Well
Sewer:
See Remarks, Septic
Utilities:
Electric
Services:
Cable TV Available, Garbage Extra Charge
School Information
Elementary:
T.B.CONLEY
Middle:
E. HOPPOCK
High School:
N.HUNTERDN
Community Information
County:
Hunterdon
Town:
Bethlehem Twp.
Neighborhood:
n/a
Financial Considerations
List Price:
$899,900
Tax Amount:
$19,123
Land Assessment:
$139,400
Build. Assessment:
$470,400
Total Assessment:
$609,800
Tax Rate:
3.14
Tax Year:
2023
Listing Information
MLS ID:
3920138
List Date:
08-22-2024
Days On Market:
367
Listing Broker:
WEICHERT REALTORS
Listing Agent:
















































Request More Information
Shawn and Diane Fox
RE/MAX American Dream
3108 Route 10 West
Denville, NJ 07834
Call: (973) 277-7853
Web: MorrisCountyLiving.com

