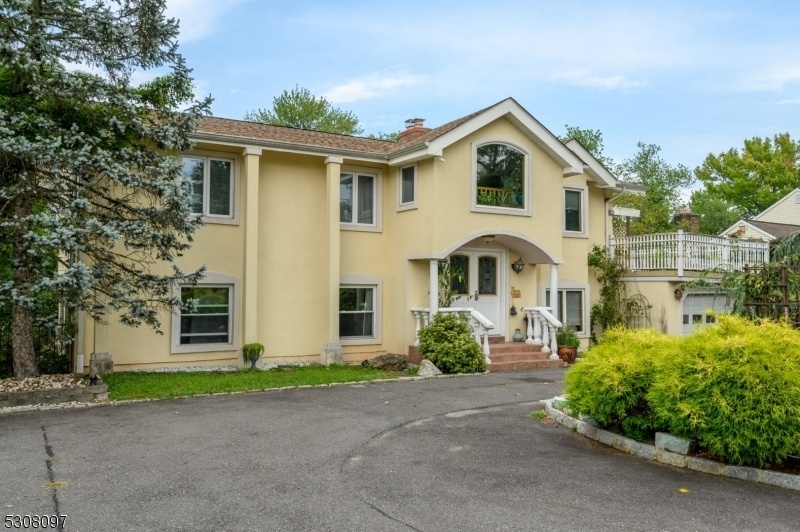8 Harold Ave
Edison Twp, NJ 08820













































Price: $825,000
GSMLS: 3920148Type: Single Family
Style: Bi-Level
Beds: 5
Baths: 3 Full
Garage: 1-Car
Year Built: 1970
Acres: 0.20
Property Tax: $11,445
Description
Look No Further! Sprawling 5 Bed 3 Bath Bilevel In Highly Sought After Edison Boasts The Perfect Mother/daughter Layout, Ideal For Multi-generational Living! Situated On A Quiet Dead End-street With Over 2600+ Sq Feet Of Living, Move-in-ready And Waiting For You! Over $150,000 In Big Ticket Upgrades, Additions And Extensions, Inc The Garage, Deck, Downstairs Dining Area, Foyer, Porch, And Walk-in Bay Windows, Just To Name A Few! Circular Drive, Stucco Exterior, And Double Door Entry Boasts Curb Appeal. The Main Level Features A Light And Bright Living Room With Big Bay Window, Crown Molding, Recessed Lighting, And Hardwood Flooring That Flows Seamlessly Into The Open Dining Area, Complete With Cozy Electric Fireplace And Dinette Space. Eat-in-kitchen Offers Sleek Ss Appliances, Tiled Flooring And Ample Cabinet Storage. French Doors Off The Dining Area Open To A Blissful Sunroom With Sliders To Your Own Private Balcony. Down The Hall, The Main Full Bath Along With 3 Generous Bedrooms. Finished Lower Level Boasts A 2nd Kitchen, Large, Versatile Family Room, Dining Room, 2 Full Baths And 2 More Bedrooms. Convenient Laundry Room, Too! Big, Plush Backyard With Patio, Swing, And Koi Pond Is Fenced-in For Your Privacy And Comfort. Ample Guest Parking And A Prime Location, Close To Top Rate Edison Schools, The Bus Line, Amenities And More! Don't Miss Out! This Could Be The One!
Rooms Sizes
Kitchen:
11x12 First
Dining Room:
20x11 First
Living Room:
15x13 First
Family Room:
23x28 Ground
Den:
n/a
Bedroom 1:
15x12 First
Bedroom 2:
13x10 First
Bedroom 3:
10x11 First
Bedroom 4:
24x13 Ground
Room Levels
Basement:
Sunroom
Ground:
2 Bedrooms, Bath(s) Other, Family Room, Kitchen, Laundry Room, Utility Room
Level 1:
3 Bedrooms, Attic, Bath Main, Dining Room, Kitchen, Living Room, Sunroom
Level 2:
n/a
Level 3:
n/a
Level Other:
n/a
Room Features
Kitchen:
Center Island, Eat-In Kitchen, Separate Dining Area
Dining Room:
Formal Dining Room
Master Bedroom:
Full Bath
Bath:
Stall Shower
Interior Features
Square Foot:
2,654
Year Renovated:
n/a
Basement:
No
Full Baths:
3
Half Baths:
0
Appliances:
Dishwasher, Dryer, Range/Oven-Gas, Refrigerator, Washer
Flooring:
Tile, Wood
Fireplaces:
2
Fireplace:
Dining Room, Family Room, Imitation, Wood Burning
Interior:
CeilBeam,Blinds,CODetect,Drapes,Shades,SmokeDet,StallShw,TubShowr,WndwTret
Exterior Features
Garage Space:
1-Car
Garage:
Attached Garage
Driveway:
2 Car Width, Additional Parking, Blacktop, Circular, Driveway-Exclusive
Roof:
Asphalt Shingle
Exterior:
Stucco
Swimming Pool:
No
Pool:
n/a
Utilities
Heating System:
Baseboard - Hotwater, Forced Hot Air
Heating Source:
Gas-Natural
Cooling:
Central Air, Window A/C(s)
Water Heater:
Gas
Water:
Public Water
Sewer:
Public Sewer
Services:
Garbage Extra Charge
Lot Features
Acres:
0.20
Lot Dimensions:
85X105
Lot Features:
Level Lot
School Information
Elementary:
n/a
Middle:
n/a
High School:
n/a
Community Information
County:
Middlesex
Town:
Edison Twp.
Neighborhood:
n/a
Application Fee:
n/a
Association Fee:
n/a
Fee Includes:
n/a
Amenities:
n/a
Pets:
n/a
Financial Considerations
List Price:
$825,000
Tax Amount:
$11,445
Land Assessment:
$89,000
Build. Assessment:
$111,700
Total Assessment:
$200,700
Tax Rate:
5.70
Tax Year:
2023
Ownership Type:
Fee Simple
Listing Information
MLS ID:
3920148
List Date:
08-22-2024
Days On Market:
33
Listing Broker:
RE/MAX 1ST ADVANTAGE
Listing Agent:
Robert Dekanski













































Request More Information
Shawn and Diane Fox
RE/MAX American Dream
3108 Route 10 West
Denville, NJ 07834
Call: (973) 277-7853
Web: MorrisCountyLiving.com

