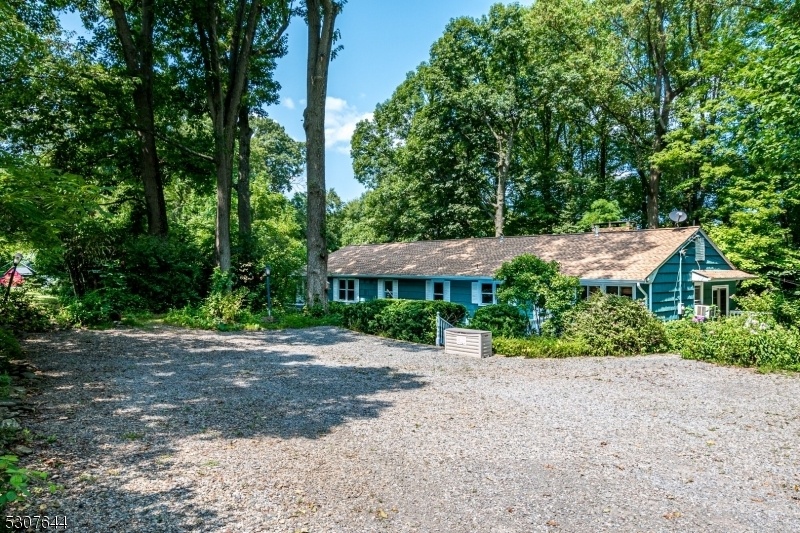384 Sidney Rd
Franklin Twp, NJ 08801










































Price: $535,000
GSMLS: 3920292Type: Single Family
Style: Ranch
Beds: 4
Baths: 2 Full & 1 Half
Garage: 2-Car
Year Built: 1954
Acres: 2.31
Property Tax: $9,816
Description
Nestled In The Serene Mountains Of Hunterdon County, This 1,956 Sq. Ft. Rancher Offers The Perfect Blend Of Comfort And Seclusion On 2.31 Acres. The Home Is And Welcomes You With An Inviting Oversized Deck, Complete With A Cozy Side Sitting Area. Step Inside To An Open-concept Eat-in Kitchen, Featuring Recessed Lighting That Flows Seamlessly Into The Living Room, Highlighted By A Stunning Floor-to-ceiling Wood-burning Stone Fireplace. Adjacent To The Kitchen, A Spacious Family Room With Sliders Opens To A Side Porch, Ideal For Relaxing. The Dining Room Is Perfect For Gatherings And Entertaining. The Home Boasts Four Generously Sized Bedrooms, Including An Oversized Master Suite With A Private Enclave. French Doors From The Master Lead To A Porch And An Outdoor Jacuzzi, Perfect For Unwinding. The Master Bath Features Recessed Lighting, A Tub, Shower, And A Makeup Desk For Added Convenience. The Main Bathroom Is Well-appointed With Double Sinks, While The Basement Offers Additional Living Space, A Half Bath, And A Utility Room. For Added Functionality, The Basement Also Provides Direct Access To The First Floor And The Attached Two-car Garage. Outdoors, A Dedicated Dog Run Is Perfect For Pet Lovers. With A Recently Updated Three-year-old Roof, This Home Offers Peace Of Mind And A Tranquil Lifestyle, Complete With Two Separate Driveways For Ample Parking. Close To Flemington And Clinton. The Seller Has The Plans For Completion Of The New Septic.
Rooms Sizes
Kitchen:
17x10 First
Dining Room:
11x15 First
Living Room:
16x15 First
Family Room:
12x11 First
Den:
n/a
Bedroom 1:
23x23 First
Bedroom 2:
11x11 First
Bedroom 3:
10x15 First
Bedroom 4:
12x22 First
Room Levels
Basement:
Bath(s) Other, Exercise Room, Outside Entrance, Rec Room, Workshop
Ground:
n/a
Level 1:
4 Or More Bedrooms, Bath Main, Bath(s) Other, Den, Dining Room, Kitchen, Living Room
Level 2:
n/a
Level 3:
n/a
Level Other:
n/a
Room Features
Kitchen:
Eat-In Kitchen, Separate Dining Area
Dining Room:
Formal Dining Room
Master Bedroom:
1st Floor, Full Bath, Sitting Room
Bath:
Stall Shower And Tub
Interior Features
Square Foot:
1,956
Year Renovated:
n/a
Basement:
Yes - Bilco-Style Door, Finished-Partially
Full Baths:
2
Half Baths:
1
Appliances:
Carbon Monoxide Detector, Dishwasher, Dryer, Range/Oven-Electric, Refrigerator, Washer
Flooring:
Vinyl-Linoleum, Wood
Fireplaces:
1
Fireplace:
Living Room, Wood Burning
Interior:
n/a
Exterior Features
Garage Space:
2-Car
Garage:
Attached Garage
Driveway:
Additional Parking, Blacktop, Crushed Stone, Gravel
Roof:
Asphalt Shingle
Exterior:
Clapboard
Swimming Pool:
No
Pool:
n/a
Utilities
Heating System:
1 Unit, Baseboard - Hotwater
Heating Source:
OilAbIn
Cooling:
House Exhaust Fan, Wall A/C Unit(s)
Water Heater:
Oil
Water:
Well
Sewer:
Cesspool
Services:
n/a
Lot Features
Acres:
2.31
Lot Dimensions:
n/a
Lot Features:
Private Road, Wooded Lot
School Information
Elementary:
n/a
Middle:
n/a
High School:
n/a
Community Information
County:
Hunterdon
Town:
Franklin Twp.
Neighborhood:
n/a
Application Fee:
n/a
Association Fee:
n/a
Fee Includes:
n/a
Amenities:
n/a
Pets:
Yes
Financial Considerations
List Price:
$535,000
Tax Amount:
$9,816
Land Assessment:
$193,100
Build. Assessment:
$152,300
Total Assessment:
$345,400
Tax Rate:
2.76
Tax Year:
2023
Ownership Type:
Fee Simple
Listing Information
MLS ID:
3920292
List Date:
08-23-2024
Days On Market:
32
Listing Broker:
RE/MAX FIRST REALTY
Listing Agent:
Gareth Farmer










































Request More Information
Shawn and Diane Fox
RE/MAX American Dream
3108 Route 10 West
Denville, NJ 07834
Call: (973) 277-7853
Web: MorrisCountyLiving.com

