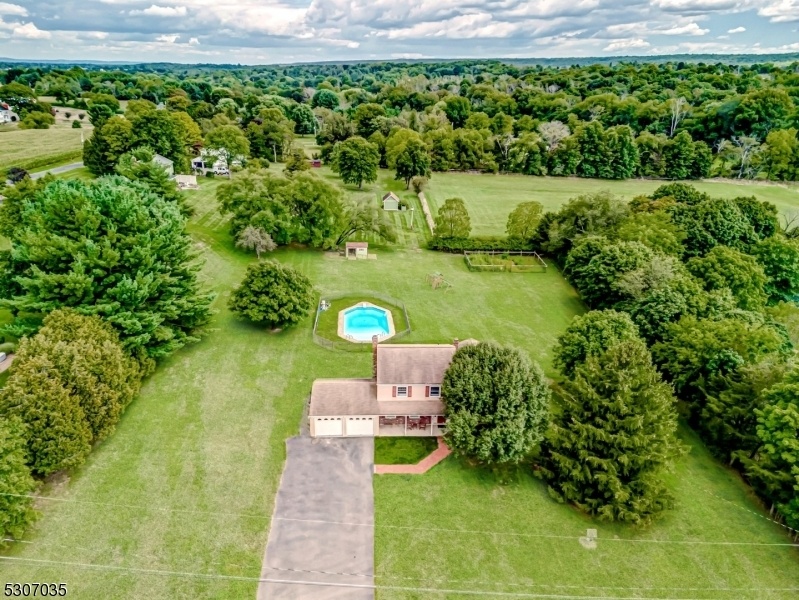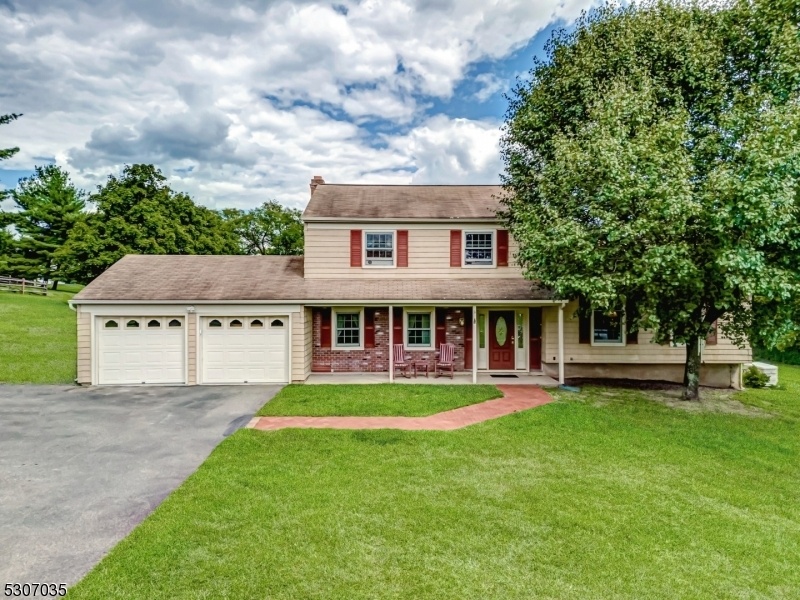70 Van Lieus Rd
East Amwell Twp, NJ 08551









































Price: $663,000
GSMLS: 3920467Type: Single Family
Style: Colonial
Beds: 4
Baths: 2 Full & 1 Half
Garage: 2-Car
Year Built: 1974
Acres: 1.49
Property Tax: $9,457
Description
Welcome To Your Dream Home! Discover The Perfect Blend Of Comfort And Elegance In This Stunning Split-level Residence, Nestled On 1.49 Acres Of Serene Countryside. With 4 Spacious Bedrooms, 2.1 Modern Baths, And A Generous 2-car Garage, This Home Has Been Thoughtfully Designed For Both Relaxation And Entertaining. Step Inside To A Grand Foyer And Be Greeted By Gleaming Hardwood Floors That Flow Seamlessly Through Large, Inviting Rooms. The Formal Dining Room Provides An Elegant Setting For Gatherings, While The Cozy Breakfast Room Boasting All-window Views Offers A Charming Spot For Your Morning Coffee.the Updated Bathrooms Add A Touch Of Luxury, And The Screened-in Porch With A Ceiling Fan Extends Your Living Space Outdoors, Perfect For Enjoying Warm Summer Evenings. Dive Into The Sparkling Inground Pool Or Play On The Playground All From The Comfort Of Your Own Backyard.a Whole-house Generator Ensures You'll Never Be Left In The Dark, And The Added Shed Provides Ample Storage Space. Beautiful Views Surround The Property, Enhancing The Country Setting That Makes This Home Truly Special. Don't Miss This Opportunity To Own A Piece Of Paradise With All The Modern Amenities And Classic Charm. Schedule Your Showing Today And Imagine Yourself Living In This Exceptional Home!
Rooms Sizes
Kitchen:
11x14 First
Dining Room:
11x12 First
Living Room:
22x14 First
Family Room:
22x12 Ground
Den:
Third
Bedroom 1:
18x13 Second
Bedroom 2:
13x14 Second
Bedroom 3:
11x10 Second
Bedroom 4:
14x12 Ground
Room Levels
Basement:
Storage Room, Utility Room
Ground:
1 Bedroom, Family Room, Foyer, Laundry Room, Powder Room
Level 1:
Breakfst,DiningRm,Kitchen,LivingRm,Screened
Level 2:
3 Bedrooms, Bath Main, Bath(s) Other
Level 3:
Attic
Level Other:
n/a
Room Features
Kitchen:
Eat-In Kitchen, Separate Dining Area
Dining Room:
Formal Dining Room
Master Bedroom:
Full Bath
Bath:
Stall Shower
Interior Features
Square Foot:
n/a
Year Renovated:
2016
Basement:
Yes - Unfinished
Full Baths:
2
Half Baths:
1
Appliances:
Carbon Monoxide Detector, Dishwasher, Dryer, Generator-Built-In, Refrigerator, Washer
Flooring:
Carpeting, Tile, Wood
Fireplaces:
1
Fireplace:
Family Room, Wood Burning
Interior:
Blinds,CODetect,FireExtg,SmokeDet,TubShowr,WndwTret
Exterior Features
Garage Space:
2-Car
Garage:
Built-In Garage, Garage Door Opener
Driveway:
2 Car Width, Driveway-Exclusive
Roof:
Asphalt Shingle
Exterior:
Vinyl Siding
Swimming Pool:
Yes
Pool:
In-Ground Pool, Liner
Utilities
Heating System:
1 Unit
Heating Source:
OilAbIn
Cooling:
Central Air
Water Heater:
Electric
Water:
Well
Sewer:
Septic
Services:
Garbage Extra Charge
Lot Features
Acres:
1.49
Lot Dimensions:
n/a
Lot Features:
Level Lot, Open Lot
School Information
Elementary:
EASTAMWELL
Middle:
EASTAMWELL
High School:
HUNTCENTRL
Community Information
County:
Hunterdon
Town:
East Amwell Twp.
Neighborhood:
Ringoes
Application Fee:
n/a
Association Fee:
n/a
Fee Includes:
n/a
Amenities:
Playground, Pool-Outdoor, Storage
Pets:
Yes
Financial Considerations
List Price:
$663,000
Tax Amount:
$9,457
Land Assessment:
$182,500
Build. Assessment:
$179,700
Total Assessment:
$362,200
Tax Rate:
2.57
Tax Year:
2023
Ownership Type:
Fee Simple
Listing Information
MLS ID:
3920467
List Date:
08-24-2024
Days On Market:
0
Listing Broker:
RE/MAX PINNACLE
Listing Agent:
Jacqueline Suddeath









































Request More Information
Shawn and Diane Fox
RE/MAX American Dream
3108 Route 10 West
Denville, NJ 07834
Call: (973) 277-7853
Web: MorrisCountyLiving.com

