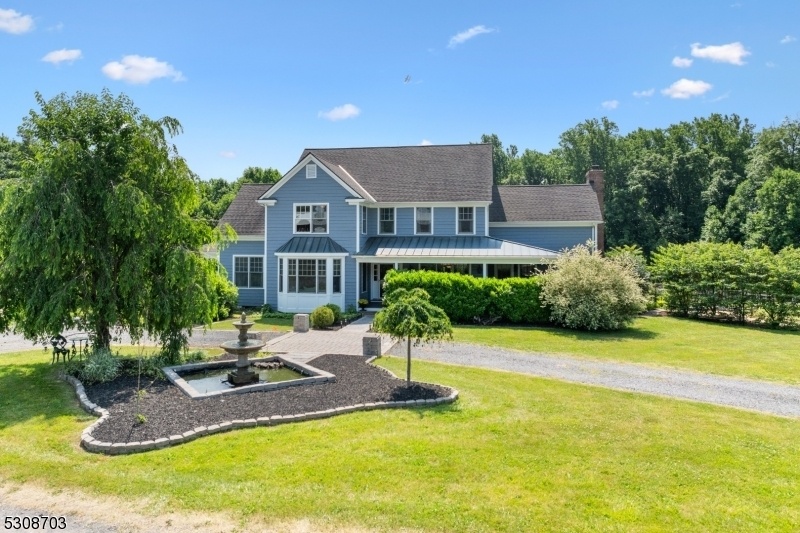30 Lower Ferry Road
Delaware Twp, NJ 08559










































Price: $929,900
GSMLS: 3920475Type: Single Family
Style: Colonial
Beds: 4
Baths: 4 Full
Garage: No
Year Built: 2004
Acres: 6.13
Property Tax: $13,853
Description
Looking For A Beautiful Home With A Private Setting, Than Look No Further! Sitting On Over 6 Acres Surrounded By Farmland And Woods With Sweeping Views From All The Rooms, This Home Offers A Perfect Balance Of Comfort, Elegance, And Privacy. Coming Up The Circular Driveway, You'll Be Impressed By The Freshly Painted Exterior And Amazing Wrap-around Front Porch. Entering The Foyer, You Will Notice The Gleaming Hardwood Floors Flowing Throughout The First And Second Floors. The Living Room Has A Beautiful Bay Window Overlooking The Property. On The Left Side Of The House, Is A Bonus Room Useable As An Office, Hobby Room, Or Guest Room. There Is Also Another Entrance, A Laundry Room, And Full Bath On This Side. In The Heart Of The First Floor Is An Impressive Kitchen With Tons Of Cabinets, Soapstone Countertops And Stainless Steel Appliances Including A Double Oven. The Kitchen Is Open To The Family Room, Which Has Windows On Three Sides, A Wood Burning Fireplace, Access To The Front Porch And A Spacious Back Patio, Ideal For Entertaining. The Second Floor Has Four Bedrooms And Three Bathrooms. The Primary Suite Features A Sizable Room, Sitting Area, And Massive Walk-in Closet With Many Options For Your Clothing. The En Suite Has A Soaking Tub, Double Vanity, And Separate Shower. The Other Three Bedrooms Are Also Spacious, Bright, And Share Two Secondary Bathrooms. The Walkout Basement Has A Lot Of Potential With 9 Foot Ceilings And Is Ready To Be Finished Or Used As Storage.
Rooms Sizes
Kitchen:
First
Dining Room:
First
Living Room:
First
Family Room:
First
Den:
n/a
Bedroom 1:
Second
Bedroom 2:
Second
Bedroom 3:
Second
Bedroom 4:
Second
Room Levels
Basement:
n/a
Ground:
n/a
Level 1:
Bath Main, Dining Room, Family Room, Kitchen, Laundry Room, Living Room, Office
Level 2:
4 Or More Bedrooms, Bath Main, Bath(s) Other
Level 3:
n/a
Level Other:
n/a
Room Features
Kitchen:
Eat-In Kitchen, Separate Dining Area
Dining Room:
Formal Dining Room
Master Bedroom:
Full Bath, Walk-In Closet
Bath:
n/a
Interior Features
Square Foot:
3,796
Year Renovated:
n/a
Basement:
Yes - Full, Unfinished, Walkout
Full Baths:
4
Half Baths:
0
Appliances:
Central Vacuum, Cooktop - Electric, Dishwasher, Dryer, Range/Oven-Electric, Refrigerator, Washer
Flooring:
Tile, Wood
Fireplaces:
1
Fireplace:
Family Room, Wood Burning
Interior:
Carbon Monoxide Detector, High Ceilings, Smoke Detector
Exterior Features
Garage Space:
No
Garage:
n/a
Driveway:
Circular, Crushed Stone
Roof:
Asphalt Shingle
Exterior:
See Remarks
Swimming Pool:
No
Pool:
n/a
Utilities
Heating System:
Baseboard - Hotwater, Multi-Zone
Heating Source:
Electric,OilAbIn
Cooling:
2 Units, Central Air
Water Heater:
n/a
Water:
Well
Sewer:
Septic 4 Bedroom Town Verified
Services:
n/a
Lot Features
Acres:
6.13
Lot Dimensions:
n/a
Lot Features:
n/a
School Information
Elementary:
DELAWARE
Middle:
DELAWARE
High School:
HUNTCENTRL
Community Information
County:
Hunterdon
Town:
Delaware Twp.
Neighborhood:
n/a
Application Fee:
n/a
Association Fee:
n/a
Fee Includes:
n/a
Amenities:
n/a
Pets:
Yes
Financial Considerations
List Price:
$929,900
Tax Amount:
$13,853
Land Assessment:
$157,000
Build. Assessment:
$360,300
Total Assessment:
$517,300
Tax Rate:
2.68
Tax Year:
2023
Ownership Type:
Fee Simple
Listing Information
MLS ID:
3920475
List Date:
08-24-2024
Days On Market:
30
Listing Broker:
RE/MAX SUPREME
Listing Agent:
Robert Webb










































Request More Information
Shawn and Diane Fox
RE/MAX American Dream
3108 Route 10 West
Denville, NJ 07834
Call: (973) 277-7853
Web: MorrisCountyLiving.com

