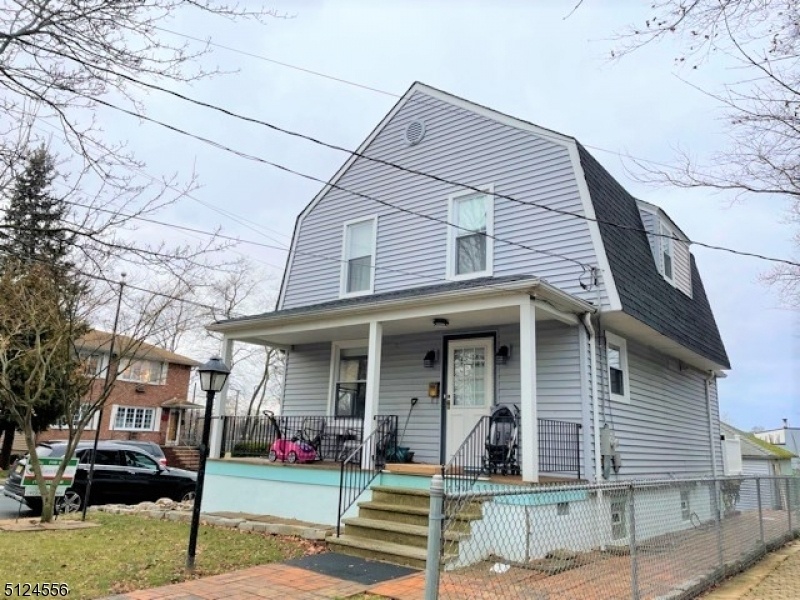49 Blaine St
Millburn Twp, NJ 07041















Price: $4,300
GSMLS: 3920516Type: Single Family
Beds: 3
Baths: 2 Full
Garage: 1-Car
Basement: Yes
Year Built: Unknown
Pets: Cats OK
Available: See Remarks
Description
Renovated 3 Bedrooms, 2 Full Baths , 2 -story Single Family House In Nice Neighborhood. A Lovely Front Porch Compliments The Home's Front Entry While A Bright & Sunny Kitchen Features Pristine, White Cabinet, All Granite Surfaces And Gleaming Newly Stainless Steel Appliances Including A Natural Gas Range/ Oven Which Is Vented Out. Modern Composite Flooring Stretches Throughout The Home's 1st Level Offering Dinning &soft Seating Areas And A Ceramic Tile Bath With A Vanity& Stall Shower. Just Off The Kitchen A Rear Landing Takes One To The Grounds & An Oversized Detached Garage. Access To A Dry, Unfinished Basement Is Also Via The Kitchen. 3 Bedrooms In 2nd Floor, Hard Wood Floors& A Full Bath With A Double Vanity& Shower Over A Tub. Photos From Previous Listing
Rental Info
Lease Terms:
1 Year
Required:
1.5 Month Security
Tenant Pays:
Cable T.V., Electric, Gas, Heat, Maintenance-Lawn, Snow Removal, Water
Rent Includes:
Taxes, Trash Removal
Tenant Use Of:
Basement, Laundry Facilities, Storage Area
Furnishings:
Unfurnished
Age Restricted:
No
Handicap:
No
General Info
Square Foot:
n/a
Renovated:
2020
Rooms:
6
Room Features:
n/a
Interior:
n/a
Appliances:
n/a
Basement:
Yes - Full, Unfinished
Fireplaces:
No
Flooring:
n/a
Exterior:
Open Porch(es)
Amenities:
n/a
Room Levels
Basement:
Laundry Room, Storage Room, Utility Room
Ground:
n/a
Level 1:
Bath(s) Other, Dining Room, Entrance Vestibule, Living Room, Porch
Level 2:
3 Bedrooms, Bath Main
Level 3:
Attic
Room Sizes
Kitchen:
11x13 First
Dining Room:
11x13 First
Living Room:
9x10 First
Family Room:
n/a
Bedroom 1:
11x13 Second
Bedroom 2:
9x12 Second
Bedroom 3:
7x9 Second
Parking
Garage:
1-Car
Description:
Detached Garage, Garage Parking, On-Street Parking, Oversize Garage
Parking:
2
Lot Features
Acres:
0.07
Dimensions:
30X115
Lot Description:
Level Lot, Open Lot
Road Description:
n/a
Zoning:
res.
Utilities
Heating System:
1 Unit, Forced Hot Air
Heating Source:
n/a
Cooling:
Central Air
Water Heater:
Gas
Utilities:
Electric, Gas-Natural
Water:
Public Water, Water Charge Extra
Sewer:
Public Sewer, Sewer Charge Extra
Services:
n/a
School Information
Elementary:
n/a
Middle:
MILLBURN
High School:
MILLBURN
Community Information
County:
Essex
Town:
Millburn Twp.
Neighborhood:
n/a
Location:
Corner
Listing Information
MLS ID:
3920516
List Date:
08-24-2024
Days On Market:
91
Listing Broker:
GARDEN HOME REALTY
Listing Agent:
Dana Dang















Request More Information
Shawn and Diane Fox
RE/MAX American Dream
3108 Route 10 West
Denville, NJ 07834
Call: (973) 277-7853
Web: MorrisCountyLiving.com

