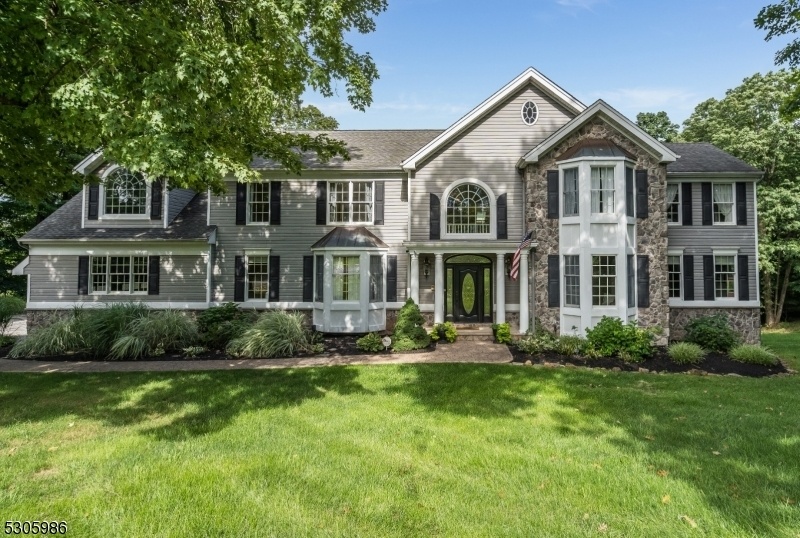13 Carhart Ct
Union Twp, NJ 08867













































Price: $949,900
GSMLS: 3920592Type: Single Family
Style: Colonial
Beds: 4
Baths: 3 Full & 1 Half
Garage: 3-Car
Year Built: 2001
Acres: 2.11
Property Tax: $16,911
Description
A Superbly Maintained 4/5br & 3-1/2 Bath Colonial On A Gorgeously Landscaped 2.11 Acre End-of-cul-de-sac Lot With A Great Location In A Lovely Tree-lined Neighborhood With Easy Access To Rt 78 And Less Than Ten Minutes From The Historic Picturesque Town Of Clinton. This Lovely Warm-and-inviting Home Features A Great Open Floor Plan With A Huge 22x21 Center Isle Gourmet Kitchen With Granite Countertops, Glass=display White Cabinetry, New Smart Double Wall Ovens, A New 5-burner Gas Range, A New Ultra-quiet Samsung Dishwasher, And 6" Hand-scraped Golden Teak Hardwood Floors. Adjacent To The Kitchen Is 22x10 Fully-windowed Sun Room/breakfast Room Which Offers French Doors Which Lead To A Brand New Huge Trex Deck Over Looking A Totally Private Backyard. Other Highlights Include A Fabulous Family Rm With A Gas Fireplace, A Private Library With Built-in Bookshelves, An Enormous 23x15 Conservatory, A Butlers Pantry With Wine Cooler, Hardwood Floors & Large Bay Windows In Both The Living Room & Tray-ceilinged Dining Room. The Second Floor Features An Expansive 25x14 Mbr Suite With A Sitting Room, Gas Fireplace, A Huge Walk-in With Custom Built-ins, And A Luxurious Vaulted Ceiling Master Bath With Travertine Heated Floors, Granite Vanity, & A Frameless Glass Shower. Also On The 2nd Floor Are Three Spacious Secondary Bedrooms Including A Princess Suite With Private Bath, A Totally Renovated Hall Bath, & An Enormous 23x19 Media Rm Or Possible 5th Bedroom.
Rooms Sizes
Kitchen:
22x21 First
Dining Room:
15x13 First
Living Room:
18x14 First
Family Room:
21x15 First
Den:
n/a
Bedroom 1:
25x14 Second
Bedroom 2:
22x13 Second
Bedroom 3:
13x13 Second
Bedroom 4:
13x12 Second
Room Levels
Basement:
Walkout
Ground:
n/a
Level 1:
Breakfst,Conserv,DiningRm,FamilyRm,Foyer,Kitchen,Laundry,Library,LivingRm,MudRoom,PowderRm,Sunroom
Level 2:
4 Or More Bedrooms, Bath Main, Bath(s) Other, Media Room
Level 3:
Attic
Level Other:
n/a
Room Features
Kitchen:
Breakfast Bar, Center Island, Eat-In Kitchen, Pantry, Separate Dining Area
Dining Room:
Formal Dining Room
Master Bedroom:
Fireplace, Full Bath, Sitting Room, Walk-In Closet
Bath:
Jetted Tub, Stall Shower
Interior Features
Square Foot:
n/a
Year Renovated:
2023
Basement:
Yes - Full, Unfinished, Walkout
Full Baths:
3
Half Baths:
1
Appliances:
Carbon Monoxide Detector, Central Vacuum, Cooktop - Gas, Dishwasher, Dryer, Refrigerator, Self Cleaning Oven, Wall Oven(s) - Electric, Washer
Flooring:
Carpeting, Tile, Wood
Fireplaces:
2
Fireplace:
Bedroom 1, Family Room, Gas Fireplace
Interior:
CODetect,JacuzTyp,SecurSys,Skylight,SmokeDet,StallShw,TubShowr,WlkInCls
Exterior Features
Garage Space:
3-Car
Garage:
Attached Garage, Garage Door Opener
Driveway:
2 Car Width, Additional Parking, Blacktop
Roof:
Asphalt Shingle
Exterior:
Stone, Vinyl Siding
Swimming Pool:
No
Pool:
n/a
Utilities
Heating System:
2 Units, Forced Hot Air
Heating Source:
Gas-Natural
Cooling:
2 Units, Ceiling Fan, Central Air
Water Heater:
Gas
Water:
Public Water
Sewer:
Septic 4 Bedroom Town Verified
Services:
Cable TV Available, Garbage Extra Charge
Lot Features
Acres:
2.11
Lot Dimensions:
n/a
Lot Features:
n/a
School Information
Elementary:
UNION TWP
Middle:
UNION TWP
High School:
N.HUNTERDN
Community Information
County:
Hunterdon
Town:
Union Twp.
Neighborhood:
Highland Woods
Application Fee:
n/a
Association Fee:
n/a
Fee Includes:
n/a
Amenities:
n/a
Pets:
n/a
Financial Considerations
List Price:
$949,900
Tax Amount:
$16,911
Land Assessment:
$196,700
Build. Assessment:
$596,900
Total Assessment:
$793,600
Tax Rate:
2.13
Tax Year:
2023
Ownership Type:
Fee Simple
Listing Information
MLS ID:
3920592
List Date:
08-25-2024
Days On Market:
85
Listing Broker:
WEICHERT REALTORS
Listing Agent:
Robert L. Beatty













































Request More Information
Shawn and Diane Fox
RE/MAX American Dream
3108 Route 10 West
Denville, NJ 07834
Call: (973) 277-7853
Web: MorrisCountyLiving.com

