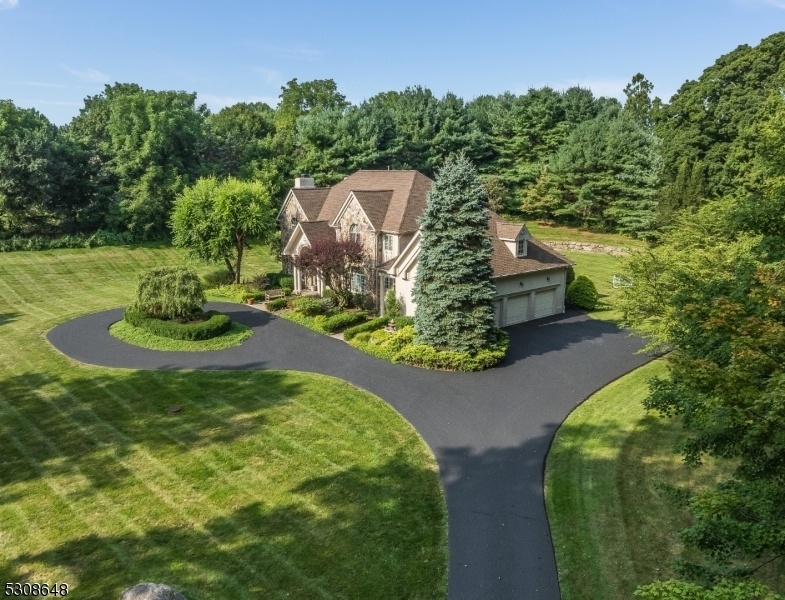15 Old Mine Rd
Tewksbury Twp, NJ 08833













































Price: $1,350,000
GSMLS: 3920632Type: Single Family
Style: Colonial
Beds: 5
Baths: 4 Full & 2 Half
Garage: 3-Car
Year Built: 1999
Acres: 3.01
Property Tax: $22,514
Description
Custom-designed By Highly-acclaimed Beer & Coleman Architects, This Suberbly Maintained 4,620 Sq Ft Stucco-and-stone 5br & 4.2 Bath Colonial Is Nestled On A Gorgeously Landscaped & Very Private 3.01ac Lot Complete With A Paved Circular Drive & A Great Location In A Very Pretty Neighborhood Of Comparable Homes With Direct Easy Access To Rt 78. This Lovely, Light, Bright, & Airy Home Features An Enormous 30x16 Center Isle Gourmet Kitchen With Select Granite Countertops, Custom Glass Display Cabinetry, An Updated Tile Backsplash, A Large Walk-in Pantry, Sub-zero Fridge, & Upgraded Stainless Steel Appliances Including A 6-burner Viking Range And Hood, Two Ultra-quiet Kitchen-aide Dws, And Double Viking Ovens With Convection On Top. This Warm-and-inviting Home Also Features A Huge 22x19 Family Rm With Full Wall Of Windows, A Gas Fplc, A Wet Bar, & French Doors Which Open Onto A Large Covered Patio. Other Highlights Include Extensive Interior Trim Thru-out, Hardwood Flrs In Most Rooms, True Divided-light Windows, A Large And Elegant 18x15 Formal Dining Rm, A Living Rm With Its Own Gas Fireplace, & A Private 1st Flr Office/bedroom With Adjacent Full Bath. The 2nd Flr Offers An Expansive Tray-ceiling Mbr Suite With A Sitting Rm, A Luxurious Cathedral Ceiling Master Bath With A Steam Shower, Spacious Secondary Bedrooms Including A Princess Suite With Its Own Bath, & A 19x17 Bonus Rm. A Finished Bsmnt Features A 36x26 Rec Rm, A 23x19 Media Rm, A Half Bath, A Wet Bar & A Wine Room.
Rooms Sizes
Kitchen:
30x16 First
Dining Room:
18x15 First
Living Room:
18x15 First
Family Room:
22x19 First
Den:
n/a
Bedroom 1:
15x14 Second
Bedroom 2:
16x12 Second
Bedroom 3:
17x12 Second
Bedroom 4:
19x17 Second
Room Levels
Basement:
Great Room, Powder Room, Storage Room
Ground:
n/a
Level 1:
1 Bedroom, Bath(s) Other, Breakfast Room, Dining Room, Family Room, Foyer, Kitchen, Laundry Room, Pantry, Powder Room
Level 2:
4+Bedrms,BathMain,BathOthr,SittngRm,Storage
Level 3:
Attic
Level Other:
n/a
Room Features
Kitchen:
Center Island, Eat-In Kitchen, Pantry, Separate Dining Area
Dining Room:
Formal Dining Room
Master Bedroom:
Full Bath, Sitting Room, Walk-In Closet
Bath:
Jetted Tub, Stall Shower, Steam
Interior Features
Square Foot:
4,620
Year Renovated:
2022
Basement:
Yes - Finished-Partially
Full Baths:
4
Half Baths:
2
Appliances:
Carbon Monoxide Detector, Cooktop - Gas, Dishwasher, Dryer, Kitchen Exhaust Fan, Microwave Oven, Range/Oven-Electric, Refrigerator, See Remarks, Self Cleaning Oven, Wall Oven(s) - Electric, Washer, Water Softener-Own
Flooring:
Carpeting, Tile, Wood
Fireplaces:
2
Fireplace:
Family Room, Gas Fireplace, Living Room
Interior:
BarWet,Blinds,CODetect,CedrClst,Drapes,AlrmFire,CeilHigh,JacuzTyp,SecurSys,StallTub,TubShowr,WlkInCls
Exterior Features
Garage Space:
3-Car
Garage:
Attached Garage, Garage Door Opener, Oversize Garage
Driveway:
Additional Parking, Blacktop
Roof:
Asphalt Shingle
Exterior:
Stone, Stucco
Swimming Pool:
No
Pool:
n/a
Utilities
Heating System:
2Units,ForcedHA,Humidifr,MultiZon
Heating Source:
Gas-Natural
Cooling:
2 Units, Central Air, Multi-Zone Cooling
Water Heater:
Gas
Water:
Well
Sewer:
Septic 5+ Bedroom Town Verified
Services:
Cable TV Available, Garbage Extra Charge
Lot Features
Acres:
3.01
Lot Dimensions:
n/a
Lot Features:
Cul-De-Sac, Open Lot
School Information
Elementary:
TEWKSBURY
Middle:
OLDTURNPKE
High School:
VOORHEES
Community Information
County:
Hunterdon
Town:
Tewksbury Twp.
Neighborhood:
n/a
Application Fee:
n/a
Association Fee:
n/a
Fee Includes:
n/a
Amenities:
n/a
Pets:
n/a
Financial Considerations
List Price:
$1,350,000
Tax Amount:
$22,514
Land Assessment:
$247,200
Build. Assessment:
$706,000
Total Assessment:
$953,200
Tax Rate:
2.36
Tax Year:
2023
Ownership Type:
Fee Simple
Listing Information
MLS ID:
3920632
List Date:
08-26-2024
Days On Market:
25
Listing Broker:
WEICHERT REALTORS
Listing Agent:
Robert L. Beatty













































Request More Information
Shawn and Diane Fox
RE/MAX American Dream
3108 Route 10 West
Denville, NJ 07834
Call: (973) 277-7853
Web: MorrisCountyLiving.com

