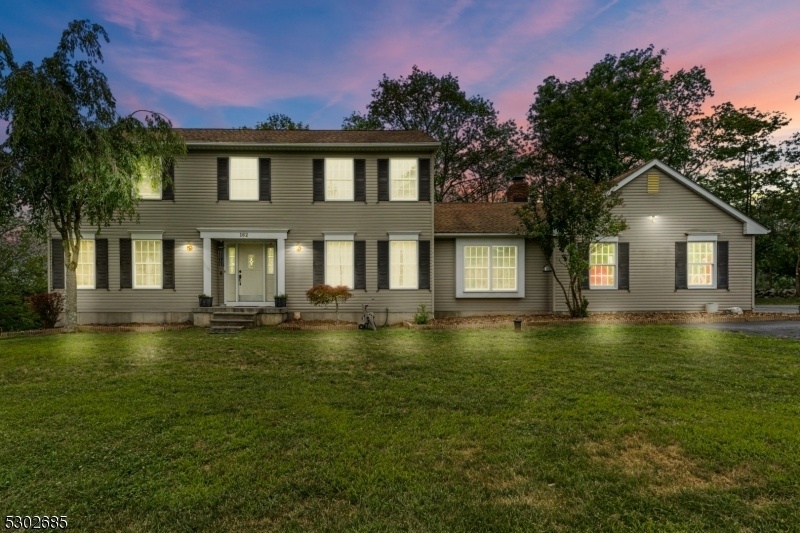162 Mudtown Rd
Wantage Twp, NJ 07461




































Price: $540,000
GSMLS: 3920927Type: Single Family
Style: Colonial
Beds: 4
Baths: 2 Full & 1 Half
Garage: 2-Car
Year Built: 1989
Acres: 2.84
Property Tax: $9,941
Description
Welcome To Your Tranquil Equestrian Retreat In Wantage, Nj! This Property Offers Comfort And Convenience For Both You And Your Horses. Set On 2.84 Acres Featuring A 5-stall Horse Barn With A Spacious Corral, Offering The Ideal Setting For Equestrians To Live Side-by-side With Their Horses. Say Goodbye To Boarding Fees And Enjoy The Convenience Of Having Your Horses Just Steps Away. Additionally, There's An Attached Chicken Coop For Farm-fresh Eggs. This 4 Br, 2.5 Ba Colonial Boasts A Master Suite With A Walk-in Closet, Oversized Jacuzzi Tub, Stall Shower, And Double Sinks. The Living Room Impresses With Its Vaulted Ceiling, Floor-to-ceiling Brick Fireplace, And Sliders To A Deck Overlooking Your Property. Entertain In The Large Family Room, Eat-in Kitchen With A Charming Bay Window, Or The Formal Dining Room. Features Include Front Entry With 2 Closets, Convenient 1st Floor Laundry, And An Unfinished Basement With Wood Stove, Utility Sink, And Shower. The Property Is Complete With A Fenced-in Dog Run, Shed, Paved Driveway, And 2-car Attached Garage With A Pull-down Attic. Also Included Is An Above-ground Roth Oil Tank, Central Heat And Air, And A New Roof In 2013. Immerse Yourself In The Equestrian Lifestyle You've Always Dreamed Of To Experience The Unparalleled Beauty And Functionality This Property Offers.
Rooms Sizes
Kitchen:
16x12 First
Dining Room:
12x12 First
Living Room:
23x12 First
Family Room:
22x14 First
Den:
n/a
Bedroom 1:
16x12 Second
Bedroom 2:
12x12 Second
Bedroom 3:
12x12 Second
Bedroom 4:
14x09 Second
Room Levels
Basement:
Storage Room, Utility Room
Ground:
n/a
Level 1:
FamilyRm,Foyer,GarEnter,Kitchen,Laundry,LivingRm,Pantry,PowderRm
Level 2:
4 Or More Bedrooms, Bath Main, Bath(s) Other
Level 3:
n/a
Level Other:
n/a
Room Features
Kitchen:
Eat-In Kitchen, Pantry, Separate Dining Area
Dining Room:
Formal Dining Room
Master Bedroom:
Full Bath, Walk-In Closet
Bath:
Jetted Tub, Stall Shower And Tub
Interior Features
Square Foot:
2,434
Year Renovated:
n/a
Basement:
Yes - Full, Unfinished
Full Baths:
2
Half Baths:
1
Appliances:
Carbon Monoxide Detector, Dishwasher, Dryer, Generator-Hookup, Kitchen Exhaust Fan, Microwave Oven, Range/Oven-Electric, Refrigerator, Self Cleaning Oven, Washer
Flooring:
Carpeting, Tile, Wood
Fireplaces:
2
Fireplace:
Living Room, Wood Burning, Wood Stove-Freestanding
Interior:
Blinds,CODetect,CeilCath,CeilHigh,JacuzTyp,SecurSys,SmokeDet,StallShw,StallTub,TubShowr,WlkInCls
Exterior Features
Garage Space:
2-Car
Garage:
Attached Garage
Driveway:
Blacktop, Driveway-Exclusive, Gravel
Roof:
Asphalt Shingle
Exterior:
Vinyl Siding
Swimming Pool:
No
Pool:
n/a
Utilities
Heating System:
Forced Hot Air
Heating Source:
OilAbOut
Cooling:
Central Air
Water Heater:
Electric
Water:
Well
Sewer:
Septic
Services:
Cable TV, Garbage Extra Charge
Lot Features
Acres:
2.84
Lot Dimensions:
n/a
Lot Features:
Open Lot, Wooded Lot
School Information
Elementary:
n/a
Middle:
n/a
High School:
n/a
Community Information
County:
Sussex
Town:
Wantage Twp.
Neighborhood:
n/a
Application Fee:
n/a
Association Fee:
n/a
Fee Includes:
n/a
Amenities:
n/a
Pets:
Yes
Financial Considerations
List Price:
$540,000
Tax Amount:
$9,941
Land Assessment:
$88,400
Build. Assessment:
$253,000
Total Assessment:
$341,400
Tax Rate:
2.91
Tax Year:
2023
Ownership Type:
Fee Simple
Listing Information
MLS ID:
3920927
List Date:
08-28-2024
Days On Market:
27
Listing Broker:
CLEARVIEW REALTY
Listing Agent:
John Schlaffer




































Request More Information
Shawn and Diane Fox
RE/MAX American Dream
3108 Route 10 West
Denville, NJ 07834
Call: (973) 277-7853
Web: MorrisCountyLiving.com

