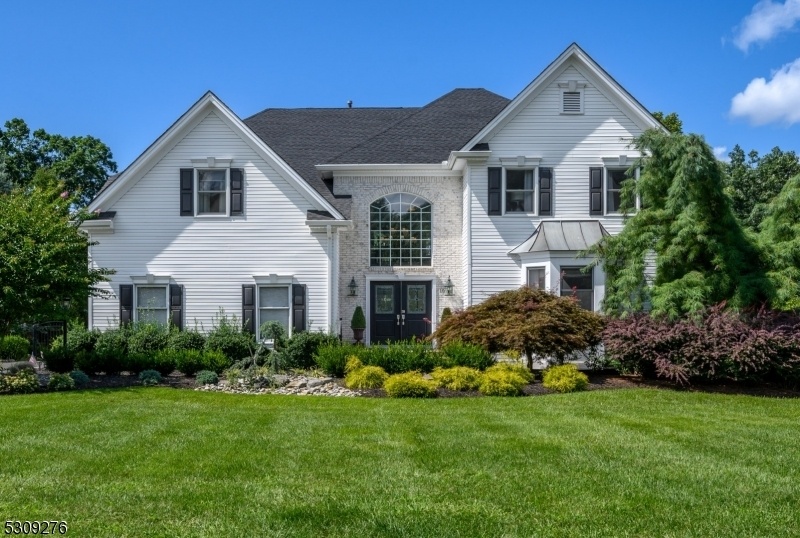10 Scheurman Ter
Green Brook Twp, NJ 07059
















































Price: $1,199,999
GSMLS: 3920994Type: Single Family
Style: Colonial
Beds: 4
Baths: 3 Full & 1 Half
Garage: 2-Car
Year Built: 1995
Acres: 0.46
Property Tax: $20,594
Description
Stunning 4 Bed 3.5 Bath Colonial With Walk-out Basement, Primary Suite, 2 Car Garage & Resort-like Backyard Is Sure To Impress! Meticulously Maintained Inside & Out With Mature Landscaping, Big Ticket Upgrades All Through, Move-in Ready & Waiting For You! Over 5000+ Sq Ft Of Living, This Massive Home Features A Sophisticated Interior With Generous Room Sizes, Raised Ceilings, Gleaming Hardwood Flooring, Custom Moldings & More. 2 Story Foyer Entry Gives Way To A Spacious Living Rm, Formal Dining Rm & Home Office With Custom Bar. Gourmet Eat-in-kitchen Offers Sleek High-end Ss Appliances Inc Two Ovens + Range Cooktop, Granite Counters, Rec Lighting, Ceramic Floors & Sunsoaked Dinette Space With French Doors To The Deck. Family Room With High Ceilings, Fireplace And Walls Of Windows Is The Heart Of The Home. 1/2 Bath & Laundry Rm Round Out The Main Lvl. Upstairs, The Main Bath + 4 Large Bedrooms, Inc The Master Suite With Tray Ceiling, Walk-in Closets & Luxe Ensuite Bath With Radiant Heat Flrs, Dual Sinks, Skylight, Stall Shower & Jacuzzi. Walk-out Basement Offers A Custom Wine Room W/sep Temp Controls, Custom Bar & Bar Back, Game Room, Den, Full Bath &more. Beautiful, Plush Backyard Is An Entertainer's Paradise With Heated Saltwater In-ground Pool (new Pump+ Heater 2023), Deck, Brick Paver Patio, Shed, Sprinkler Sys & Is Fenced-in For Your Privacy. New Hwh 2023, Newer Roof 2022, Furnace+ Compressor 2020, Remodeled Baths 2021, 10 Month Driveway, The List Goes On! A Must See!!
Rooms Sizes
Kitchen:
22x17 First
Dining Room:
17x14 First
Living Room:
17x17 First
Family Room:
17x17 First
Den:
11x12 Basement
Bedroom 1:
22x37 Second
Bedroom 2:
17x15 Second
Bedroom 3:
14x18 Second
Bedroom 4:
14x14 Second
Room Levels
Basement:
BathOthr,Den,GameRoom,GarEnter,RecRoom,Storage,Utility,Walkout
Ground:
n/a
Level 1:
Bath(s) Other, Dining Room, Family Room, Foyer, Kitchen, Laundry Room, Living Room, Office
Level 2:
4+Bedrms,Attic,BathMain,BathOthr,SittngRm
Level 3:
n/a
Level Other:
n/a
Room Features
Kitchen:
Center Island, Eat-In Kitchen, Separate Dining Area
Dining Room:
Formal Dining Room
Master Bedroom:
Full Bath, Sitting Room, Walk-In Closet
Bath:
Jetted Tub, Stall Shower And Tub
Interior Features
Square Foot:
5,124
Year Renovated:
n/a
Basement:
Yes - Finished, Walkout
Full Baths:
3
Half Baths:
1
Appliances:
Carbon Monoxide Detector, Cooktop - Gas, Dishwasher, Disposal, Dryer, Microwave Oven, Refrigerator, Wall Oven(s) - Gas, Washer
Flooring:
Tile, Wood
Fireplaces:
1
Fireplace:
Family Room
Interior:
BarWet,CODetect,CeilCath,CeilHigh,JacuzTyp,SecurSys,Skylight,SmokeDet,StallTub,WlkInCls
Exterior Features
Garage Space:
2-Car
Garage:
Built-In Garage, Finished Garage, Garage Door Opener
Driveway:
Additional Parking, Blacktop, Driveway-Exclusive, See Remarks
Roof:
Asphalt Shingle
Exterior:
Brick, Vinyl Siding
Swimming Pool:
Yes
Pool:
Heated, In-Ground Pool
Utilities
Heating System:
3 Units, Forced Hot Air, Multi-Zone
Heating Source:
Gas-Natural
Cooling:
3 Units, Central Air, Multi-Zone Cooling, See Remarks
Water Heater:
Gas
Water:
Public Water
Sewer:
Public Sewer
Services:
Cable TV Available, Garbage Extra Charge
Lot Features
Acres:
0.46
Lot Dimensions:
n/a
Lot Features:
Level Lot
School Information
Elementary:
IRENE FELD
Middle:
GREENBROOK
High School:
WATCHUNG
Community Information
County:
Somerset
Town:
Green Brook Twp.
Neighborhood:
Horizons
Application Fee:
n/a
Association Fee:
n/a
Fee Includes:
n/a
Amenities:
Pool-Outdoor
Pets:
Yes
Financial Considerations
List Price:
$1,199,999
Tax Amount:
$20,594
Land Assessment:
$268,000
Build. Assessment:
$810,600
Total Assessment:
$1,078,600
Tax Rate:
2.30
Tax Year:
2023
Ownership Type:
Fee Simple
Listing Information
MLS ID:
3920994
List Date:
08-28-2024
Days On Market:
23
Listing Broker:
RE/MAX 1ST ADVANTAGE
Listing Agent:
Robert Dekanski
















































Request More Information
Shawn and Diane Fox
RE/MAX American Dream
3108 Route 10 West
Denville, NJ 07834
Call: (973) 277-7853
Web: MorrisCountyLiving.com

