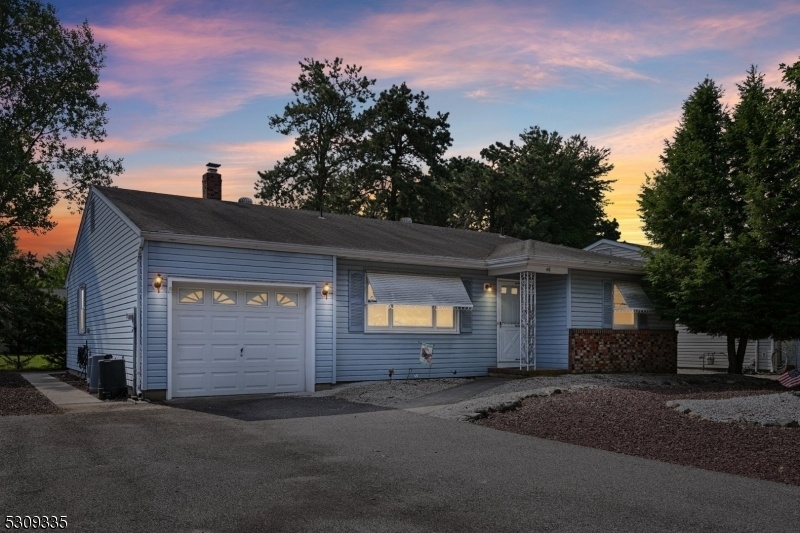48 Sheepshead Dr
Berkeley Twp, NJ 08757






































Price: $299,000
GSMLS: 3921008Type: Single Family
Style: Ranch
Beds: 2
Baths: 2 Full
Garage: 1-Car
Year Built: 1982
Acres: 0.14
Property Tax: $3,428
Description
Welcome To Your New Home In The Coveted Westerly Section Of Silver Ridge 55+ Community, Where Comfort Meets Convenience In The Highly Sought-after Glen Ridge Model. This 2-bedroom, 2-bathroom Ranch Is Designed For Effortless Living & Features Easy Care Stone Landscaping. Step Inside To Discover A Spacious, Open Floor Plan Bathed In Natural Light, Creating An Inviting & Cozy Atmosphere. The Living Areas Are Thoughtfully Designed To Maximize Both Functionality & Comfort. The Kitchen & Dining Areas Are Ideal For Both Everyday Meals And Entertaining. One Of The Standout Features Of This Home Is The Charming Screened Porch, Where You Can Enjoy Your Morning Coffee Or Unwind In The Evenings. Whether You're Seeking Relaxation Or A Place To Host Gatherings, This Versatile Space Offers The Perfect Solution. The Glen Ridge Model's Design Includes Two Generously Sized Bedrooms, Each With Ample Closet Space & Easy Access To Full Bathrooms, Ensuring Both Privacy & Convenience. Located Just Mins Away From The Clubhouse & Pool, This Home Offers Access To The Community's Amenities. Enjoy The Vibrant Social Scene, Participate In Activities, Or Simply Bask In The Sun By The Pool Everything You Need Is Right At Your Doorstep. Set In The Best Street In The Community, This Property Boasts A Prime Location Within Silver Ridge, Ensuring You Are At The Heart Of All The Action While Still Enjoying A Peaceful Environment. Don't Miss Out On This Exceptional Opportunity, Schedule Your Tour Today!
Rooms Sizes
Kitchen:
9x17 First
Dining Room:
10x12 First
Living Room:
19x14 First
Family Room:
11x16 First
Den:
n/a
Bedroom 1:
13x18 First
Bedroom 2:
13x11
Bedroom 3:
n/a
Bedroom 4:
n/a
Room Levels
Basement:
n/a
Ground:
n/a
Level 1:
2Bedroom,BathMain,BathOthr,DiningRm,FamilyRm,Kitchen,Laundry,LivingRm,Screened
Level 2:
n/a
Level 3:
n/a
Level Other:
n/a
Room Features
Kitchen:
Eat-In Kitchen
Dining Room:
Formal Dining Room
Master Bedroom:
n/a
Bath:
n/a
Interior Features
Square Foot:
n/a
Year Renovated:
n/a
Basement:
Yes - Crawl Space
Full Baths:
2
Half Baths:
0
Appliances:
Carbon Monoxide Detector, Dryer, Range/Oven-Gas, Refrigerator, Washer
Flooring:
n/a
Fireplaces:
No
Fireplace:
n/a
Interior:
CODetect,FireExtg,SmokeDet,StallShw,TubShowr
Exterior Features
Garage Space:
1-Car
Garage:
Attached Garage
Driveway:
2 Car Width, Blacktop
Roof:
Asphalt Shingle
Exterior:
Vinyl Siding
Swimming Pool:
Yes
Pool:
Association Pool
Utilities
Heating System:
Baseboard - Hotwater
Heating Source:
Gas-Natural
Cooling:
1 Unit, Central Air
Water Heater:
Gas
Water:
Public Water
Sewer:
Public Sewer
Services:
n/a
Lot Features
Acres:
0.14
Lot Dimensions:
60X100
Lot Features:
Level Lot
School Information
Elementary:
n/a
Middle:
n/a
High School:
n/a
Community Information
County:
Ocean
Town:
Berkeley Twp.
Neighborhood:
Silveridge Westerly
Application Fee:
n/a
Association Fee:
$462 - Annually
Fee Includes:
Maintenance-Common Area, Trash Collection
Amenities:
Club House, Pool-Outdoor
Pets:
Yes
Financial Considerations
List Price:
$299,000
Tax Amount:
$3,428
Land Assessment:
$55,000
Build. Assessment:
$92,800
Total Assessment:
$147,800
Tax Rate:
2.32
Tax Year:
2023
Ownership Type:
Fee Simple
Listing Information
MLS ID:
3921008
List Date:
08-28-2024
Days On Market:
22
Listing Broker:
SIGNATURE REALTY NJ
Listing Agent:
Melissa Gonzales






































Request More Information
Shawn and Diane Fox
RE/MAX American Dream
3108 Route 10 West
Denville, NJ 07834
Call: (973) 277-7853
Web: MorrisCountyLiving.com

