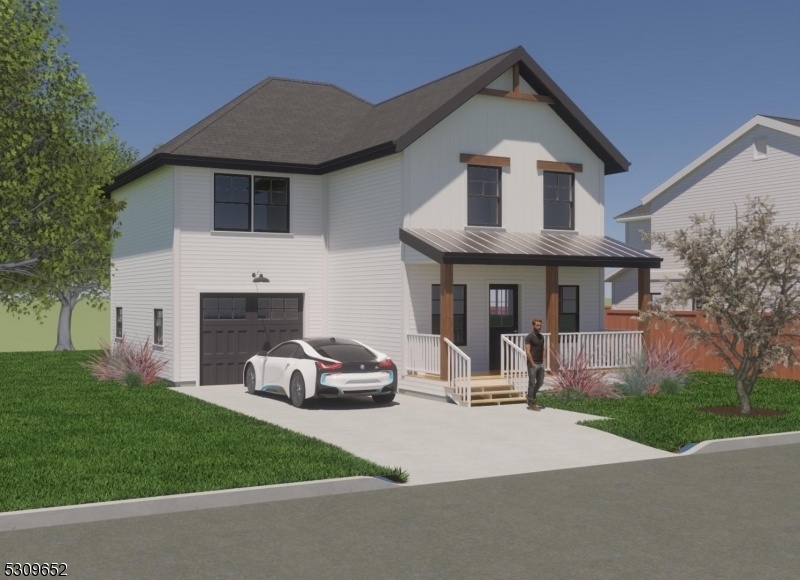535 Farley Ave
Scotch Plains Twp, NJ 07076



















Price: $859,000
GSMLS: 3921099Type: Single Family
Style: Colonial
Beds: 4
Baths: 3 Full
Garage: 1-Car
Year Built: 1920
Acres: 0.14
Property Tax: $5,345
Description
Custom Designed Home Ready For A New Owner! This Home Features 4 Bedrooms, 3 Full Bathrooms, Spacious Yard, An Attached Car Garage With Plenty Of Parking For More Cars In The Driveway! Master Suite With Master Bathroom And Walk In Closet. Laundry In The Second Floor. Spacious Bedrooms, Lots Of Closet Space, Open Layout On The First Floor With Beautiful Custom Elegant Kitchen Cabinets! Sliding Door Leads To The Spacious Backyard From The Kitchen. This Home Features New Two Zone Hvac System, New Roof, New Siding, New Vinyl Privacy Fence, Basically All New! This Home Is Located Close To Major Highways, Train Station And Many Other Nj Transit Transportation, Along With Many Shops And Restaurants At Close Distance! Only 35-40 Minutes Away From Nyc And 25 Minutes From Newark Airport. Scotch Plains Has Top Rated Schools And Much More! This Is Your Opportunity To Own A Completely Renovated, New And Modern Home In One Of The Best Towns Of Nj! Buyer Can Still Be Able To Pick The Finishes Before Completion! Make Your Offer Today!
Rooms Sizes
Kitchen:
First
Dining Room:
First
Living Room:
First
Family Room:
n/a
Den:
n/a
Bedroom 1:
Second
Bedroom 2:
Second
Bedroom 3:
Second
Bedroom 4:
Second
Room Levels
Basement:
SeeRem
Ground:
ConvGar
Level 1:
BathMain,DiningRm,GarEnter,InsdEntr,Kitchen,LivingRm,LivDinRm,OutEntrn,Porch,SeeRem,Utility
Level 2:
4 Or More Bedrooms, Attic, Bath Main, Bath(s) Other, Laundry Room
Level 3:
n/a
Level Other:
GarEnter
Room Features
Kitchen:
Center Island, Separate Dining Area
Dining Room:
Formal Dining Room
Master Bedroom:
Full Bath, Walk-In Closet
Bath:
Stall Shower
Interior Features
Square Foot:
2,044
Year Renovated:
2024
Basement:
Yes - Finished-Partially
Full Baths:
3
Half Baths:
0
Appliances:
Carbon Monoxide Detector, Dishwasher, Kitchen Exhaust Fan, Microwave Oven, Range/Oven-Gas, Refrigerator, Sump Pump
Flooring:
Tile, Wood
Fireplaces:
No
Fireplace:
n/a
Interior:
CODetect,FireExtg,SmokeDet,StallShw,TubShowr,WlkInCls
Exterior Features
Garage Space:
1-Car
Garage:
Attached Garage
Driveway:
2 Car Width, Additional Parking
Roof:
Asphalt Shingle, See Remarks
Exterior:
Vinyl Siding
Swimming Pool:
No
Pool:
n/a
Utilities
Heating System:
2 Units, Forced Hot Air, Multi-Zone
Heating Source:
Gas-Natural
Cooling:
2 Units, Central Air, Multi-Zone Cooling
Water Heater:
Gas
Water:
Public Water
Sewer:
Public Sewer
Services:
n/a
Lot Features
Acres:
0.14
Lot Dimensions:
50 X 118
Lot Features:
n/a
School Information
Elementary:
n/a
Middle:
n/a
High School:
n/a
Community Information
County:
Union
Town:
Scotch Plains Twp.
Neighborhood:
n/a
Application Fee:
n/a
Association Fee:
n/a
Fee Includes:
n/a
Amenities:
n/a
Pets:
Yes
Financial Considerations
List Price:
$859,000
Tax Amount:
$5,345
Land Assessment:
$17,200
Build. Assessment:
$29,600
Total Assessment:
$46,800
Tax Rate:
11.42
Tax Year:
2023
Ownership Type:
Fee Simple
Listing Information
MLS ID:
3921099
List Date:
08-29-2024
Days On Market:
21
Listing Broker:
REAL
Listing Agent:
Rosa Gonzalez-kennedy



















Request More Information
Shawn and Diane Fox
RE/MAX American Dream
3108 Route 10 West
Denville, NJ 07834
Call: (973) 277-7853
Web: MorrisCountyLiving.com

