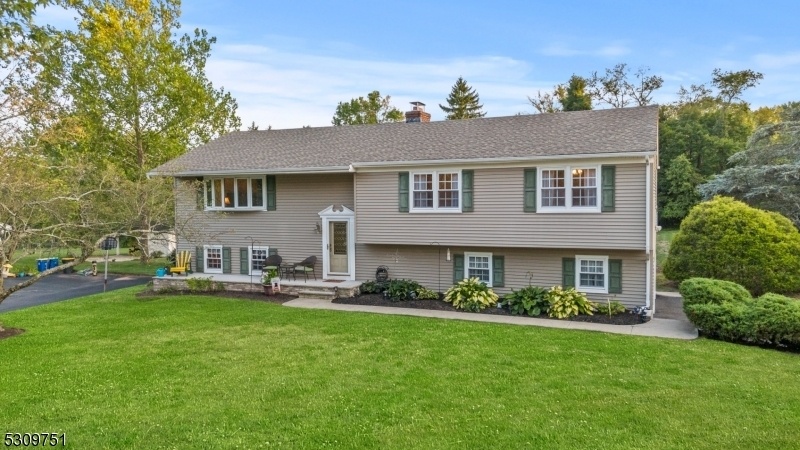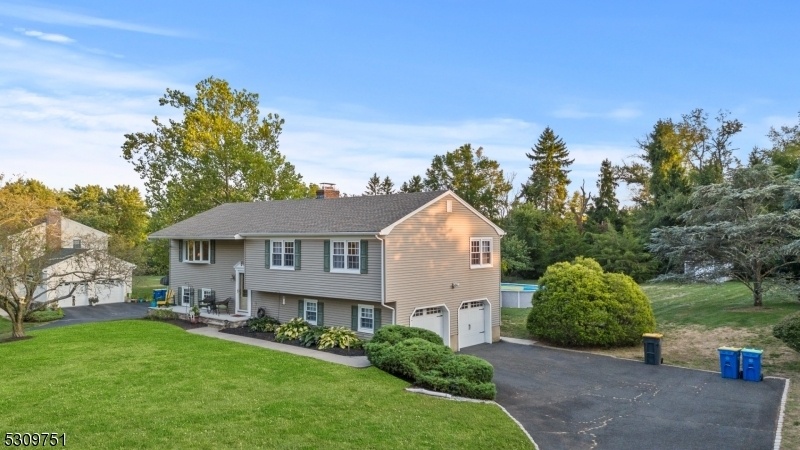23 Walker Dr
Hillsborough Twp, NJ 08844


















































Price: $754,999
GSMLS: 3921261Type: Single Family
Style: Bi-Level
Beds: 3
Baths: 2 Full & 1 Half
Garage: 2-Car
Year Built: 1971
Acres: 0.81
Property Tax: $10,999
Description
Welcome To This Spacious And Inviting 3-bedroom, 2.5-bathroom Bi-level Home, Offering 2,420 Square Feet Of Comfortable Living Space.this Northeast-facing Gem Is Bathed In Natural Light And Warmth Throughout The Day. As You Approach, You're Greeted By A Walkway And Steps That Were Redone In 2019, Leading To The Front Door. Inside, Recent Upgrades Shine, Including A Modern Kitchen With Granite Countertops And Stainless Steel Appliances, Updated Bathrooms, And A New Roof, New Furnace, Central Air All Completed Within The Last Four Years. Hot Water Heater Replaced In 2017 With A 10-year Warranty. The Refinished Hardwood Floors Add A Touch Of Elegance To The Main Living Areas, And All Rooms Except One Feature California Closets.the Lower Level Of The Home Boasts A Large Family Room With A Cozy Fireplace, Perfect For Entertaining, With Potential To Easily Add A 4th Bedroom. Step Out From The Kitchen Onto Your Beautiful Deck, Which Overlooks A Large, Private Backyard Ideal For Outdoor Gatherings.situated In A Prime Location, This Home Is Conveniently Close To Downtown Princeton, Somerville Train Station, And Route 206, Making Commuting And Enjoying Local Amenities A Breeze.
Rooms Sizes
Kitchen:
First
Dining Room:
13x13 First
Living Room:
21x12 First
Family Room:
27x23 Second
Den:
n/a
Bedroom 1:
17x11 First
Bedroom 2:
13x10 First
Bedroom 3:
14x14 First
Bedroom 4:
n/a
Room Levels
Basement:
n/a
Ground:
n/a
Level 1:
3 Bedrooms, Bath Main, Bath(s) Other, Dining Room, Kitchen, Living Room
Level 2:
BathOthr,FamilyRm,GarEnter,Laundry,Utility
Level 3:
n/a
Level Other:
n/a
Room Features
Kitchen:
Eat-In Kitchen
Dining Room:
Formal Dining Room
Master Bedroom:
Full Bath
Bath:
n/a
Interior Features
Square Foot:
2,420
Year Renovated:
n/a
Basement:
No
Full Baths:
2
Half Baths:
1
Appliances:
Carbon Monoxide Detector, Dishwasher, Dryer, Range/Oven-Gas, Refrigerator, Washer
Flooring:
Carpeting, Tile, Wood
Fireplaces:
1
Fireplace:
Family Room, Wood Burning
Interior:
n/a
Exterior Features
Garage Space:
2-Car
Garage:
Attached Garage
Driveway:
2 Car Width, Blacktop, Driveway-Exclusive, On-Street Parking
Roof:
Asphalt Shingle
Exterior:
Vinyl Siding
Swimming Pool:
Yes
Pool:
Above Ground
Utilities
Heating System:
1 Unit
Heating Source:
Gas-Natural
Cooling:
1 Unit
Water Heater:
Gas
Water:
Public Water
Sewer:
Public Sewer
Services:
Cable TV Available
Lot Features
Acres:
0.81
Lot Dimensions:
n/a
Lot Features:
n/a
School Information
Elementary:
WOODS RD
Middle:
HILLSBORO
High School:
HILLSBORO
Community Information
County:
Somerset
Town:
Hillsborough Twp.
Neighborhood:
n/a
Application Fee:
n/a
Association Fee:
n/a
Fee Includes:
n/a
Amenities:
n/a
Pets:
n/a
Financial Considerations
List Price:
$754,999
Tax Amount:
$10,999
Land Assessment:
$365,300
Build. Assessment:
$184,400
Total Assessment:
$549,700
Tax Rate:
2.09
Tax Year:
2023
Ownership Type:
Fee Simple
Listing Information
MLS ID:
3921261
List Date:
08-29-2024
Days On Market:
21
Listing Broker:
RE/MAX INSTYLE
Listing Agent:
Tara Mascola


















































Request More Information
Shawn and Diane Fox
RE/MAX American Dream
3108 Route 10 West
Denville, NJ 07834
Call: (973) 277-7853
Web: MorrisCountyLiving.com

