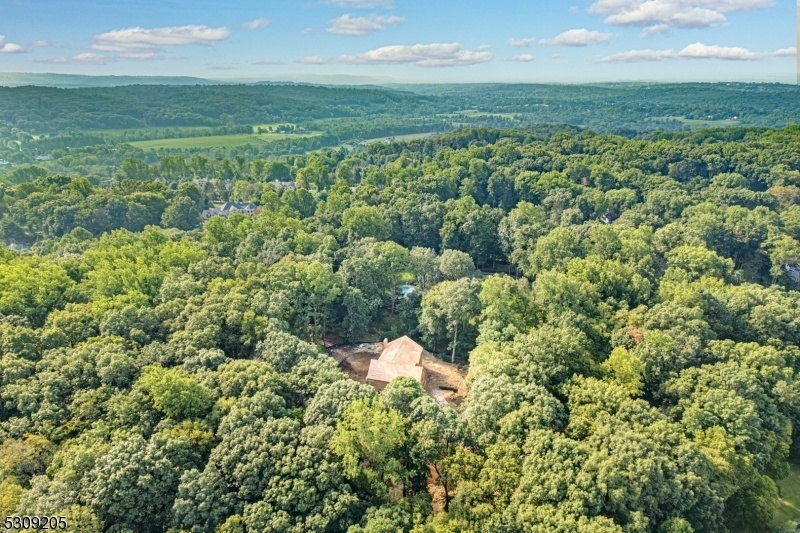3 Red Oak Row
Chester Twp, NJ 07930

















Price: $1,750,000
GSMLS: 3921297Type: Single Family
Style: Colonial
Beds: 4
Baths: 5 Full
Garage: 3-Car
Year Built: 2025
Acres: 3.39
Property Tax: $7,640
Description
Stunning New Construction! Discover Unparalleled Luxury In This Exceptional New Home, Set For Completion In Early 2025. This Residence Showcases A Cedar Roof, Hardie Plank Siding, And High-end Andersen Windows. Inside, You'll Find Elegant Crown Molding And A Coffered Ceiling, Enhancing The Sophisticated Ambiance Of This 4-bedroom, 5-bathroom Home. The Open Concept Design Includes A Chef's Dream Kitchen With High-end Finishes And State-of-the-art Appliances. The Master Suite Offers A True Retreat, Complete With His-and-her Closets And A Large, Luxurious Master Bath. One Of The Three Additional Bedrooms Features Its Own En Suite Bathroom And Ample Closet Space. The First Floor Includes A Versatile Office/den And A Full Bath Conveniently Located Near The Mudroom And Kitchen Area. The Fully Finished Basement Boasts A Rec Room, An Entertainment Space, And An Additional Bath .the Home's Appeal Is Further Enhanced By A Two-story Great Room With 9-foot Ceilings, Creating An Expansive Ambiance. Additional Features Include A Patio And A Daylight Basement. The Spacious Backyard Provides Ample Room For Outdoor Enjoyment. Located On A Quiet Cul-de-sac In The Highly Sought-after Chester Township In The Desirable Hedgerows Community This Home Offers Easy Access To The Town's Unique Boutiques, Antique Shops, And Restaurants. It Is Conveniently Close To Highways Such As Routes 202 And 206, And Commuters Will Appreciate The Proximity To The New Jersey Transit Train From The Peapack Station.
Rooms Sizes
Kitchen:
First
Dining Room:
First
Living Room:
First
Family Room:
First
Den:
First
Bedroom 1:
Second
Bedroom 2:
Second
Bedroom 3:
Second
Bedroom 4:
Second
Room Levels
Basement:
BathOthr,Exercise,RecRoom,SittngRm
Ground:
n/a
Level 1:
Bath(s) Other, Den, Dining Room, Entrance Vestibule, Foyer, Great Room, Kitchen, Laundry Room, Office, Pantry
Level 2:
4 Or More Bedrooms, Bath(s) Other
Level 3:
n/a
Level Other:
n/a
Room Features
Kitchen:
Center Island, Eat-In Kitchen, Pantry, Separate Dining Area
Dining Room:
n/a
Master Bedroom:
Full Bath, Walk-In Closet
Bath:
Soaking Tub, Stall Shower
Interior Features
Square Foot:
n/a
Year Renovated:
n/a
Basement:
Yes - Finished, Full
Full Baths:
5
Half Baths:
0
Appliances:
Carbon Monoxide Detector, Dishwasher, Kitchen Exhaust Fan, Range/Oven-Gas, Refrigerator
Flooring:
Tile, Wood
Fireplaces:
1
Fireplace:
Family Room
Interior:
Carbon Monoxide Detector, Cathedral Ceiling, Smoke Detector
Exterior Features
Garage Space:
3-Car
Garage:
Attached Garage, Finished Garage, Garage Door Opener
Driveway:
1 Car Width
Roof:
Wood Shingle
Exterior:
ConcBrd
Swimming Pool:
No
Pool:
n/a
Utilities
Heating System:
2 Units, Multi-Zone
Heating Source:
Gas-Natural
Cooling:
2 Units, Multi-Zone Cooling
Water Heater:
Gas
Water:
Private
Sewer:
Private
Services:
n/a
Lot Features
Acres:
3.39
Lot Dimensions:
n/a
Lot Features:
Wooded Lot
School Information
Elementary:
Bragg Intermediate School (3-5)
Middle:
Black River Middle School (6-8)
High School:
n/a
Community Information
County:
Morris
Town:
Chester Twp.
Neighborhood:
n/a
Application Fee:
n/a
Association Fee:
n/a
Fee Includes:
n/a
Amenities:
n/a
Pets:
n/a
Financial Considerations
List Price:
$1,750,000
Tax Amount:
$7,640
Land Assessment:
$301,400
Build. Assessment:
$0
Total Assessment:
$301,400
Tax Rate:
2.54
Tax Year:
2023
Ownership Type:
Fee Simple
Listing Information
MLS ID:
3921297
List Date:
08-30-2024
Days On Market:
19
Listing Broker:
WEICHERT REALTORS
Listing Agent:
Janina Strama

















Request More Information
Shawn and Diane Fox
RE/MAX American Dream
3108 Route 10 West
Denville, NJ 07834
Call: (973) 277-7853
Web: MorrisCountyLiving.com




