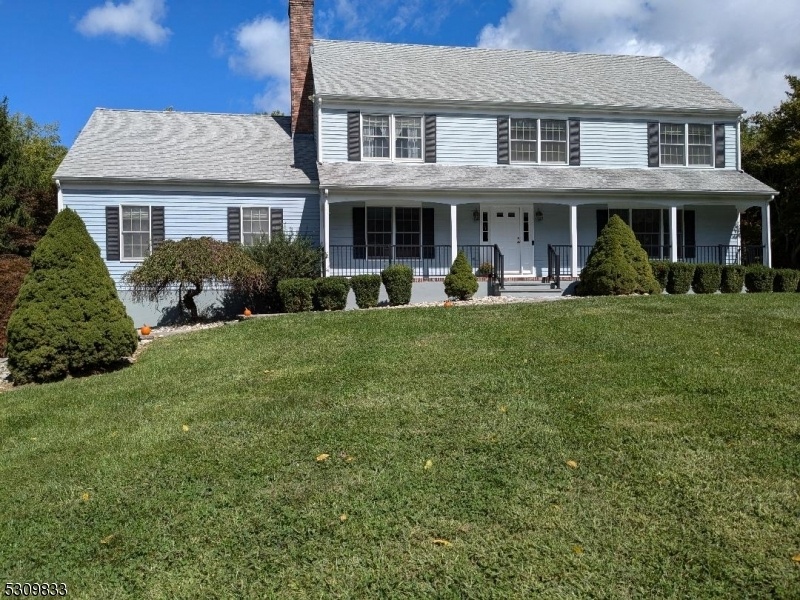2 Jocelyn Ct - Lebanon Twp
Lebanon Twp, NJ 08827
















































Price: $729,900
GSMLS: 3921300Type: Single Family
Style: Colonial
Beds: 4
Baths: 2 Full & 1 Half
Garage: 2-Car
Year Built: 1990
Acres: 3.00
Property Tax: $12,328
Description
Lebanon Township 4 Bed Rm Colonial On A Quiet Cul-de-sac. Meticulously Maintained On 3 Private Acres Yet In A Neighborhood Setting. Very Large 24x23 Great Room With Cathedral Ceiling And Amazing Floor To Ceiling Wood Burning Brick Fireplace And Beautiful Wide Plank Hardwood Floors. Remodeled Eat-in Kitchen With Beautiful Corian Counters, Which Opens To A Deck Overlooking A Parklike Setting Rear Yard. 13x13 Office/den Overlooks A Beautiful Yard With Numerous Ornamental Trees, Pines And Many Other Specialty Trees, Affording Privacy And Making Working At Home A Pleasure. Spacious Primary Bed Room With 2 Large Closets,1 Being A Walk-in. Remodeled Primary Bath With Double Sink Granite Countertop And Heated Floor. Generous Size Bedrooms, All With Ceiling Fans. Hard Wood Floors Throughout. Large Open Basement Lends Itself To Numerous Uses. New Heat Pump And Central Air Systems Installed 2023 & Electrical Connection For A Generator. 2 Sets Of Metal Shelves In The Basement And 1 Set Of Metal Shelves Is Garage Stay. Outside Overhead Lighting Illuminates A Paver Stone Walkway To The Front Door And A Newly Paved Driveway, Convenient Location Close All Kinds Of Shopping. If You Are Looking For A Beautiful Home, A Private Setting, And A Neighborhood, This Is The House For You.
Rooms Sizes
Kitchen:
18x14 First
Dining Room:
13x12 First
Living Room:
21x13 First
Family Room:
24x23 First
Den:
13x13
Bedroom 1:
20x13 Second
Bedroom 2:
15x12 Second
Bedroom 3:
14x11 Second
Bedroom 4:
12x11 Second
Room Levels
Basement:
n/a
Ground:
n/a
Level 1:
Dining Room, Entrance Vestibule, Foyer, Great Room, Kitchen, Laundry Room, Living Room, Powder Room
Level 2:
4 Or More Bedrooms, Bath Main, Bath(s) Other
Level 3:
n/a
Level Other:
n/a
Room Features
Kitchen:
Eat-In Kitchen, Pantry
Dining Room:
n/a
Master Bedroom:
Full Bath, Walk-In Closet
Bath:
Stall Shower
Interior Features
Square Foot:
n/a
Year Renovated:
2010
Basement:
Yes - Full
Full Baths:
2
Half Baths:
1
Appliances:
Carbon Monoxide Detector, Central Vacuum, Dishwasher, Dryer, Generator-Hookup, Kitchen Exhaust Fan, Microwave Oven, Range/Oven-Electric, Refrigerator, Self Cleaning Oven, Washer
Flooring:
Tile, Wood
Fireplaces:
1
Fireplace:
Great Room, Wood Burning
Interior:
CeilCath,SmokeDet,TubShowr,WlkInCls
Exterior Features
Garage Space:
2-Car
Garage:
Built-In,DoorOpnr,GarUnder,InEntrnc
Driveway:
Blacktop
Roof:
Asphalt Shingle
Exterior:
CedarSid,Clapbrd,Wood
Swimming Pool:
No
Pool:
n/a
Utilities
Heating System:
1 Unit, Forced Hot Air, Heat Pump
Heating Source:
Electric
Cooling:
1 Unit, Heatpump
Water Heater:
Electric
Water:
Well
Sewer:
Septic
Services:
Cable TV, Fiber Optic Available
Lot Features
Acres:
3.00
Lot Dimensions:
n/a
Lot Features:
Corner, Cul-De-Sac, Level Lot
School Information
Elementary:
VALLEYVIEW
Middle:
WOODGLEN
High School:
VOORHEES
Community Information
County:
Hunterdon
Town:
Lebanon Twp.
Neighborhood:
n/a
Application Fee:
n/a
Association Fee:
n/a
Fee Includes:
n/a
Amenities:
n/a
Pets:
Yes
Financial Considerations
List Price:
$729,900
Tax Amount:
$12,328
Land Assessment:
$142,500
Build. Assessment:
$316,500
Total Assessment:
$459,000
Tax Rate:
2.69
Tax Year:
2023
Ownership Type:
Fee Simple
Listing Information
MLS ID:
3921300
List Date:
08-30-2024
Days On Market:
95
Listing Broker:
REAL
Listing Agent:
James Scordo
















































Request More Information
Shawn and Diane Fox
RE/MAX American Dream
3108 Route 10 West
Denville, NJ 07834
Call: (973) 277-7853
Web: MorrisCountyLiving.com

