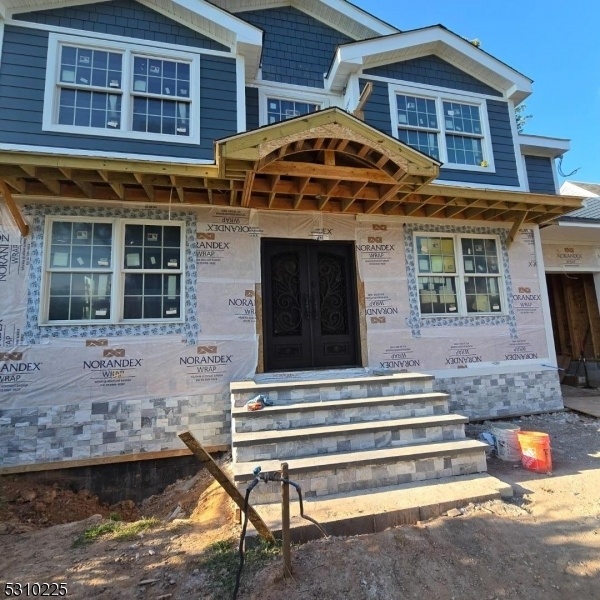512 Spruce Ave
Garwood Boro, NJ 07027



Price: $1,389,900
GSMLS: 3921605Type: Single Family
Style: Colonial
Beds: 4
Baths: 3 Full & 1 Half
Garage: 1-Car
Year Built: 2024
Acres: 0.12
Property Tax: $9,171
Description
Welcome To Your Dream Home: A Modern Marvel Of Comfort & Convenience. Nestled In The Serene Neighborhood Of Garwood, Nj, This Brand-new Construction Is The Epitome Of Modern Living, Designed With Meticulous Attention To Detail And High-quality Craftsmanship. This Stunning Home Is Perfect For Anyone Who Values Luxury, Comfort, And Sustainability. Step Into The Heart Of The Home: A Gourmet Kitchen That Will Delight Any Chef. With 48-inch Kitchen Cabinets Offering Ample Storage, Stainless Steel Appliances, And A Spacious Island Featuring A Pull-out Microwave Drawer, Cooking Here Is A True Pleasure. The Butler's Pantry Adds An Extra Touch Of Elegance And Functionality, Perfect For Meal Prep Or Storing Your Favorite Kitchen Essentials. Elegant Living Spaces. The First Floor Boasts 9-foot Ceilings, Creating An Airy, Open Atmosphere That Is Both Welcoming And Spacious, Complete With A Cozy Living Room With A Gas Fireplace, Offering A Warm And Inviting Space To Relax. Enjoy Outdoors On The 10x20 Deck, Crafted From Durable Trex Material, Ensuring Longevity And Low Maintenance. It's The Perfect Spot For Summer Barbecues, Morning Coffee, Or Simply Unwinding In The Fresh Air. Innovative And Eco-friendly Features. This Home Is Built With The Future In Mind. The Garage Is Equipped With An Electric Car Charger And An Automatic Garage Door. 75-gallon Water Heater, 2 Heating/cooling Systems. Two Main Bdrs W/en-suite Baths. Commuters Delight. Garwood Train Station .6 Miles From The House
Rooms Sizes
Kitchen:
First
Dining Room:
First
Living Room:
First
Family Room:
First
Den:
First
Bedroom 1:
Second
Bedroom 2:
Second
Bedroom 3:
Second
Bedroom 4:
Second
Room Levels
Basement:
n/a
Ground:
n/a
Level 1:
BathOthr,Den,DiningRm,Vestibul,Kitchen,LivingRm,SittngRm,Utility
Level 2:
4 Or More Bedrooms, Bath Main, Bath(s) Other
Level 3:
Attic
Level Other:
n/a
Room Features
Kitchen:
Center Island, Eat-In Kitchen, Pantry, Separate Dining Area
Dining Room:
Formal Dining Room
Master Bedroom:
Full Bath, Walk-In Closet
Bath:
Stall Shower And Tub
Interior Features
Square Foot:
2,893
Year Renovated:
n/a
Basement:
Yes - Full, Unfinished
Full Baths:
3
Half Baths:
1
Appliances:
Carbon Monoxide Detector, Range/Oven-Gas, Refrigerator
Flooring:
Tile, Wood
Fireplaces:
1
Fireplace:
Family Room
Interior:
n/a
Exterior Features
Garage Space:
1-Car
Garage:
Attached Garage
Driveway:
1 Car Width, Blacktop, Driveway-Exclusive
Roof:
Asphalt Shingle
Exterior:
Stone, Vinyl Siding
Swimming Pool:
No
Pool:
n/a
Utilities
Heating System:
2 Units, Forced Hot Air
Heating Source:
Gas-Natural
Cooling:
2 Units, Central Air
Water Heater:
Gas
Water:
Public Water
Sewer:
Public Sewer
Services:
Cable TV Available
Lot Features
Acres:
0.12
Lot Dimensions:
50X100
Lot Features:
n/a
School Information
Elementary:
n/a
Middle:
n/a
High School:
n/a
Community Information
County:
Union
Town:
Garwood Boro
Neighborhood:
n/a
Application Fee:
n/a
Association Fee:
n/a
Fee Includes:
n/a
Amenities:
n/a
Pets:
n/a
Financial Considerations
List Price:
$1,389,900
Tax Amount:
$9,171
Land Assessment:
$200,000
Build. Assessment:
$139,200
Total Assessment:
$339,200
Tax Rate:
2.70
Tax Year:
2023
Ownership Type:
Fee Simple
Listing Information
MLS ID:
3921605
List Date:
09-02-2024
Days On Market:
92
Listing Broker:
KELLER WILLIAMS REALTY
Listing Agent:
Audeliz Perez



Request More Information
Shawn and Diane Fox
RE/MAX American Dream
3108 Route 10 West
Denville, NJ 07834
Call: (973) 277-7853
Web: MorrisCountyLiving.com

