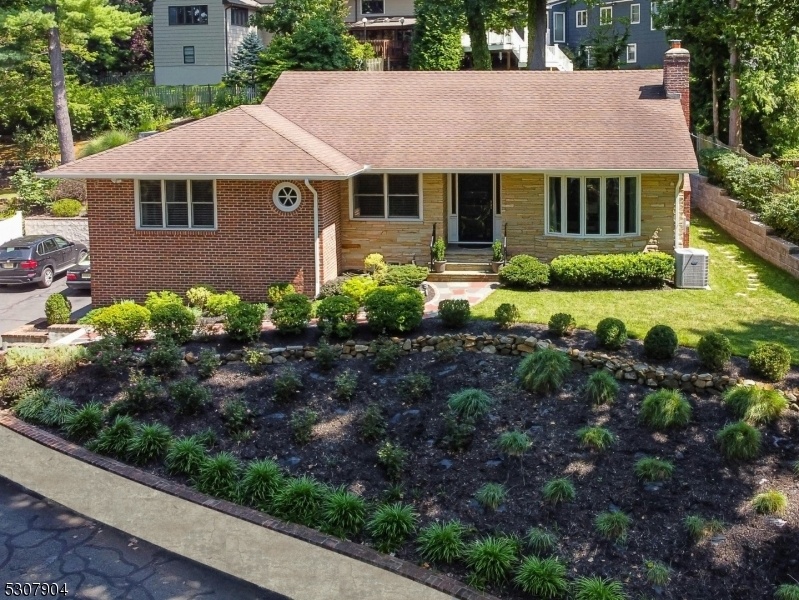110 Division Ave
Summit City, NJ 07901








































Price: $1,470,000
GSMLS: 3921624Type: Single Family
Style: Ranch
Beds: 3
Baths: 3 Full
Garage: 2-Car
Year Built: 1955
Acres: 0.28
Property Tax: $14,365
Description
This Pristine, Totally Renovated (2011) Ranch Home Is Situated In Sought After Summit, New Jersey. It Features A Flowing Floor Plan From The Spacious Entry Foyer, Sunken Living Room With Wood Burning Stone Fireplace & Bay Window, A Formal Dining Room With Custom Pella French Doors To The Backyard, Gourmet Eat-in Kitchen With Premium Wood Cabinetry, Center Island, Brazilian Granite Countertop, & High-end Ss Appliances, 3 Bedrooms & 2 Full Marble Baths Complete The Main Level. The Lower-level Features The Family Room, Private Office, Second Office/craft Area, Wine Closet, Full Marble Bath, Laundry Room, Utility Room, Plenty Of Storage Areas & Access To An Oversized 2-car Garage With Plenty Of Storage. The Backyard Features Privacy & Perennial Gardens, Perfect For Entertaining Guests. There Is Also Plenty Of Driveway Parking. The Full Renovation Included All Pella Windows, Interior Doors & Hardware, All Exterior Doors Except The Mid-century Modern Front Door, Insulated Premium Steel Garage Doors, Hvac Systems, Electrical Upgrade Including New Service Panel, Gfis, Recessed Lights, Oak Stairs, Handrails & Newel With Iron Balusters, 3 Full Baths Including The Primary Bath With Jetted Tub & A Separate Shower, Oak Hw Floors Throughout & More. Additional Improvements Include The Hwh 2019, Hardscapes, Landscaping, & Gutters/downspouts 2020, Ext. Painted 2021 & Additional Landscaping 2022. Located Close To The Train Station & Shops This Meticulously Maintained Home Has It All!
Rooms Sizes
Kitchen:
13x14 First
Dining Room:
13x11 First
Living Room:
14x23 First
Family Room:
26x13 Basement
Den:
n/a
Bedroom 1:
14x17 First
Bedroom 2:
14x16 First
Bedroom 3:
13x08 First
Bedroom 4:
n/a
Room Levels
Basement:
BathMain,FamilyRm,GarEnter,Laundry,Office,SeeRem,Storage,Utility
Ground:
n/a
Level 1:
3 Bedrooms, Bath Main, Bath(s) Other, Dining Room, Foyer, Kitchen, Living Room, Pantry
Level 2:
Attic
Level 3:
n/a
Level Other:
n/a
Room Features
Kitchen:
Center Island, Eat-In Kitchen, Pantry
Dining Room:
Formal Dining Room
Master Bedroom:
1st Floor, Full Bath, Walk-In Closet
Bath:
Jetted Tub, Stall Shower
Interior Features
Square Foot:
n/a
Year Renovated:
2011
Basement:
Yes - Finished, French Drain, Full
Full Baths:
3
Half Baths:
0
Appliances:
Carbon Monoxide Detector, Dishwasher, Disposal, Kitchen Exhaust Fan, Microwave Oven, Range/Oven-Gas, Refrigerator, See Remarks, Self Cleaning Oven, Sump Pump, Wine Refrigerator
Flooring:
Marble, Tile, Wood
Fireplaces:
1
Fireplace:
Living Room, Wood Burning
Interior:
Blinds,CODetect,CedrClst,JacuzTyp,SecurSys,SmokeDet,SoakTub,StallShw,StallTub,WlkInCls
Exterior Features
Garage Space:
2-Car
Garage:
Attached,DoorOpnr,InEntrnc,Oversize
Driveway:
1 Car Width, Blacktop, See Remarks
Roof:
Asphalt Shingle
Exterior:
Brick, Stone, Wood
Swimming Pool:
No
Pool:
n/a
Utilities
Heating System:
2 Units, Baseboard - Hotwater, Radiators - Hot Water
Heating Source:
Gas-Natural
Cooling:
1 Unit, Attic Fan, Central Air
Water Heater:
Gas
Water:
Public Water
Sewer:
Public Sewer
Services:
Cable TV Available, Fiber Optic Available, Garbage Included
Lot Features
Acres:
0.28
Lot Dimensions:
n/a
Lot Features:
n/a
School Information
Elementary:
Franklin
Middle:
Summit MS
High School:
Summit HS
Community Information
County:
Union
Town:
Summit City
Neighborhood:
n/a
Application Fee:
n/a
Association Fee:
n/a
Fee Includes:
n/a
Amenities:
n/a
Pets:
n/a
Financial Considerations
List Price:
$1,470,000
Tax Amount:
$14,365
Land Assessment:
$193,700
Build. Assessment:
$138,300
Total Assessment:
$332,000
Tax Rate:
4.33
Tax Year:
2023
Ownership Type:
Fee Simple
Listing Information
MLS ID:
3921624
List Date:
09-02-2024
Days On Market:
81
Listing Broker:
COLDWELL BANKER REALTY
Listing Agent:
Catherine Debenedictis








































Request More Information
Shawn and Diane Fox
RE/MAX American Dream
3108 Route 10 West
Denville, NJ 07834
Call: (973) 277-7853
Web: MorrisCountyLiving.com

