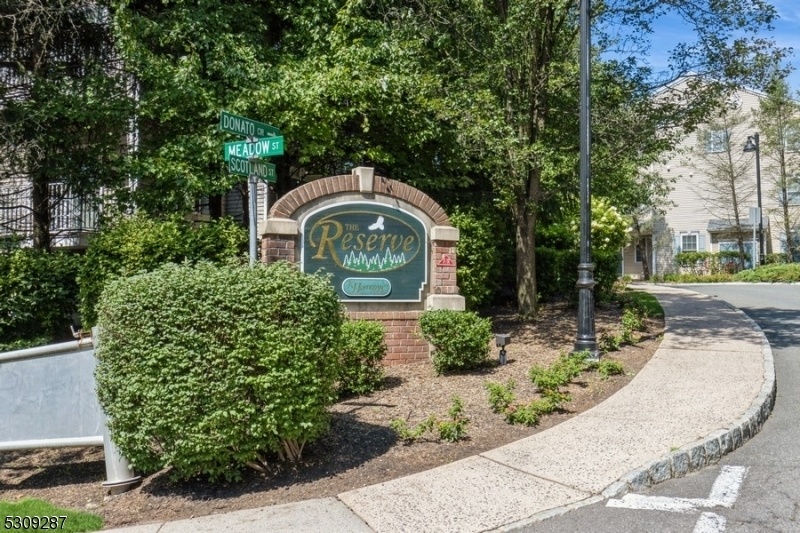508 Donato Cir
Scotch Plains Twp, NJ 07076




































Price: $500,000
GSMLS: 3921651Type: Condo/Townhouse/Co-op
Style: Townhouse-Interior
Beds: 2
Baths: 2 Full & 1 Half
Garage: 1-Car
Year Built: 2005
Acres: 0.00
Property Tax: $10,461
Description
Situated In The Reserve, A Quiet, Sought-after Community Bordering The 2,000-acre Watchung Reservation, This Impeccable Three-story Condominium Offers Two Bedrooms, Two And A Half Bathrooms, And 1-car Garage Parking. The Gleaming Hardwood Floors And Soaring Cathedral Ceilings On The Main Level Create A Warm And Inviting Atmosphere With An Abundance Of Natural Light Streaming In From The Huge Windows. The Open Layout Flows From The Living Room With A Gorgeous Fireplace To The Open Dining Area That Is Perfect For Festive Gatherings Or Casual Meals. The Kitchen Offers Generous Counter And Cabinet Space, Stainless Steel Appliances, A Chic Tile Backsplash, And A Pass-through To The Dining Area. A Powder Room Completes The First Floor.at The Top Of The Stairs Is A Large Loft Space Ideal For An Office Or Guest Room. The Spacious Primary Bedroom Has Sliding Glass Doors To A Private Balcony And A Large En Suite Bathroom Complete With A Soaking Tub, Separate Shower, And A Dual-sink Vanity. There Is A Good-sized Second Bedroom, A Full Hall Bathroom, And A Washer/dryer Closet On This Level.this Beautiful Condominium Is Located Between Routes 78 And 22 And Is Close To Restaurants, Shops, Highways, And Just Two Miles To The Train Station To New York City. And With The Largest Nature Reserve In Union County Practically In Your Back Yard, You'll Have Quick Access To Miles Of Hiking, Running, And Riding Trails, Along With Magnificent Gardens And A Science Center.
Rooms Sizes
Kitchen:
11x8 Second
Dining Room:
9x9 Second
Living Room:
20x11 Second
Family Room:
n/a
Den:
n/a
Bedroom 1:
18x11 Third
Bedroom 2:
14x10 Third
Bedroom 3:
n/a
Bedroom 4:
n/a
Room Levels
Basement:
n/a
Ground:
GarEnter,InsdEntr,Utility
Level 1:
n/a
Level 2:
Dining Room, Kitchen, Living Room, Powder Room, Utility Room
Level 3:
2 Bedrooms, Bath Main, Bath(s) Other, Laundry Room, Loft
Level Other:
n/a
Room Features
Kitchen:
Not Eat-In Kitchen
Dining Room:
Formal Dining Room
Master Bedroom:
Full Bath
Bath:
Soaking Tub, Stall Shower
Interior Features
Square Foot:
n/a
Year Renovated:
n/a
Basement:
No
Full Baths:
2
Half Baths:
1
Appliances:
Dishwasher, Dryer, Microwave Oven, Range/Oven-Gas, Refrigerator, Washer
Flooring:
Carpeting, Stone, Wood
Fireplaces:
1
Fireplace:
Gas Fireplace, Living Room
Interior:
Blinds,CODetect,CeilCath,FireExtg,SmokeDet,SoakTub,StallShw,WlkInCls
Exterior Features
Garage Space:
1-Car
Garage:
Attached,InEntrnc
Driveway:
Additional Parking, Driveway-Exclusive
Roof:
Asphalt Shingle
Exterior:
Brick, Vinyl Siding
Swimming Pool:
No
Pool:
n/a
Utilities
Heating System:
1 Unit, Forced Hot Air
Heating Source:
Gas-Natural
Cooling:
1 Unit, Ceiling Fan, Central Air
Water Heater:
Gas
Water:
Public Water
Sewer:
Public Sewer
Services:
Cable TV Available, Garbage Included
Lot Features
Acres:
0.00
Lot Dimensions:
n/a
Lot Features:
n/a
School Information
Elementary:
n/a
Middle:
n/a
High School:
SP Fanwood
Community Information
County:
Union
Town:
Scotch Plains Twp.
Neighborhood:
The Reserve
Application Fee:
n/a
Association Fee:
$290 - Monthly
Fee Includes:
Maintenance-Common Area, Maintenance-Exterior, Snow Removal, Trash Collection
Amenities:
n/a
Pets:
n/a
Financial Considerations
List Price:
$500,000
Tax Amount:
$10,461
Land Assessment:
$25,000
Build. Assessment:
$66,600
Total Assessment:
$91,600
Tax Rate:
11.42
Tax Year:
2023
Ownership Type:
Condominium
Listing Information
MLS ID:
3921651
List Date:
09-03-2024
Days On Market:
17
Listing Broker:
COLDWELL BANKER REALTY
Listing Agent:
Kimberley Haley




































Request More Information
Shawn and Diane Fox
RE/MAX American Dream
3108 Route 10 West
Denville, NJ 07834
Call: (973) 277-7853
Web: MorrisCountyLiving.com

