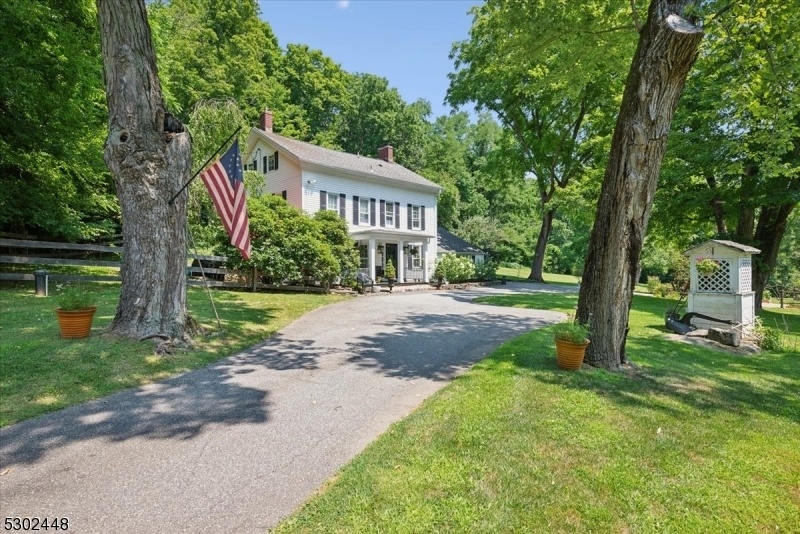92 Pleasant Hill Rd
Chester Twp, NJ 07930










































Price: $825,000
GSMLS: 3921672Type: Single Family
Style: Colonial
Beds: 4
Baths: 2 Full & 1 Half
Garage: No
Year Built: 1875
Acres: 3.11
Property Tax: $12,675
Description
Renovated 1875 Colonial Is An Exquisite Blend Of Old-world Charm & Modern Luxury. Nestled On 3+ Acres Of Meticulously Kept Property In Chester, This Home Boasts Vintage Details Blended With Contemporary Conveniences & Is Near Chester Town Center, Shops, Dining, Top Schools, Recreation, Route 206 & More. This 4 Bedroom, 2.5 Bath Home Offers 3 Floors Of Living Space. A Rocking-chair Front Porch Welcomes You To A Gracious Formal Dining Room With Refinished Pumpkin Pine Floors, Brick & Stone Fireplace & Exposed Beamed Ceilings. To The Left Is A Large Eat-in Kitchen With Rich Wood Cabinetry, Quartz Countertops & Stainless-steel Appliances (bosch & Bertazzoni). The "back Kitchen Has More Cabinetry, Soapstone Countertops & Adjoining Laundry Room. Right Of The Dining Room Is A Bright & Airy Great Room Complete With Wood Burning Fireplace, Beamed Vaulted Ceiling, Hardwood Floors & Large Windows, Offering A Cozy Atmosphere. Completing This Level Is A Hall Powder Room. The 2nd Floor Hosts 3 Sizable Beds, Full Bath & Foyer Leading To The 3rd Floor Private Primary Suite With Vaulted Ceilings, Hardwood Floors, Exposed Brick, Reading Nook & Luxurious Ensuite With Oversized Shower. A Secluded Backyard Oasis Invites You To Swim In The Salt-water In-ground Pool, Sit By The Firepit, Dine On The Side Patio Off The Kitchen, Play Games On The Lush Lawn, Or Tend Your Perennial Garden & Mature Apple Trees. This Gem Also Boasts A Generator Hookup, Newer Septic, Furnace & Well.
Rooms Sizes
Kitchen:
14x19 First
Dining Room:
18x18 First
Living Room:
16x27 First
Family Room:
First
Den:
n/a
Bedroom 1:
21x14 Third
Bedroom 2:
13x17 Second
Bedroom 3:
13x15 Second
Bedroom 4:
13x10 Second
Room Levels
Basement:
Storage Room, Utility Room
Ground:
n/a
Level 1:
Breakfst,DiningRm,GreatRm,Kitchen,Laundry,PowderRm,Walkout
Level 2:
3Bedroom,BathOthr,SittngRm
Level 3:
1 Bedroom, Bath Main
Level Other:
n/a
Room Features
Kitchen:
Eat-In Kitchen, Pantry, See Remarks, Separate Dining Area
Dining Room:
Formal Dining Room
Master Bedroom:
Full Bath
Bath:
Stall Shower
Interior Features
Square Foot:
n/a
Year Renovated:
2016
Basement:
Yes - Bilco-Style Door, Unfinished
Full Baths:
2
Half Baths:
1
Appliances:
Carbon Monoxide Detector, Dishwasher, Dryer, Generator-Hookup, Kitchen Exhaust Fan, Range/Oven-Gas, Refrigerator, Sump Pump, Washer, Water Softener-Rnt
Flooring:
Tile, Wood
Fireplaces:
4
Fireplace:
Wood Burning
Interior:
CeilBeam,Blinds,CODetect,FireExtg,CeilHigh,SmokeDet,StallShw,StallTub
Exterior Features
Garage Space:
No
Garage:
n/a
Driveway:
1 Car Width, 2 Car Width, Blacktop, Driveway-Exclusive
Roof:
Asphalt Shingle, See Remarks
Exterior:
Aluminum Siding, Stone
Swimming Pool:
Yes
Pool:
In-Ground Pool
Utilities
Heating System:
Baseboard - Hotwater, Radiators - Hot Water
Heating Source:
Gas-Natural
Cooling:
4+ Units, Wall A/C Unit(s), Window A/C(s)
Water Heater:
n/a
Water:
Well
Sewer:
Septic 4 Bedroom Town Verified
Services:
n/a
Lot Features
Acres:
3.11
Lot Dimensions:
n/a
Lot Features:
Level Lot, Open Lot, Wooded Lot
School Information
Elementary:
Bragg Intermediate School (3-5)
Middle:
Black River Middle School (6-8)
High School:
n/a
Community Information
County:
Morris
Town:
Chester Twp.
Neighborhood:
n/a
Application Fee:
n/a
Association Fee:
n/a
Fee Includes:
n/a
Amenities:
n/a
Pets:
n/a
Financial Considerations
List Price:
$825,000
Tax Amount:
$12,675
Land Assessment:
$270,500
Build. Assessment:
$229,500
Total Assessment:
$500,000
Tax Rate:
2.54
Tax Year:
2023
Ownership Type:
Fee Simple
Listing Information
MLS ID:
3921672
List Date:
09-03-2024
Days On Market:
45
Listing Broker:
KELLER WILLIAMS METROPOLITAN
Listing Agent:
Dayana G. Peck










































Request More Information
Shawn and Diane Fox
RE/MAX American Dream
3108 Route 10 West
Denville, NJ 07834
Call: (973) 277-7853
Web: MorrisCountyLiving.com




