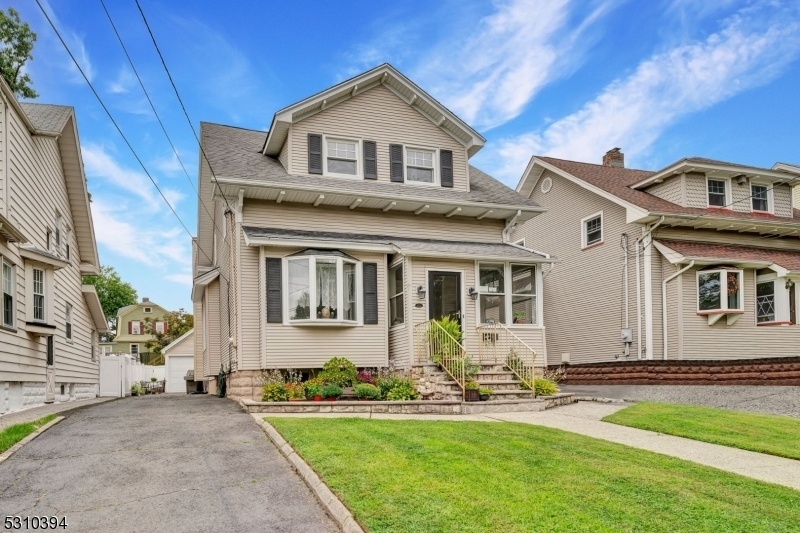115 Myrtle Ave
Nutley Twp, NJ 07110






























Price: $849,000
GSMLS: 3921748Type: Single Family
Style: Colonial
Beds: 4
Baths: 2 Full
Garage: 1-Car
Year Built: 1930
Acres: 0.00
Property Tax: $15,492
Description
Nestled On A Quiet, Tree-lined Street In The Highly Sought-after Town Of Nutley, This Beautifully Updated 4-bedroom, 2-bath Colonial Offers The Perfect Balance Of Suburban Charm And Urban Accessibility. The Home's Thoughtfully Designed Open Floor Plan Creates A Seamless Flow Between The Living, Dining, And Kitchen Areas, Making It Ideal For Modern Living And Entertaining. The Heart Of The Home Is Its Meticulously Updated Kitchen, Which Features Elegant Granite Countertops, Top-of-the-line Stainless Steel Appliances, And Ample Custom Cabinetry. Whether You're Hosting A Dinner Party Or Enjoying A Quiet Meal At Home, This Kitchen Is Perfectly Equipped To Meet All Your Culinary Needs. The Spacious Living Room, Located Just Off The Kitchen, Is A Cozy Retreat Where You Can Relax By The Gas Fireplace Or Step Through The Beautiful Glass Doors Onto A Large Deck That Overlooks The Lush Backyard. This Outdoor Space Is Perfect For Summer Barbecues, Morning Coffee, Or Simply Unwinding After A Long Day. The Second Floor Is Home To An Expansive Primary Bedroom Suite, Featuring A Vaulted, Beamed Ceiling, Large Windows That Flood The Room With Natural Light, And A Luxurious Ensuite Bathroom With A Whirlpool Tub, Stall Shower, And Double Vanity. The Suite Also Includes A Massive Walk-in Closet, Providing Ample Storage Space. Conveniently Located Just Minutes From Major Highways, Public Transportation, Parks, Restaurants, And Shopping, This Home Provides An Effortless Commute To New York City.
Rooms Sizes
Kitchen:
First
Dining Room:
First
Living Room:
First
Family Room:
First
Den:
First
Bedroom 1:
Second
Bedroom 2:
Second
Bedroom 3:
Second
Bedroom 4:
Second
Room Levels
Basement:
n/a
Ground:
n/a
Level 1:
DiningRm,FamilyRm,Kitchen,LivDinRm,Screened
Level 2:
4 Or More Bedrooms
Level 3:
Attic
Level Other:
n/a
Room Features
Kitchen:
Center Island, Eat-In Kitchen
Dining Room:
Living/Dining Combo
Master Bedroom:
Walk-In Closet
Bath:
Jetted Tub, Stall Shower
Interior Features
Square Foot:
n/a
Year Renovated:
2024
Basement:
Yes - Unfinished
Full Baths:
2
Half Baths:
0
Appliances:
Carbon Monoxide Detector, Microwave Oven, Range/Oven-Gas, Wine Refrigerator
Flooring:
Tile, Wood
Fireplaces:
1
Fireplace:
Living Room
Interior:
CODetect,CeilHigh,SecurSys,SmokeDet,StallTub
Exterior Features
Garage Space:
1-Car
Garage:
Detached Garage
Driveway:
1 Car Width
Roof:
Asphalt Shingle
Exterior:
Wood
Swimming Pool:
n/a
Pool:
n/a
Utilities
Heating System:
1 Unit
Heating Source:
Gas-Natural
Cooling:
Central Air
Water Heater:
Gas
Water:
Public Water
Sewer:
Public Sewer
Services:
Fiber Optic, Fiber Optic Available
Lot Features
Acres:
0.00
Lot Dimensions:
40X125 IRR
Lot Features:
n/a
School Information
Elementary:
WASHINGTON
Middle:
JOHN H. WA
High School:
NUTLEY
Community Information
County:
Essex
Town:
Nutley Twp.
Neighborhood:
n/a
Application Fee:
n/a
Association Fee:
n/a
Fee Includes:
n/a
Amenities:
n/a
Pets:
n/a
Financial Considerations
List Price:
$849,000
Tax Amount:
$15,492
Land Assessment:
$222,900
Build. Assessment:
$378,500
Total Assessment:
$601,400
Tax Rate:
2.58
Tax Year:
2023
Ownership Type:
Fee Simple
Listing Information
MLS ID:
3921748
List Date:
09-03-2024
Days On Market:
17
Listing Broker:
REALTY EXECUTIVES ELITE HOMES
Listing Agent:
Matthew Defede






























Request More Information
Shawn and Diane Fox
RE/MAX American Dream
3108 Route 10 West
Denville, NJ 07834
Call: (973) 277-7853
Web: MorrisCountyLiving.com

